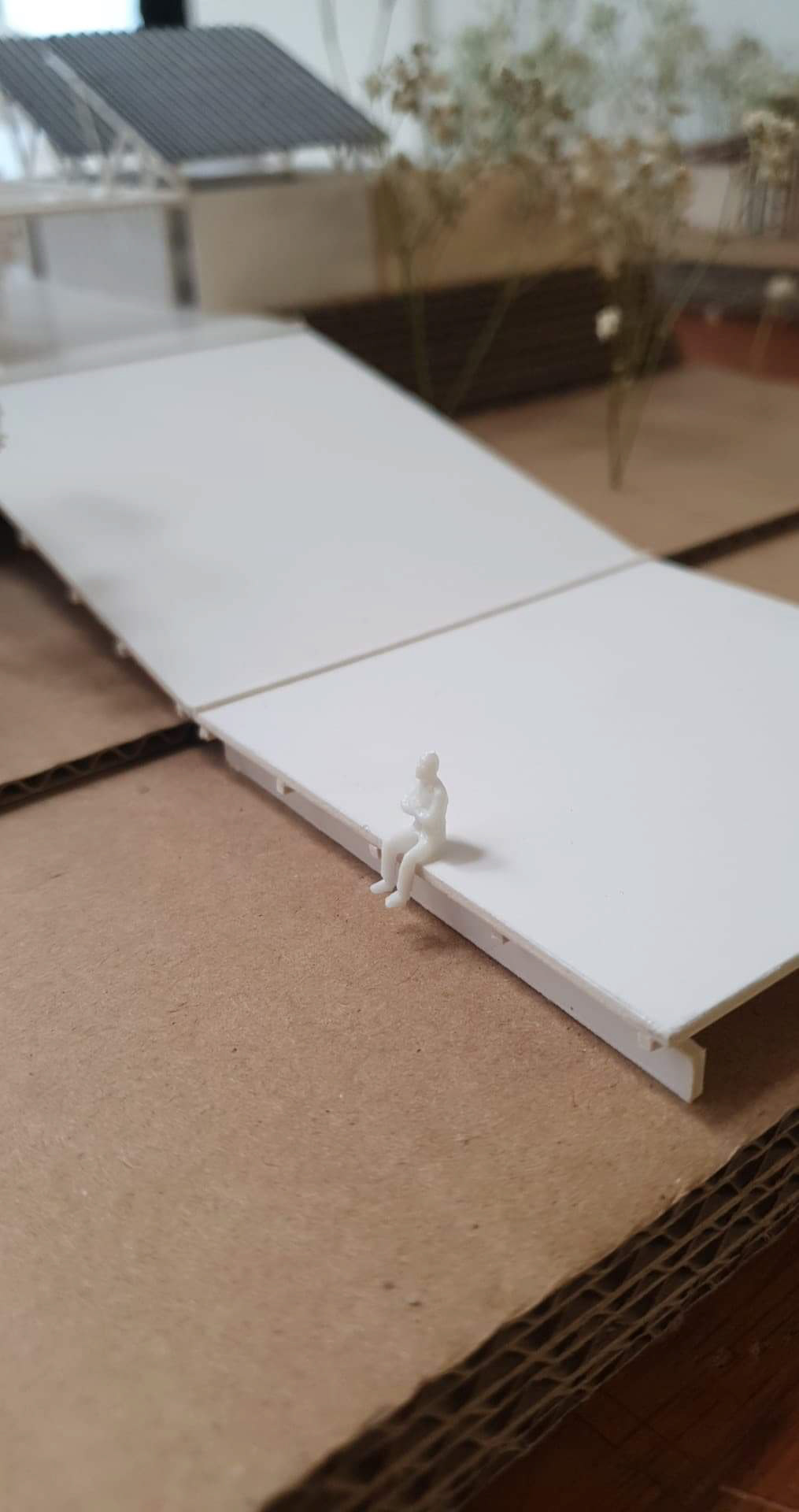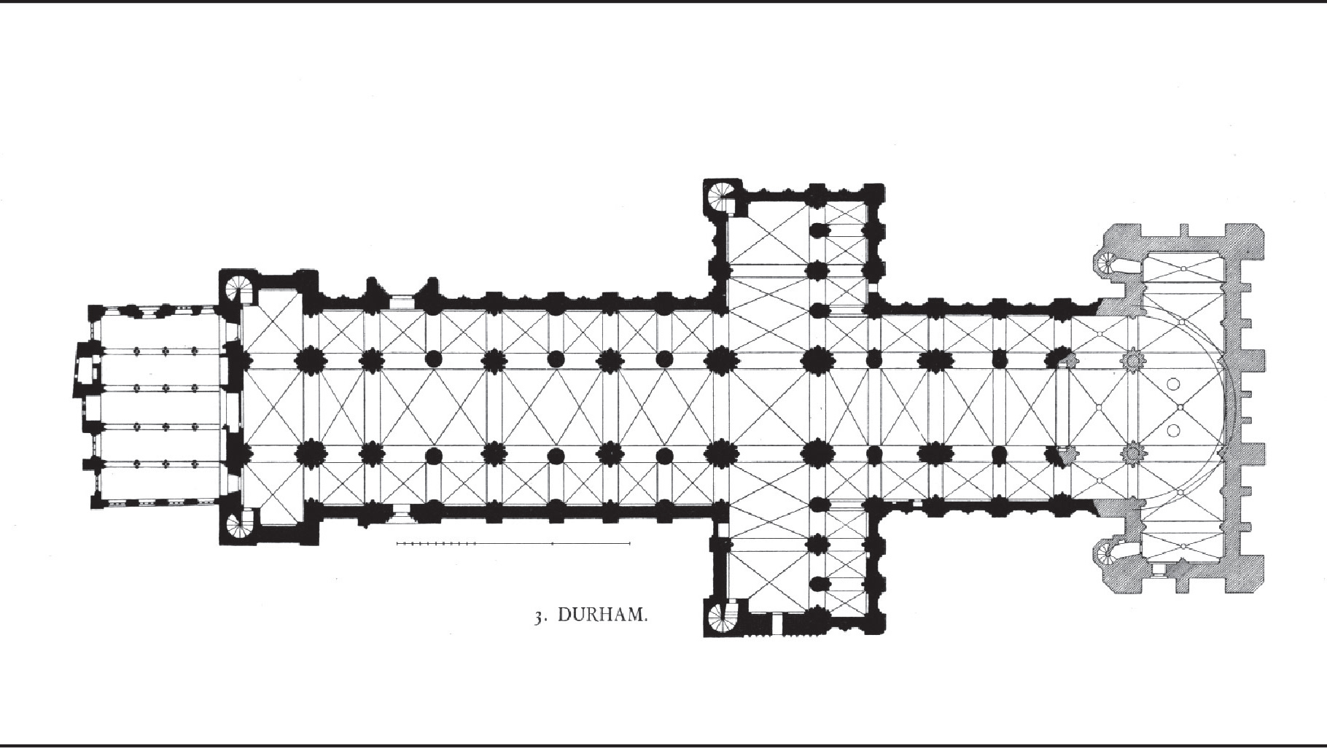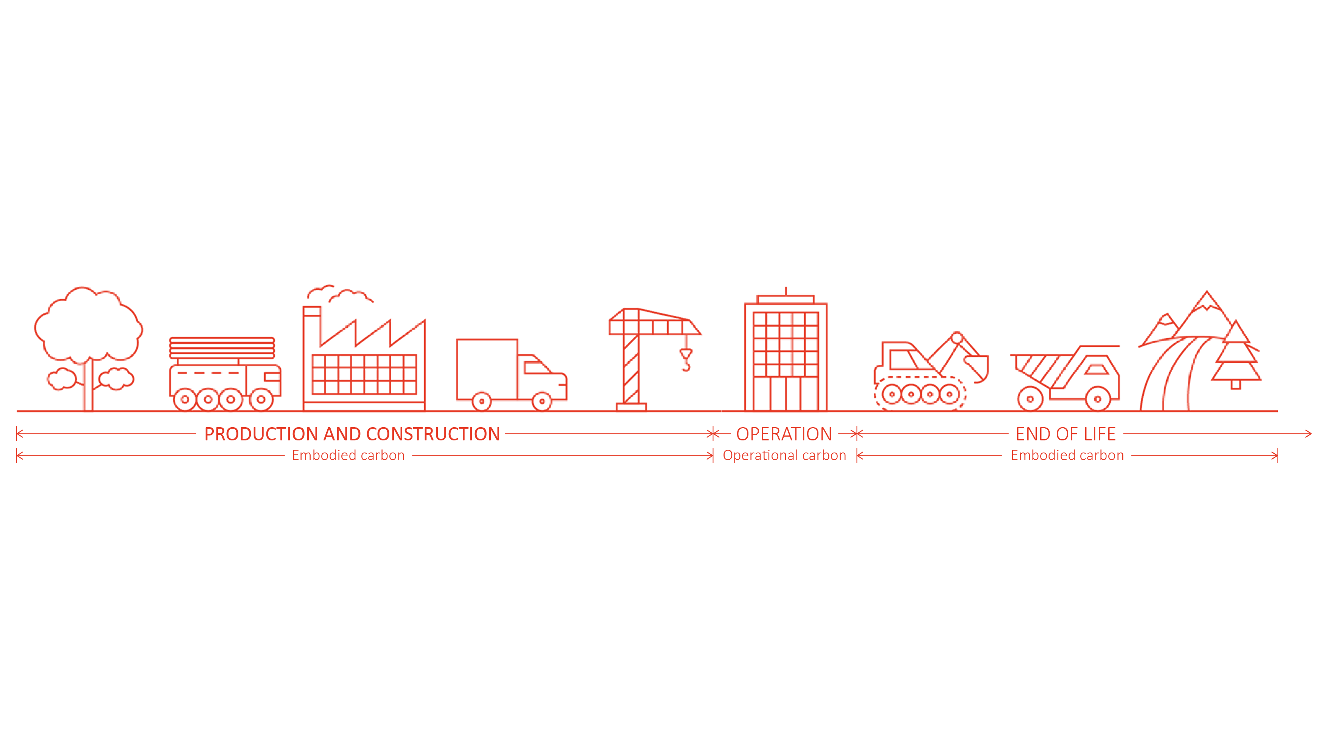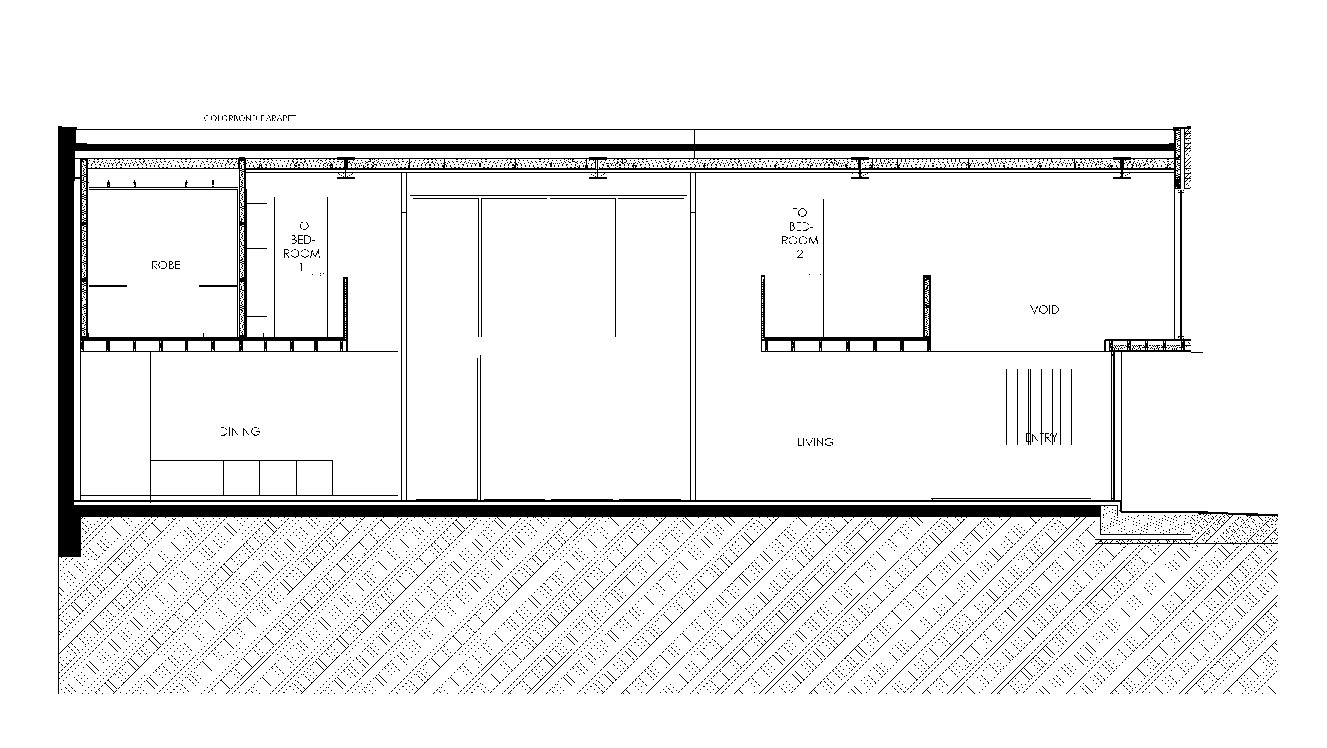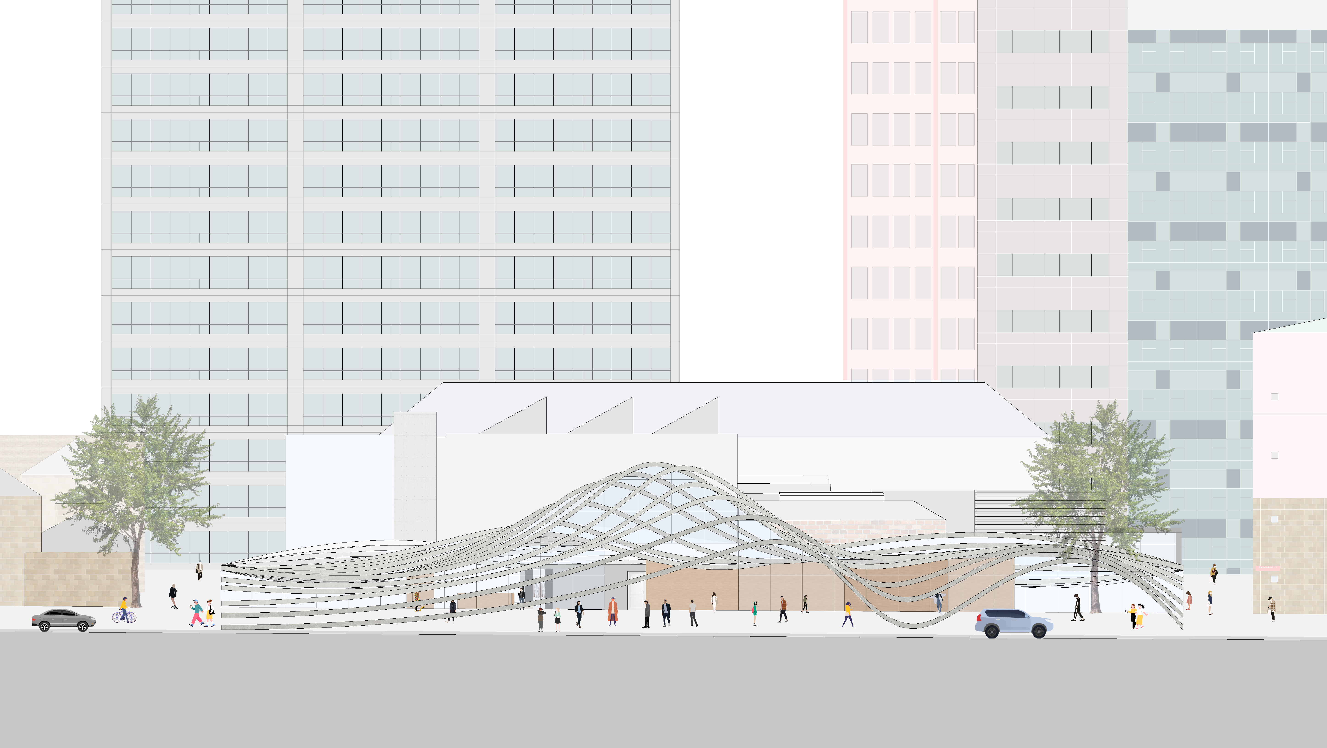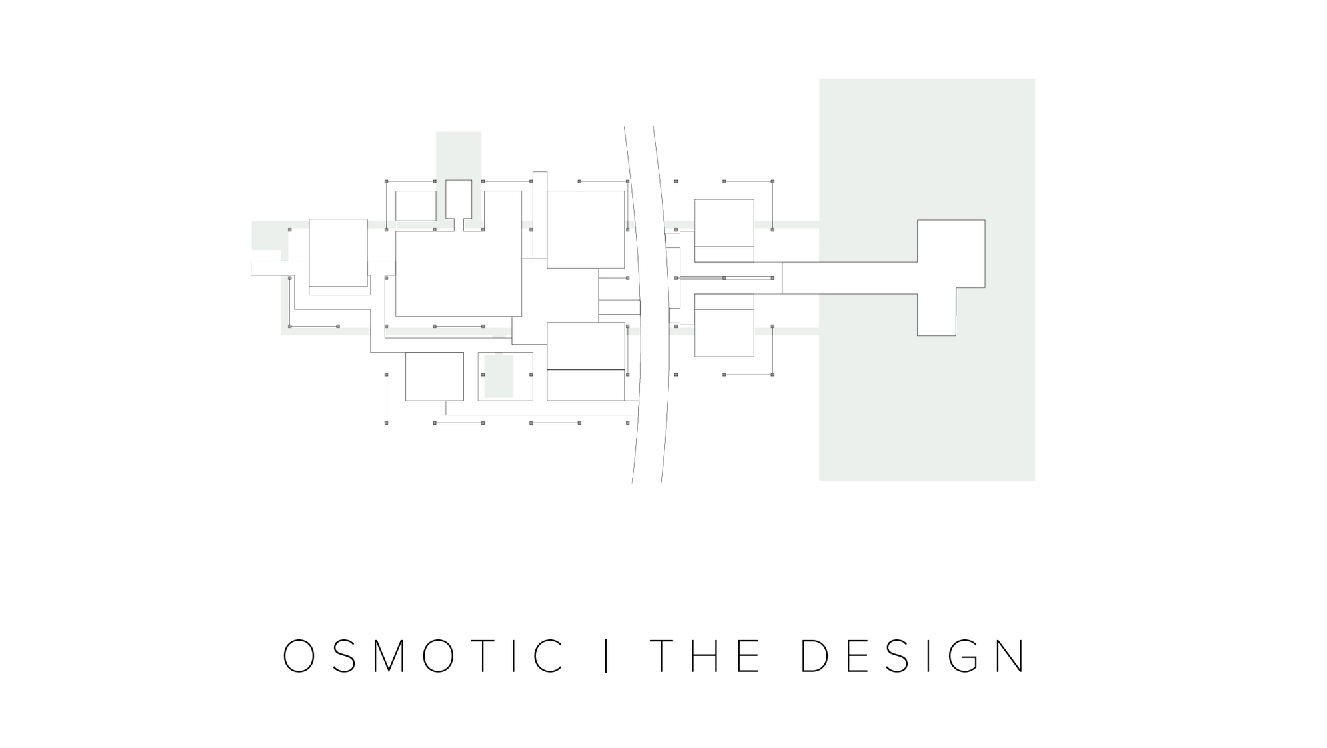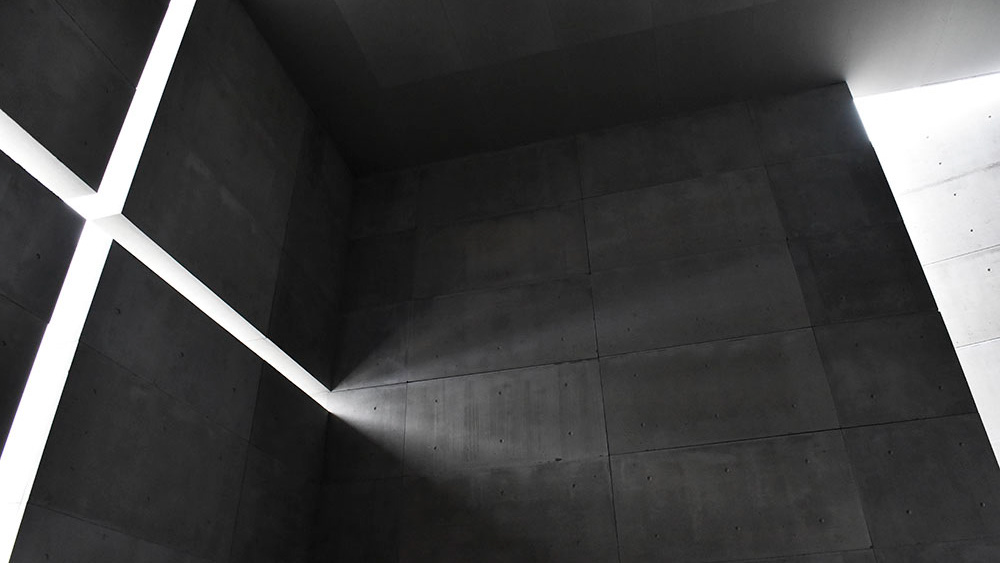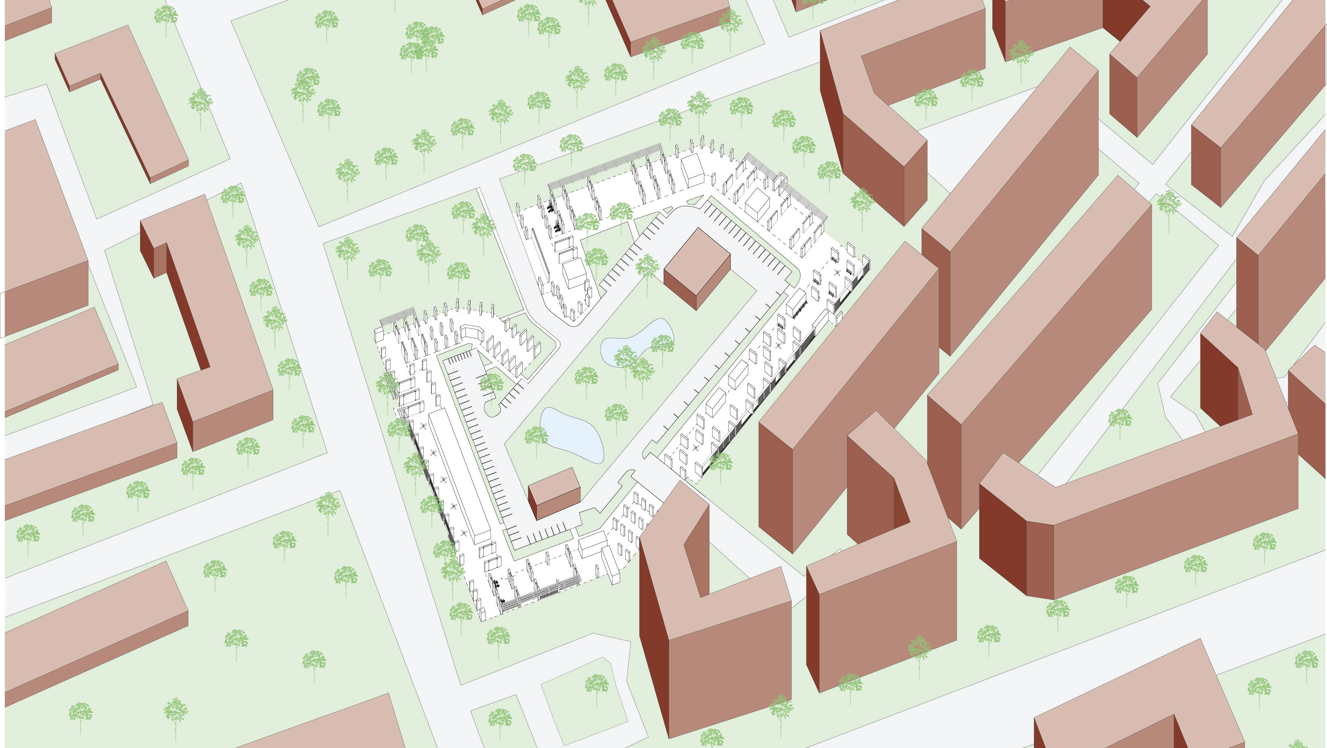Year: 2019
Scope: Detailed Drawings
Group work (2 Students)
This project required the understanding of environmental design principles, construction and structural principles to develop a design proposal. This 'House of Celebration' is located at Eric Primrose Reserve, Rydalmere, to serve as a site for ceremonies and celebrations. The concept is based on seen vs unseen, with a play on heavy vs light. from afar, locals can peer into the building and be intrigued, but as they get closer, the building provides privacy for the patrons. Furthermore, the building creates a connection with the desired future character of a community centre. The materiality includes natural, heavy rammed earth wall and lightness of the timber inner walls.
Design Drawings
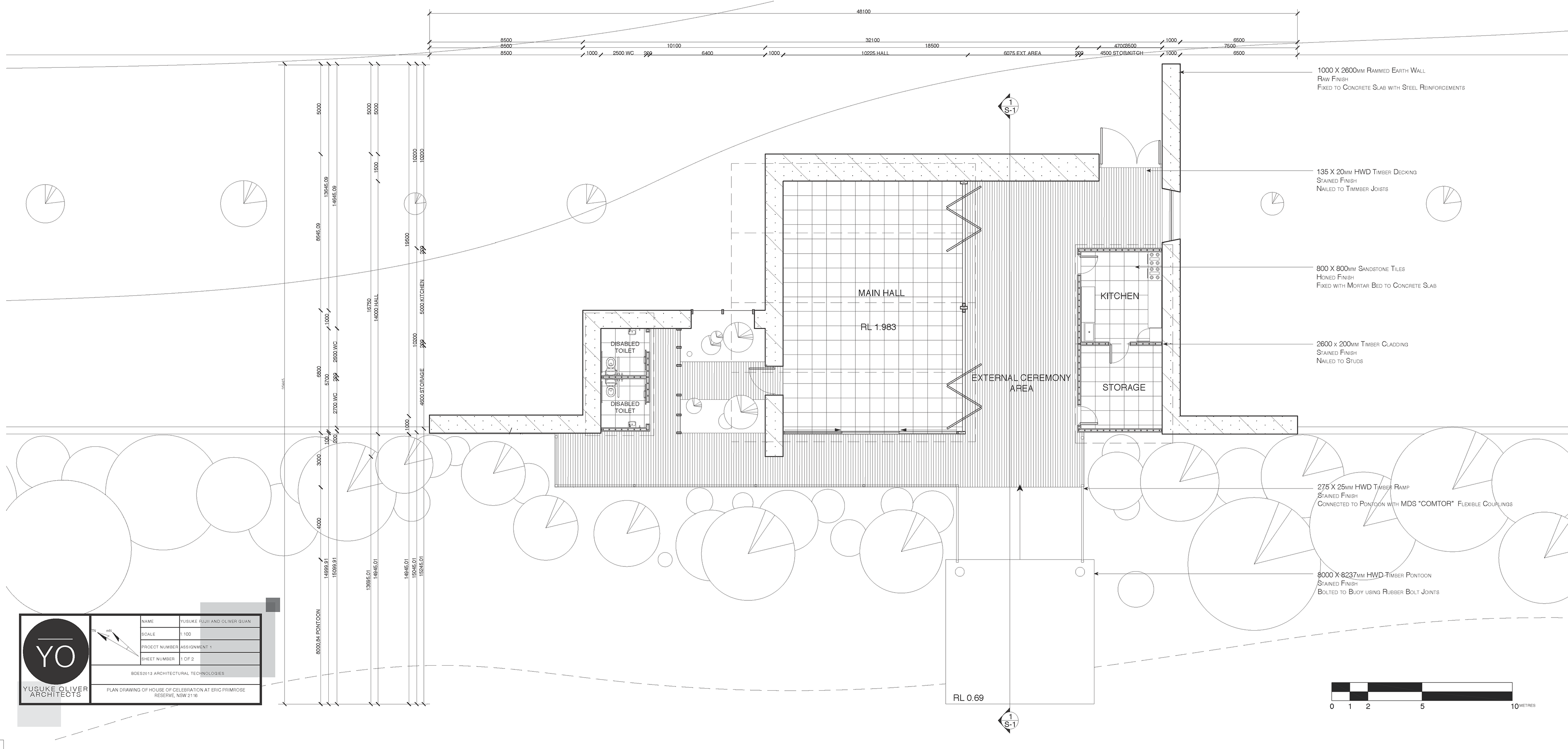
Plan
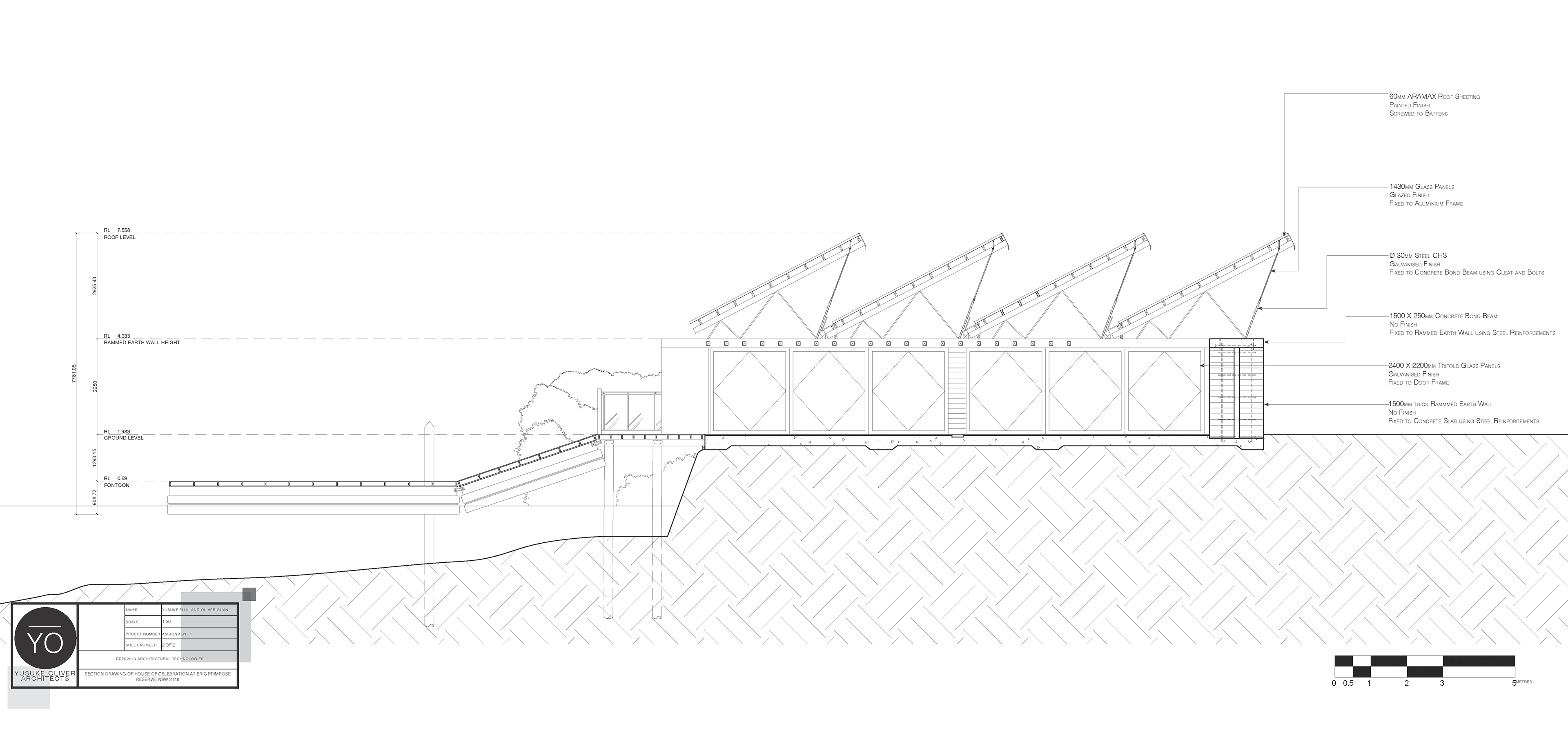
Section
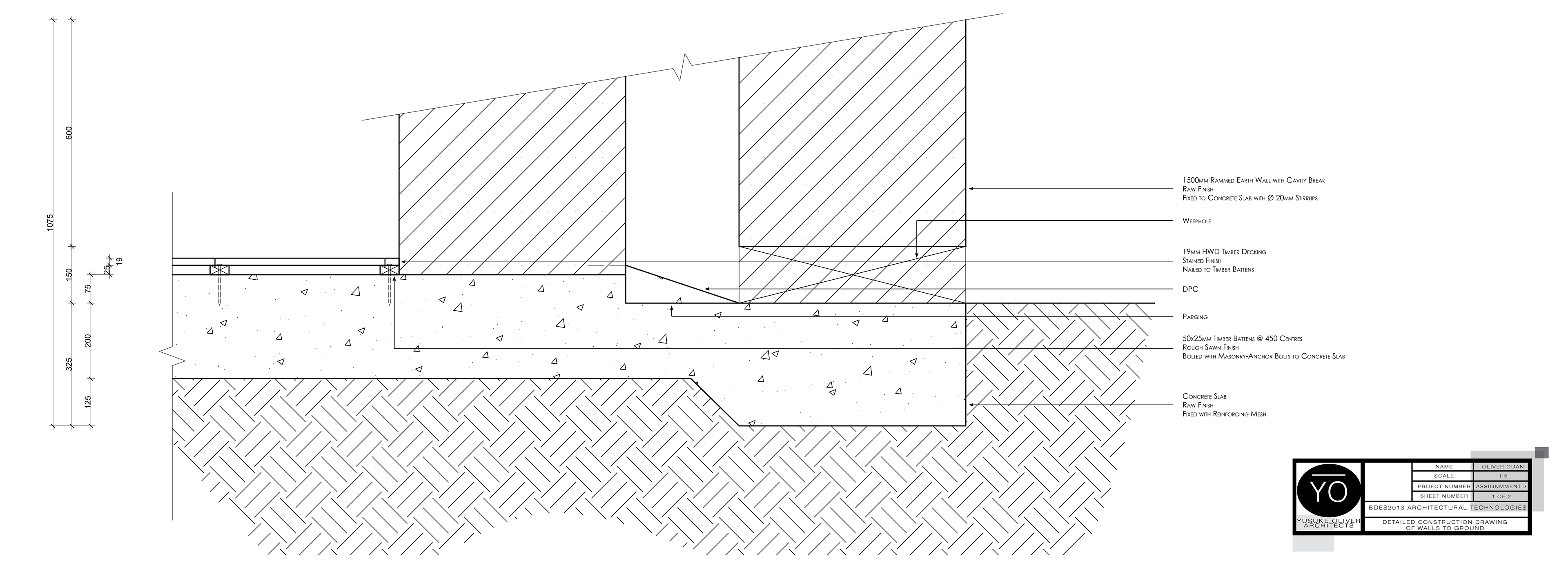
Detail 1
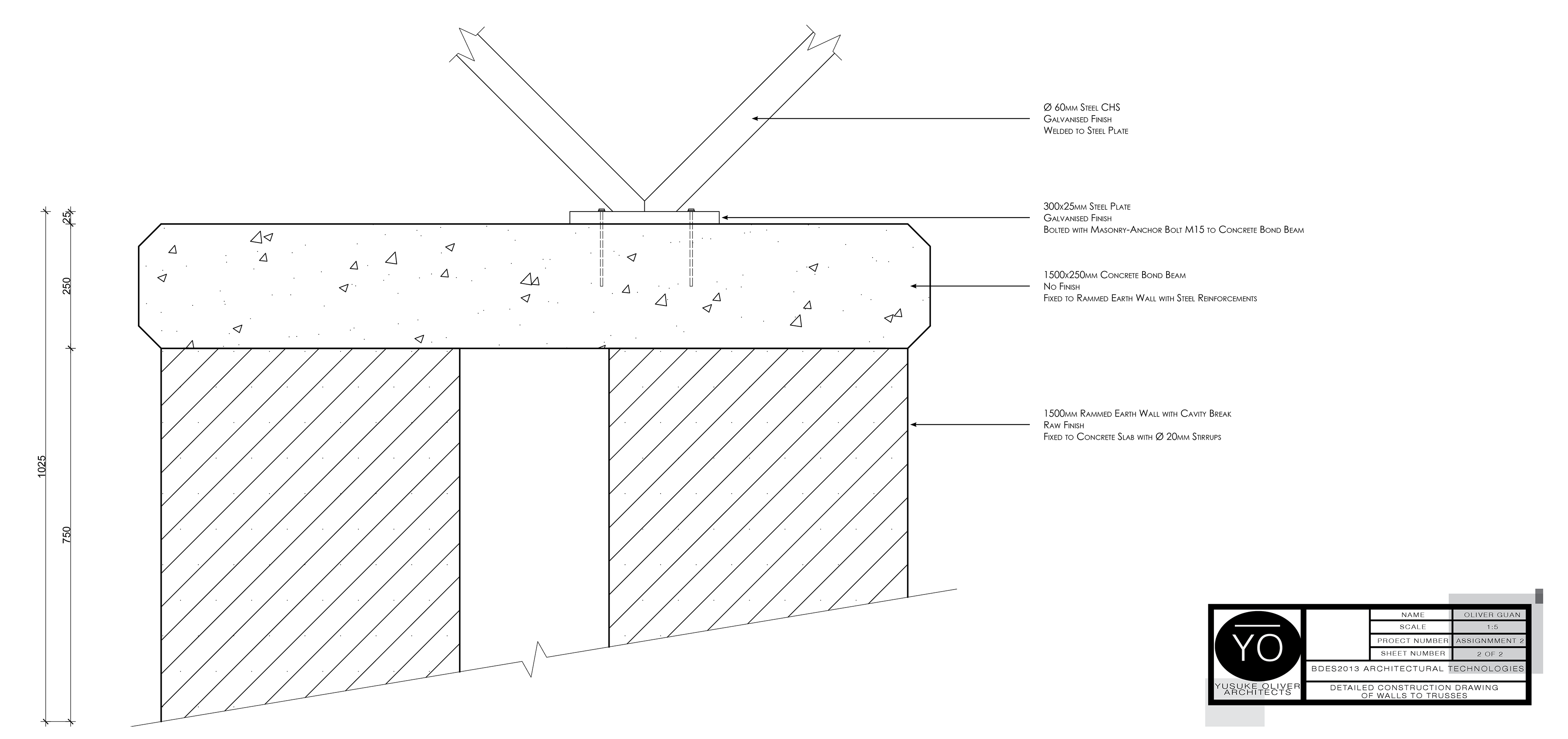
Detail 2
Design, Construction and Structural Principles
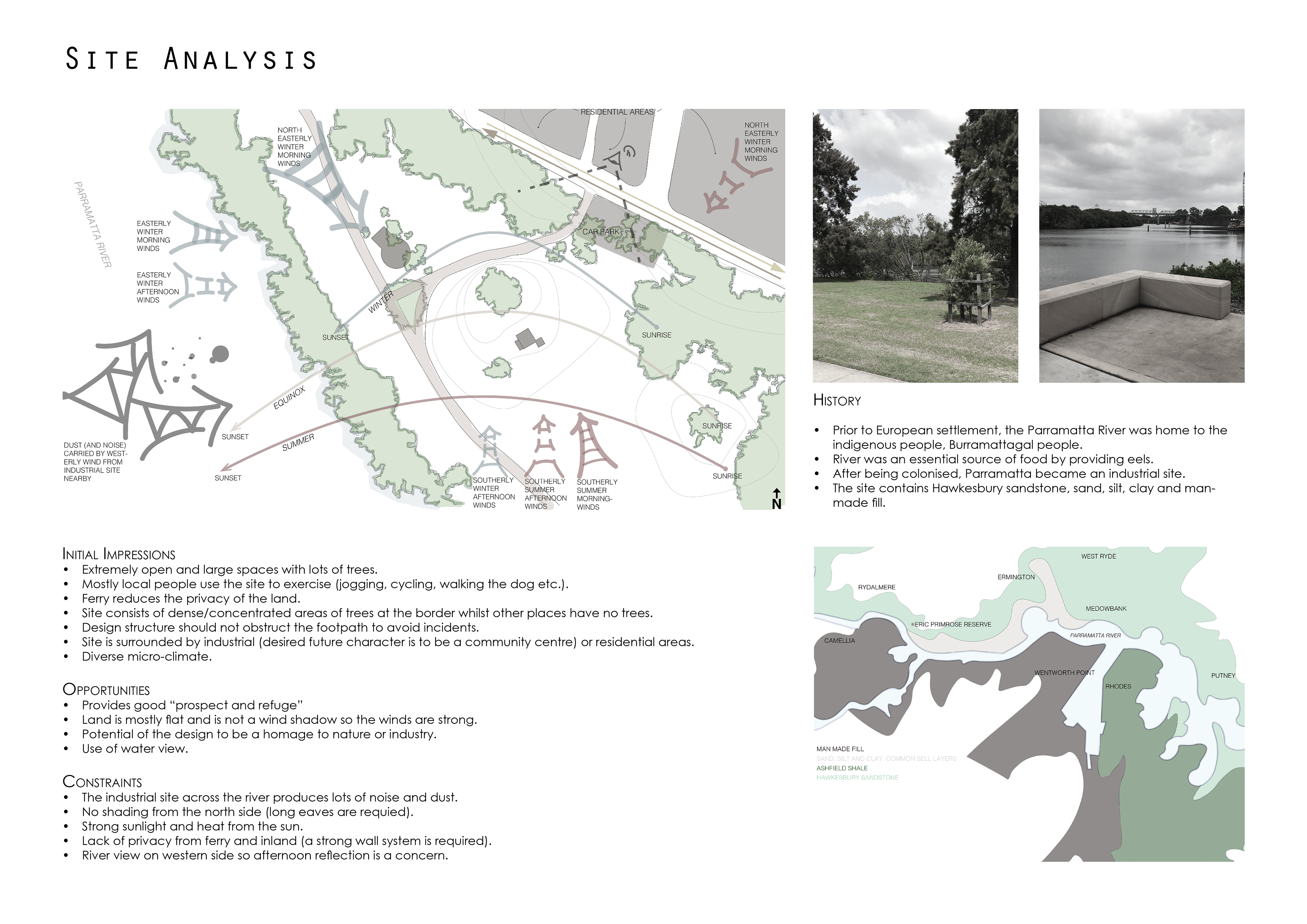
Site Analysis
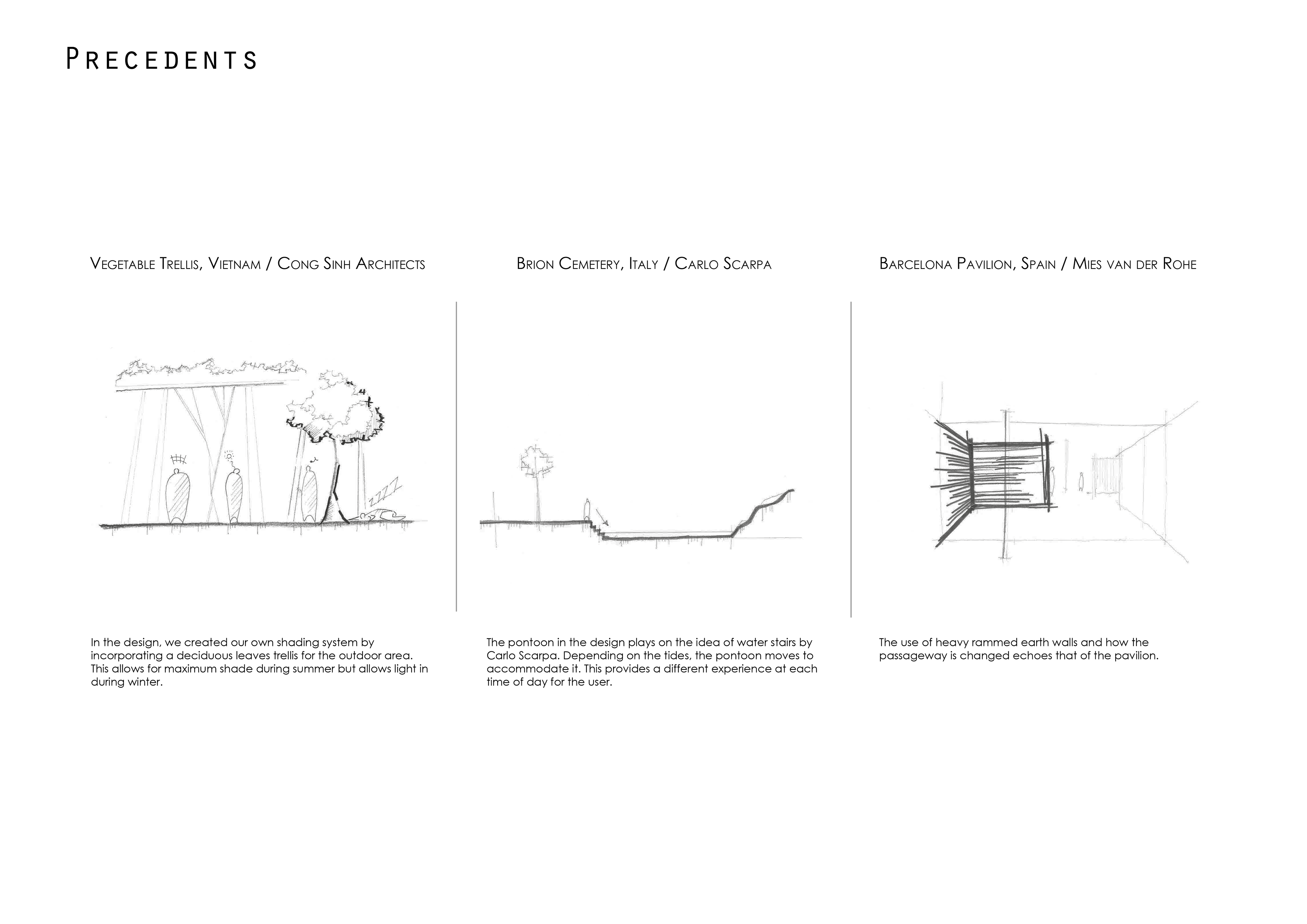
Precedents
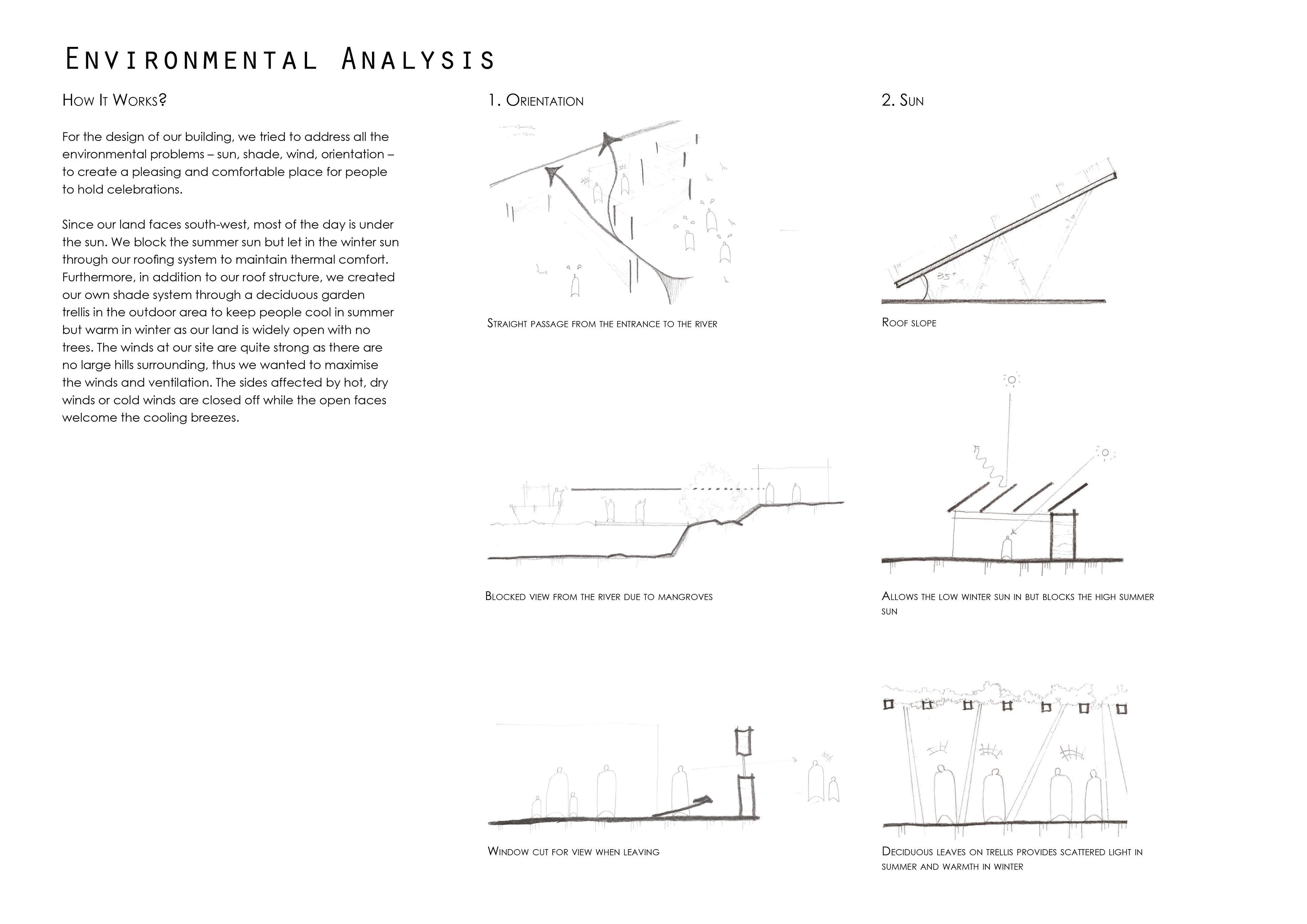
Environmental Analysis
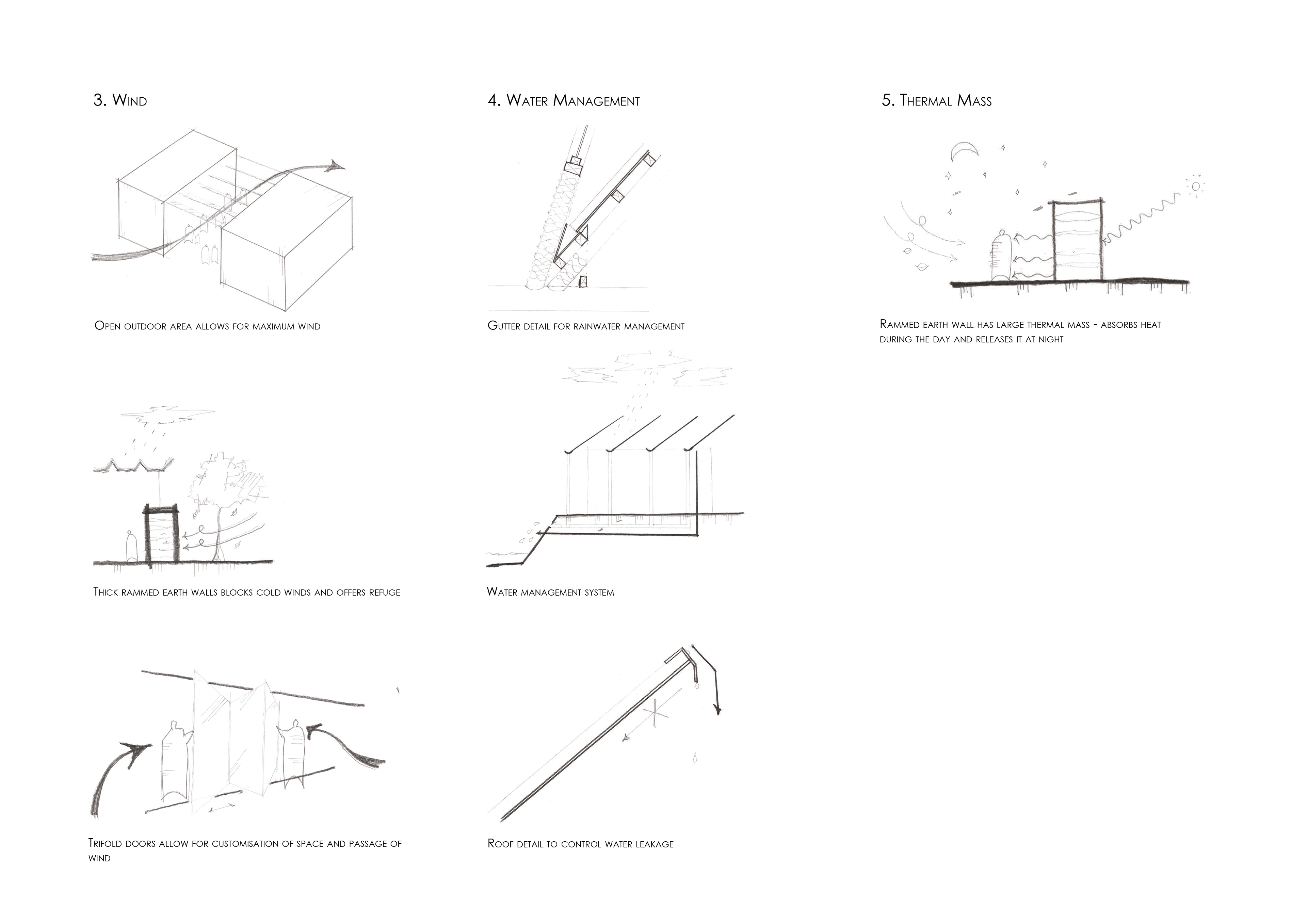
Environmental Analysis
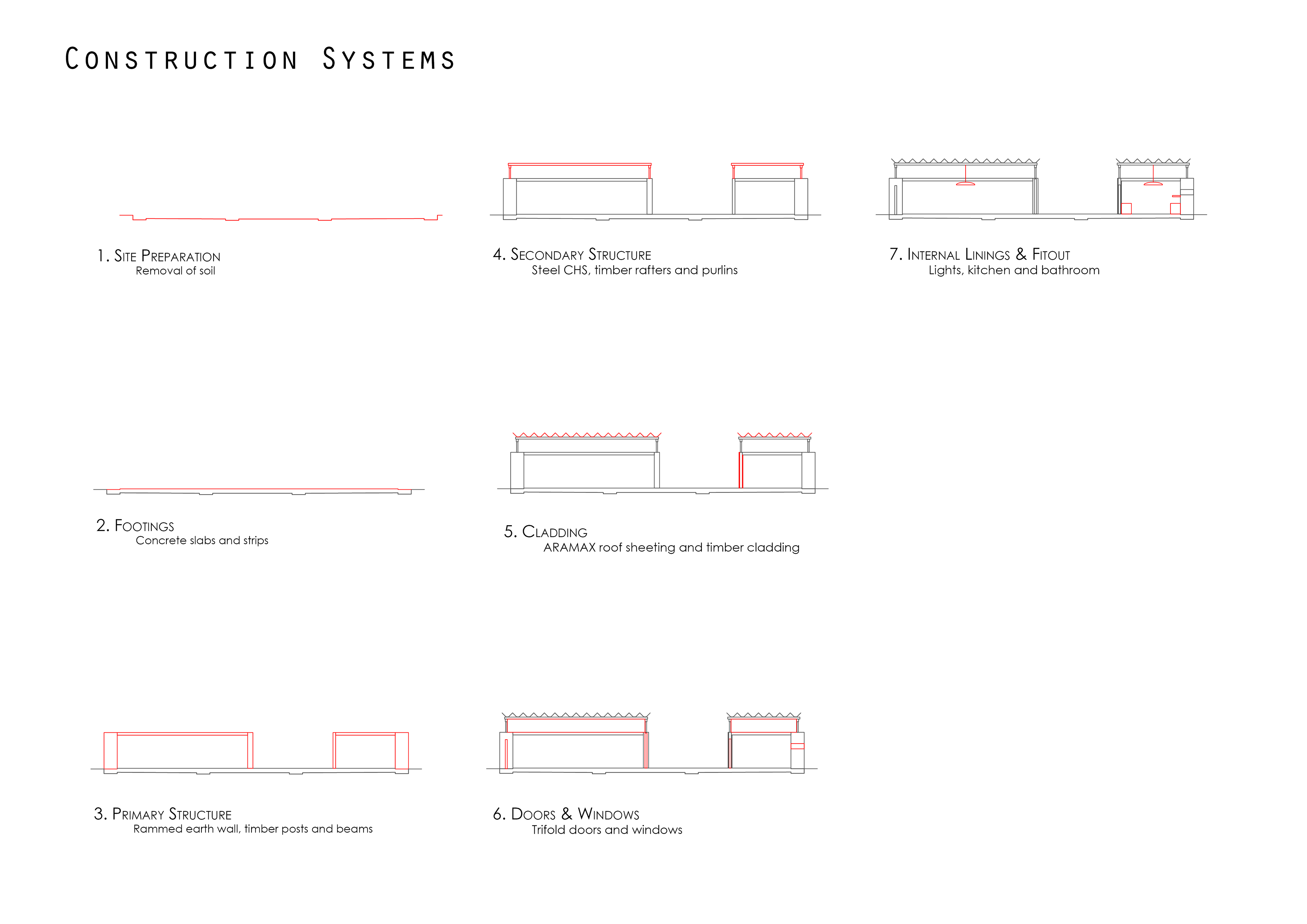
Construction System
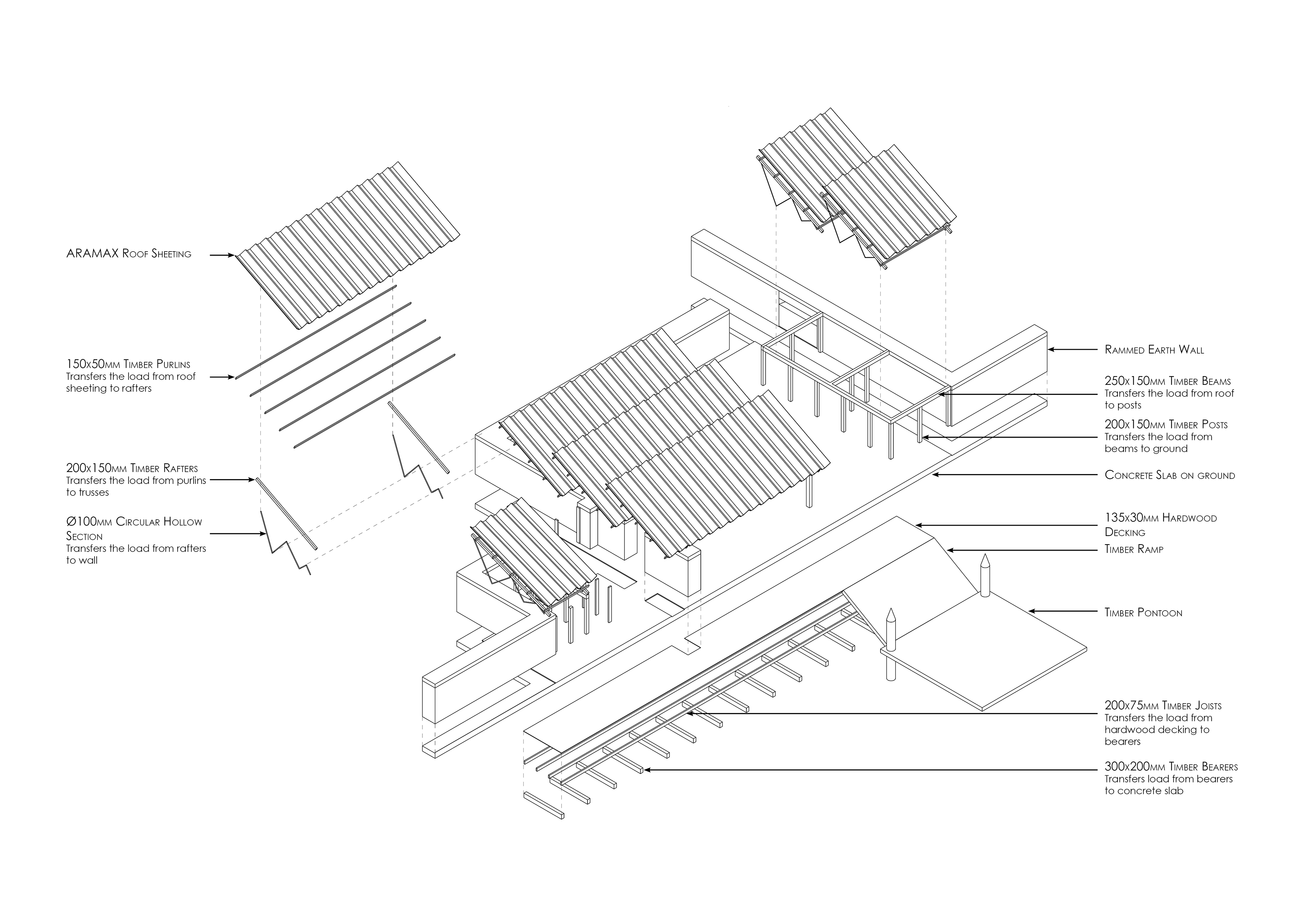
Construction System
Model Photos
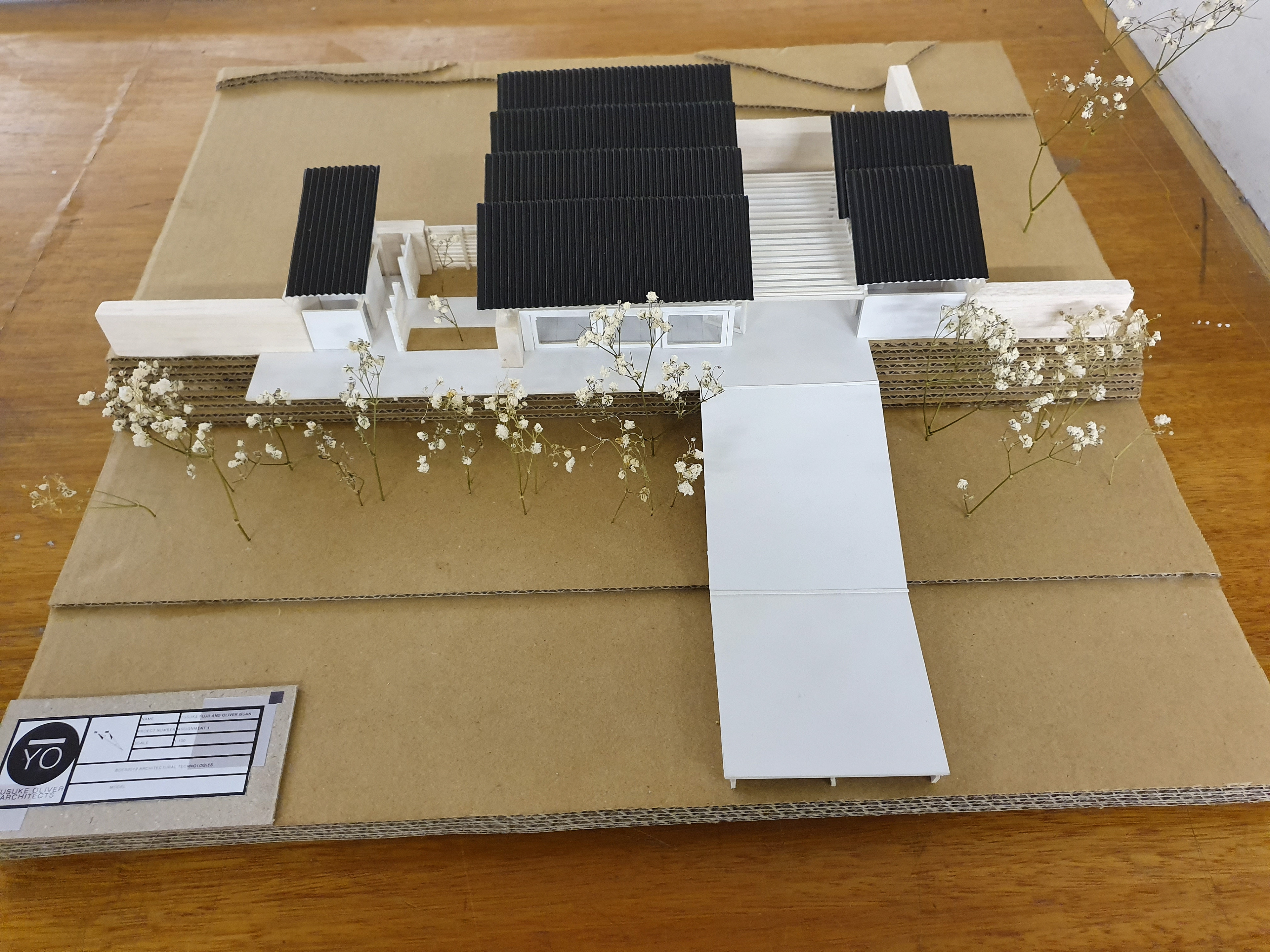
1:100 Model Front
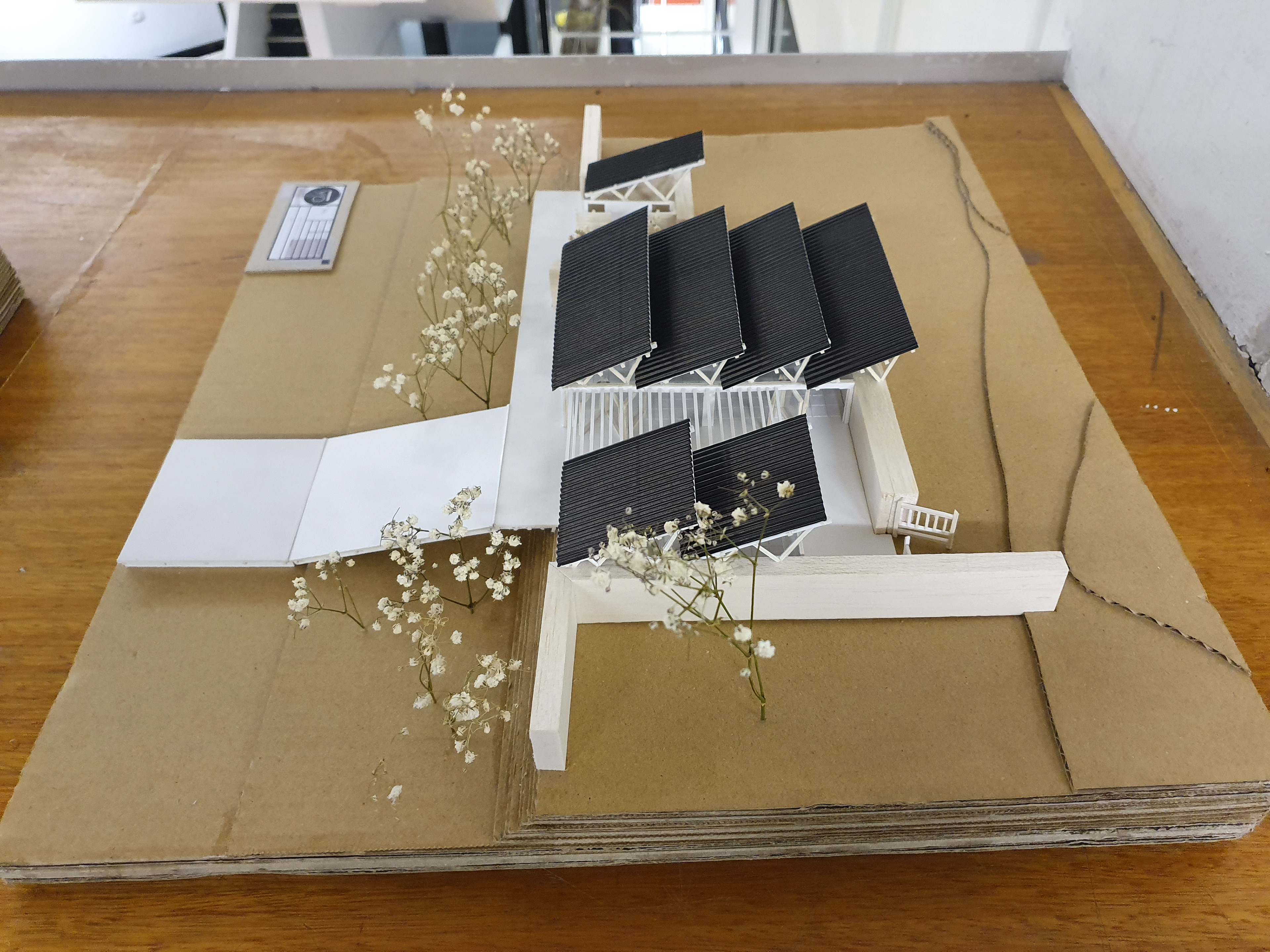
1:100 Model Side
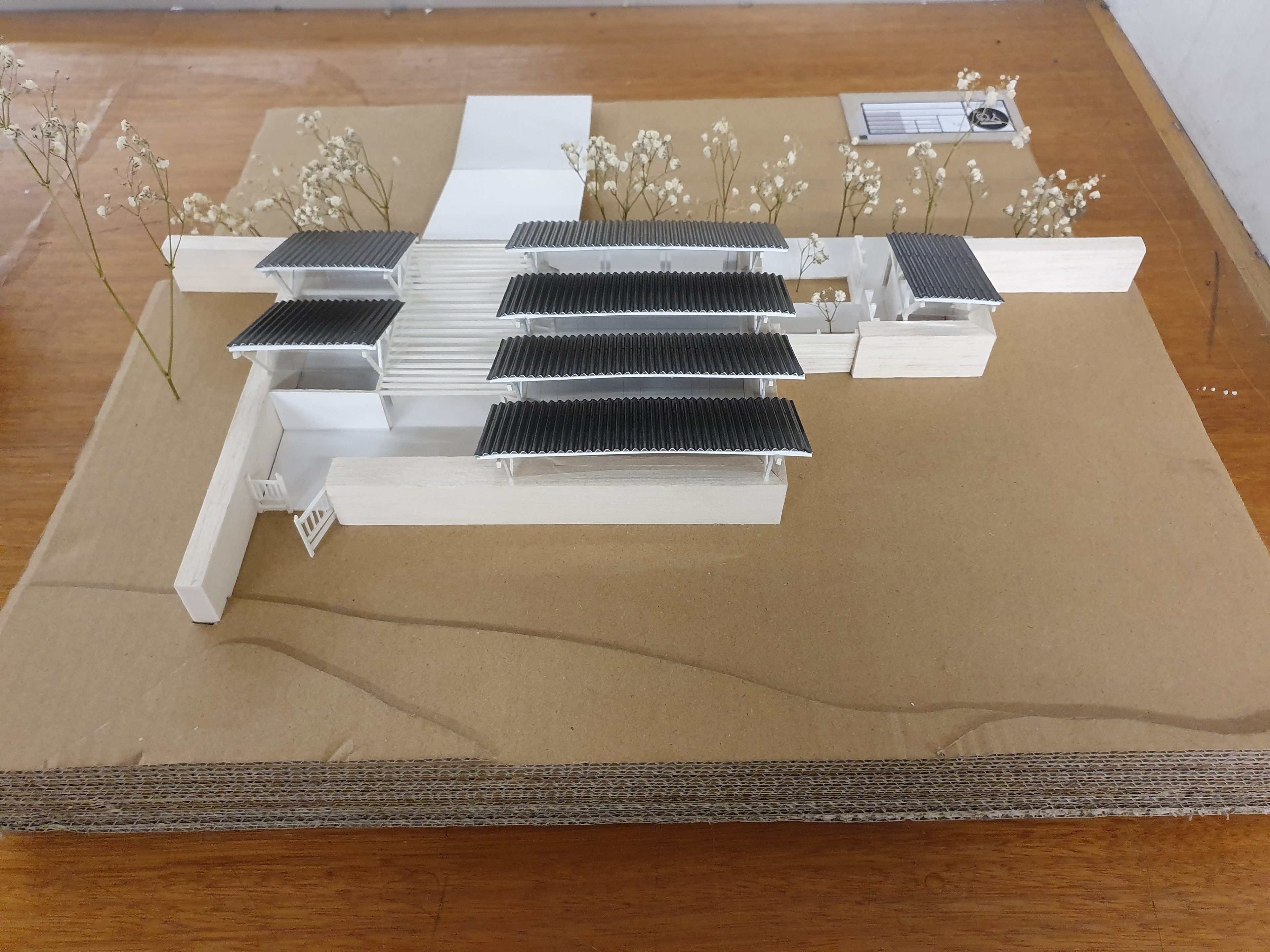
1:100 Model Back
