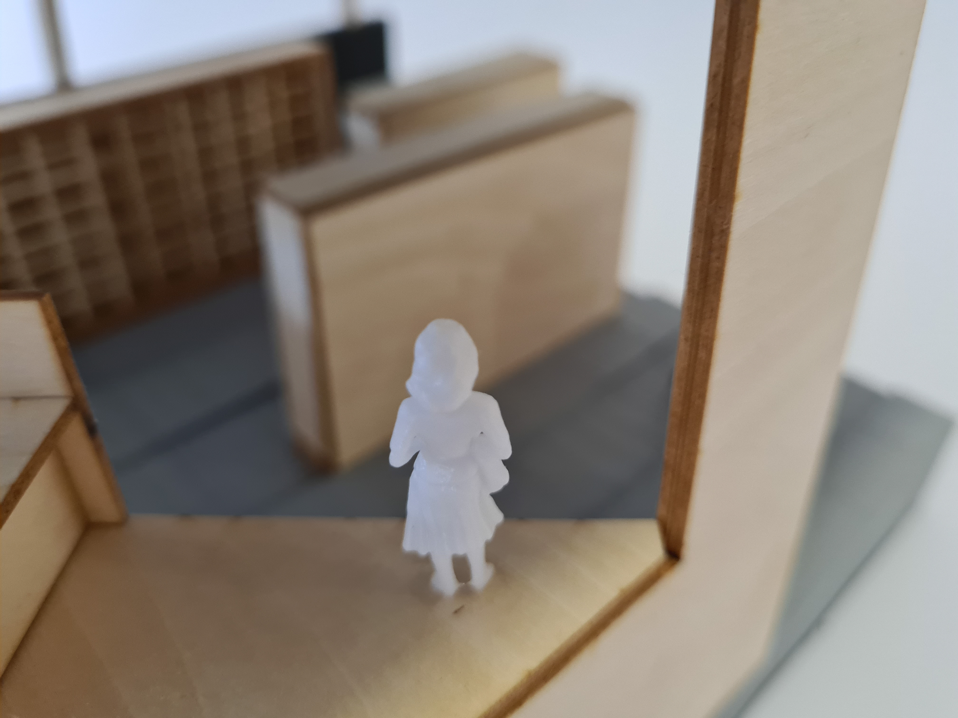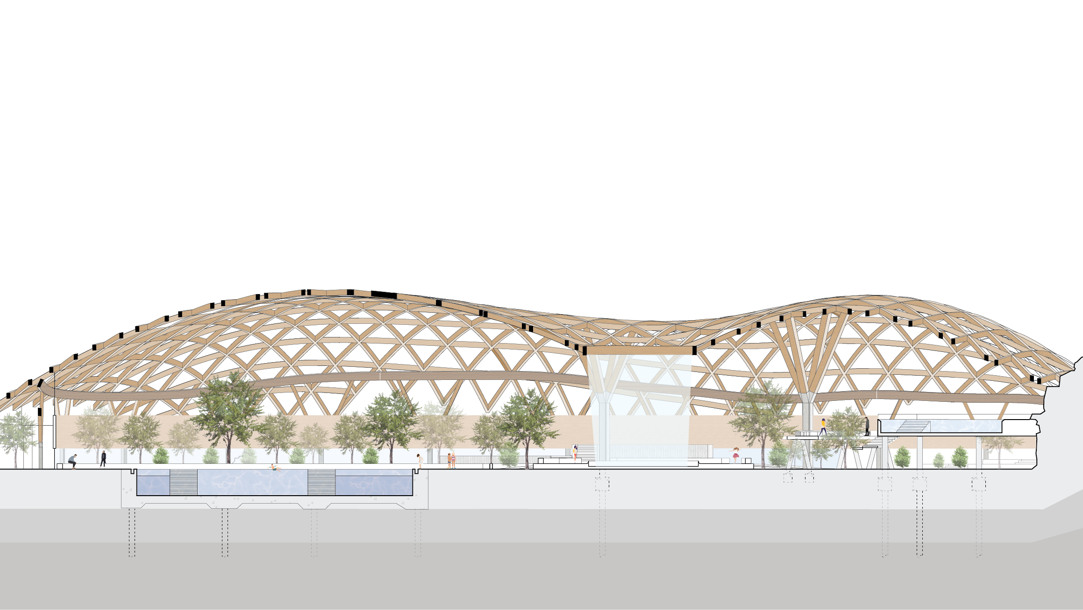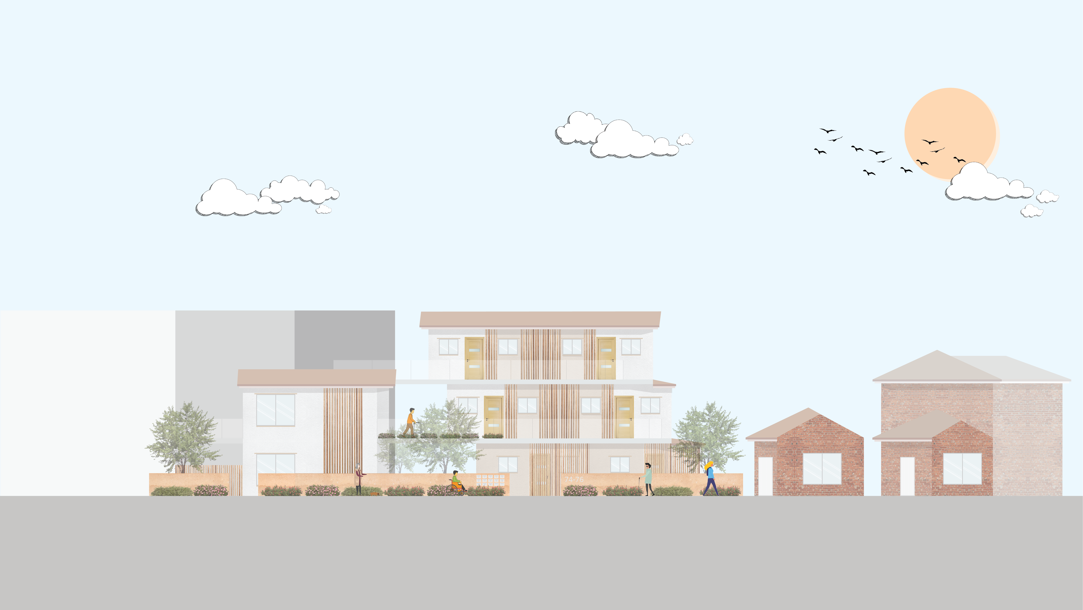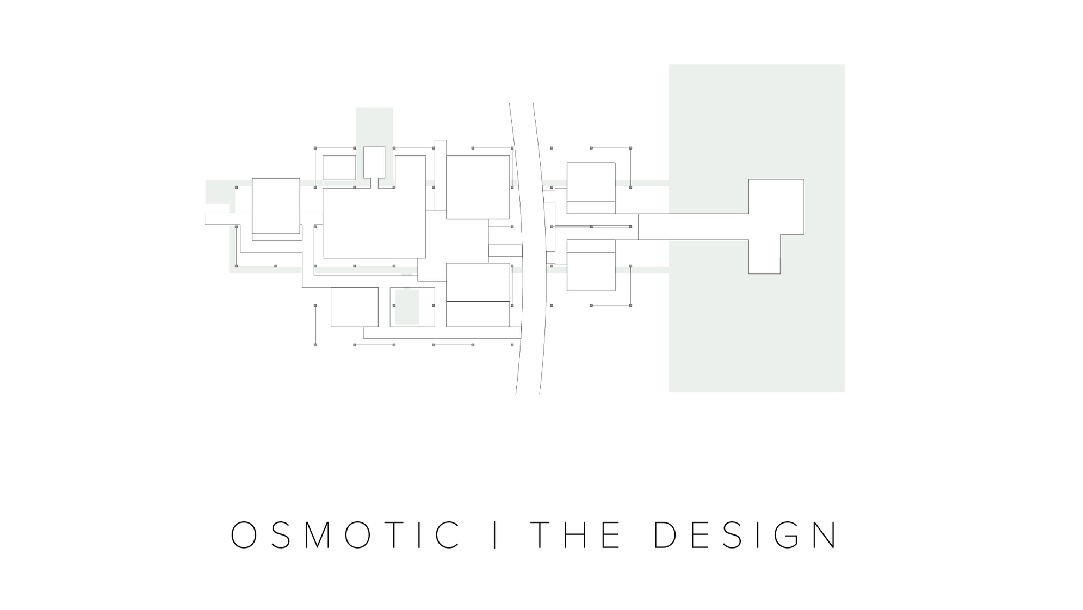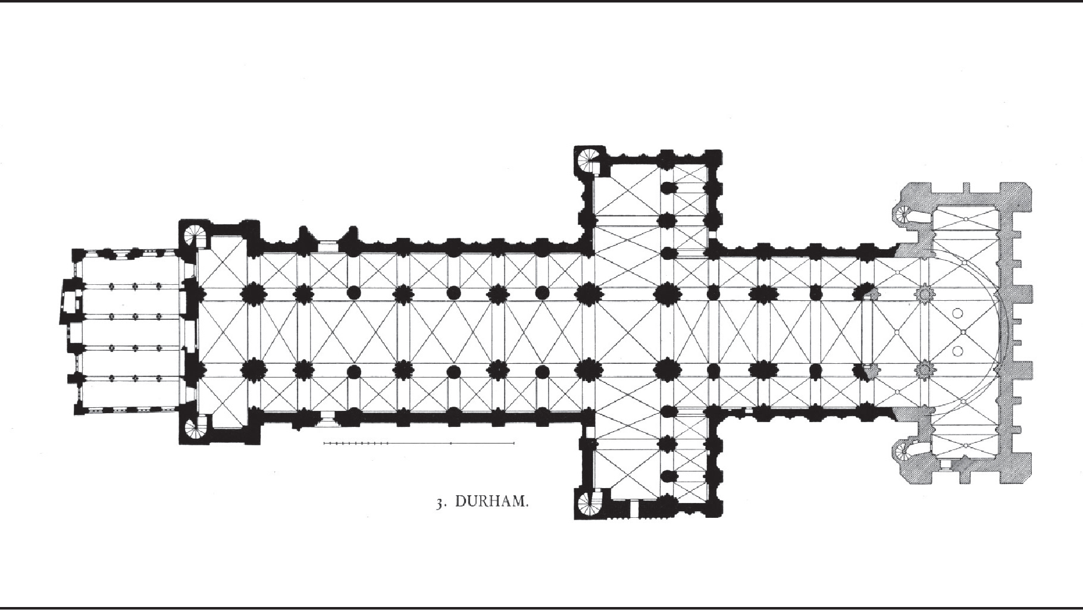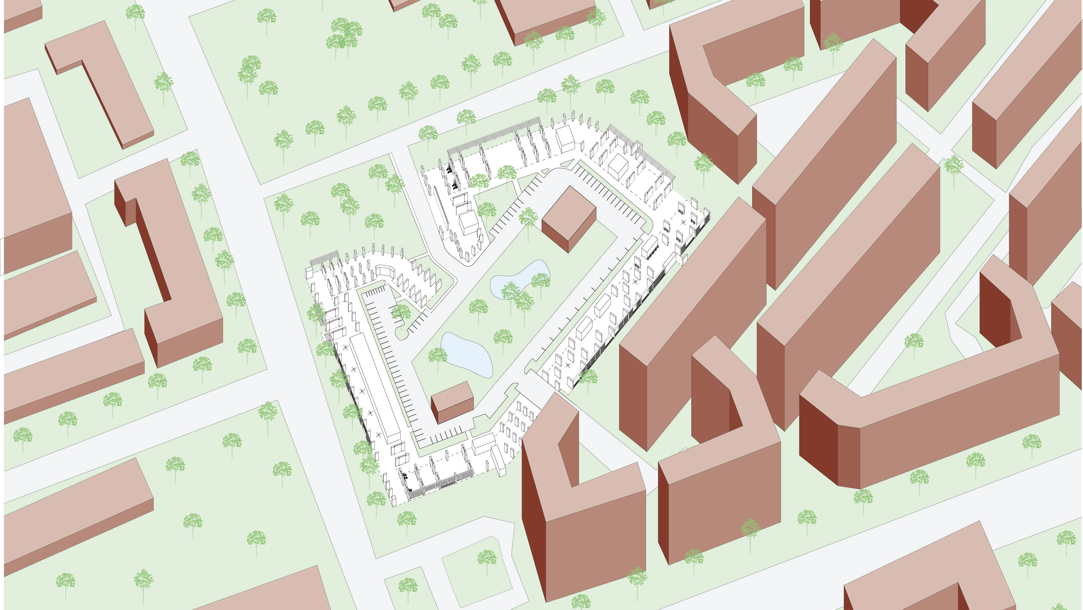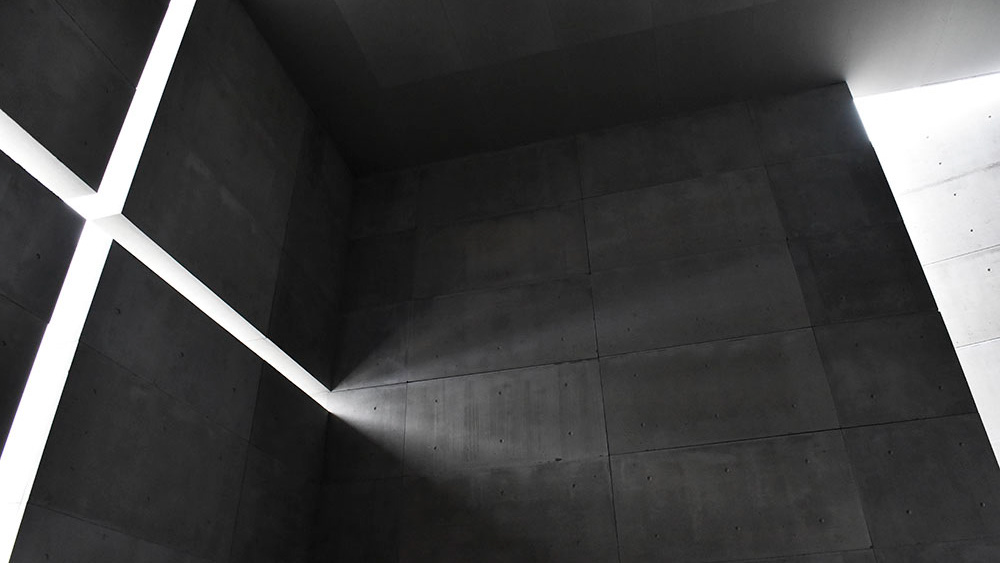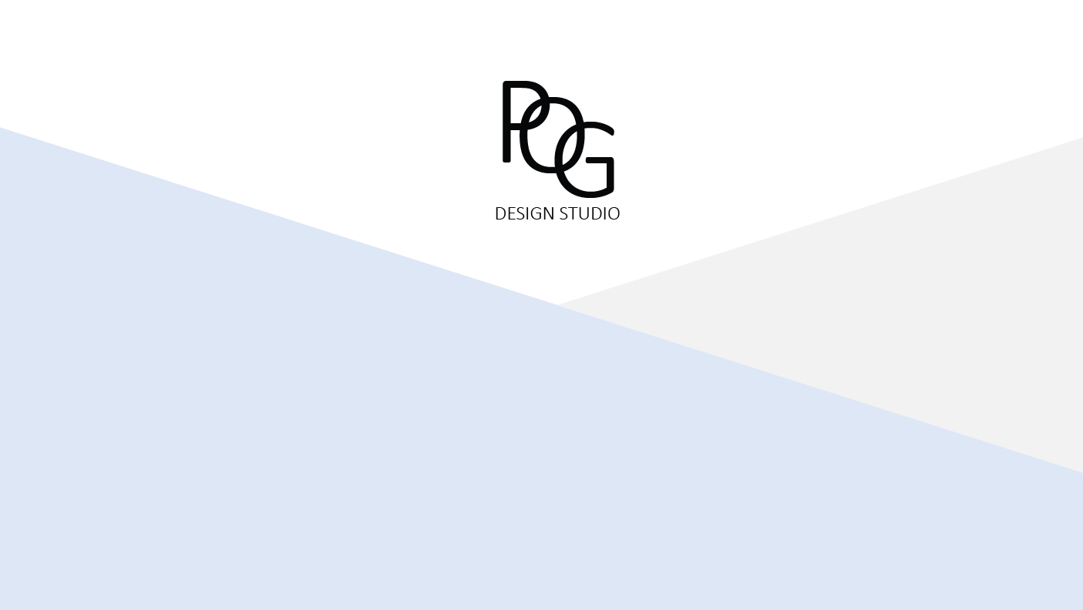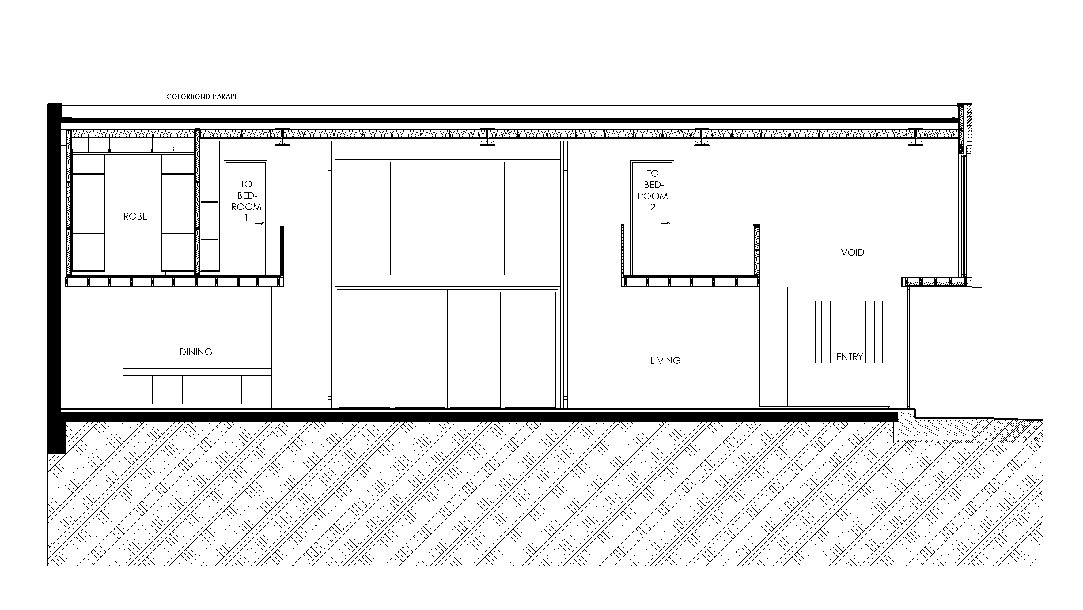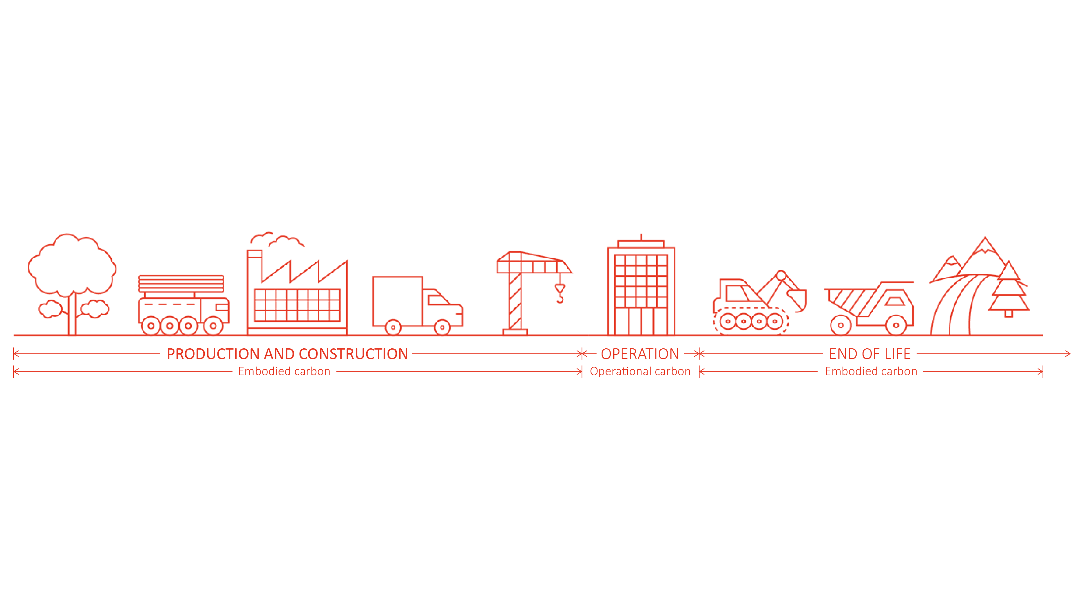Year: 2020
Scope: Conceptual Design
Individual Work
Understanding the existing urban and landscaped conditions of the subject site is important to create explicit links between the proposed building and the public landscape. The spatial procession to the site is crucial as one brings along knowledge of the existing topography, urban scale and atmosphere to the building. Sections through a city can be taken to understand the public space and spatial arrangements. Each environment is made up of a ground topography and a roof topography; the proposal is an abstraction and made up of sections connected together. Furthermore, there is an interaction between the ground line and the theatre through the creation of an interstice as one is 'neither here nor there'; one is inside the building, but still outside the theatre on the landscape. Each element of the design is situated on the same directional axis as the project site.
Design Drawings
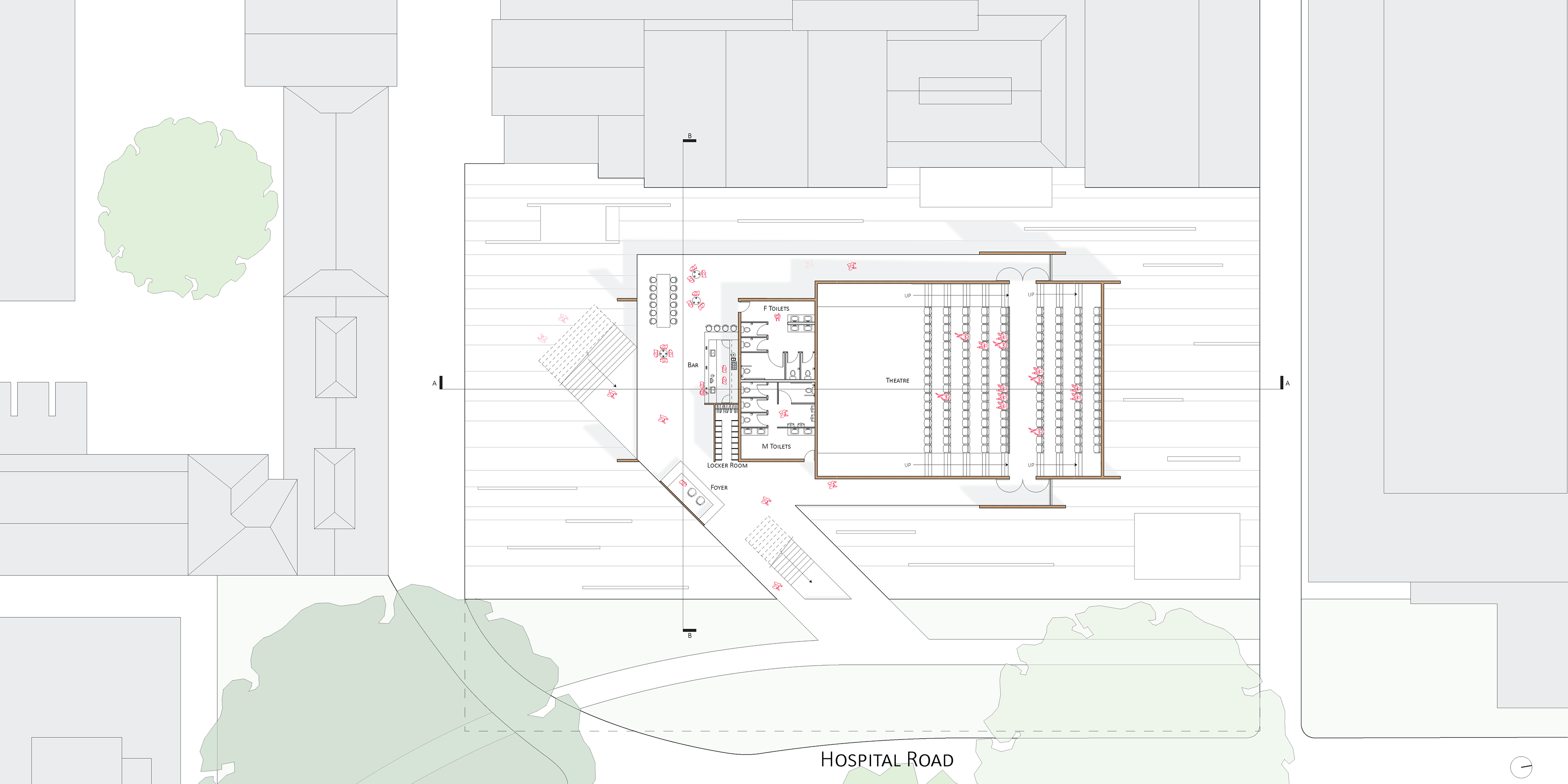
Ground Floor Plan
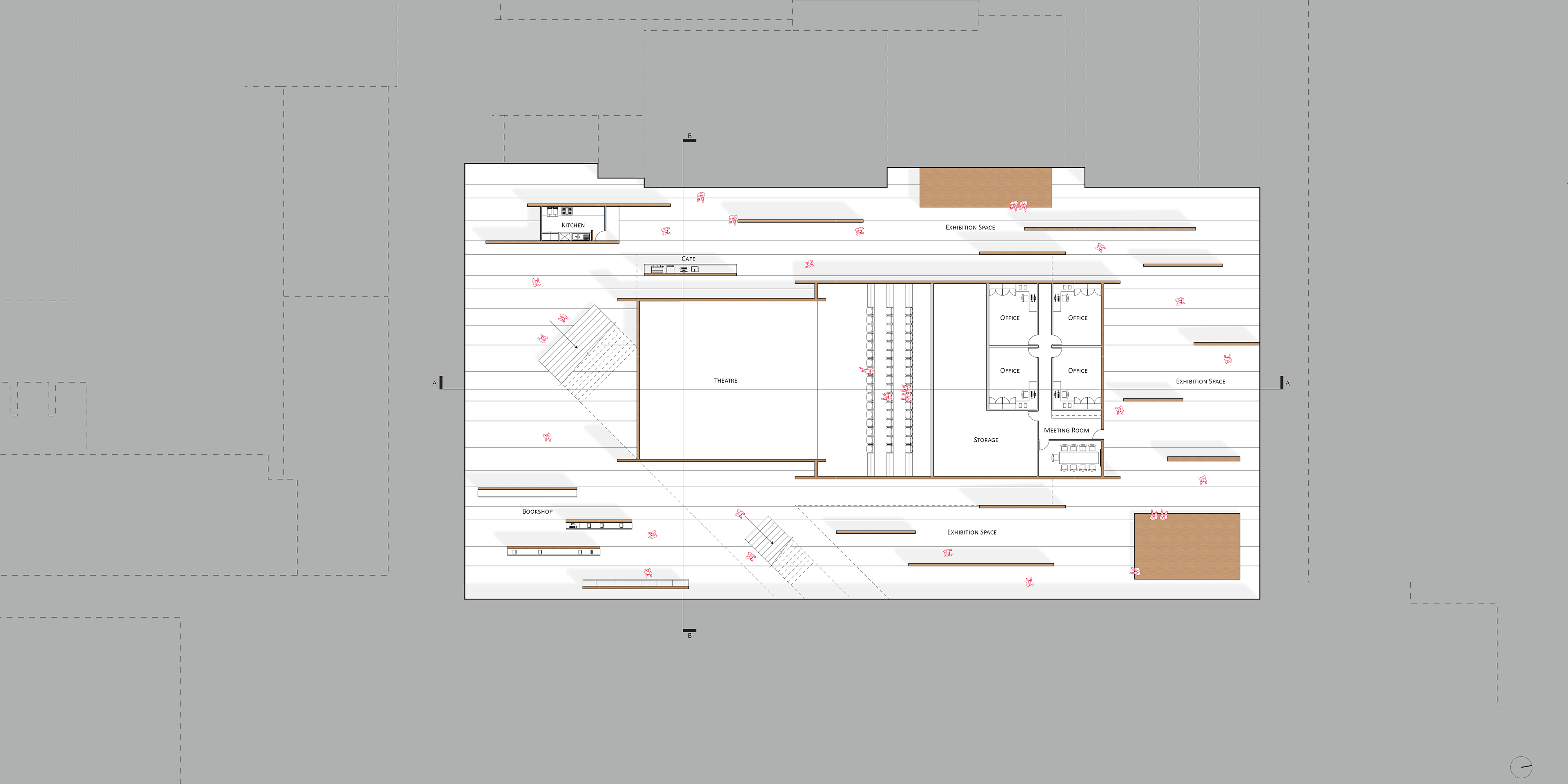
Underground Plan
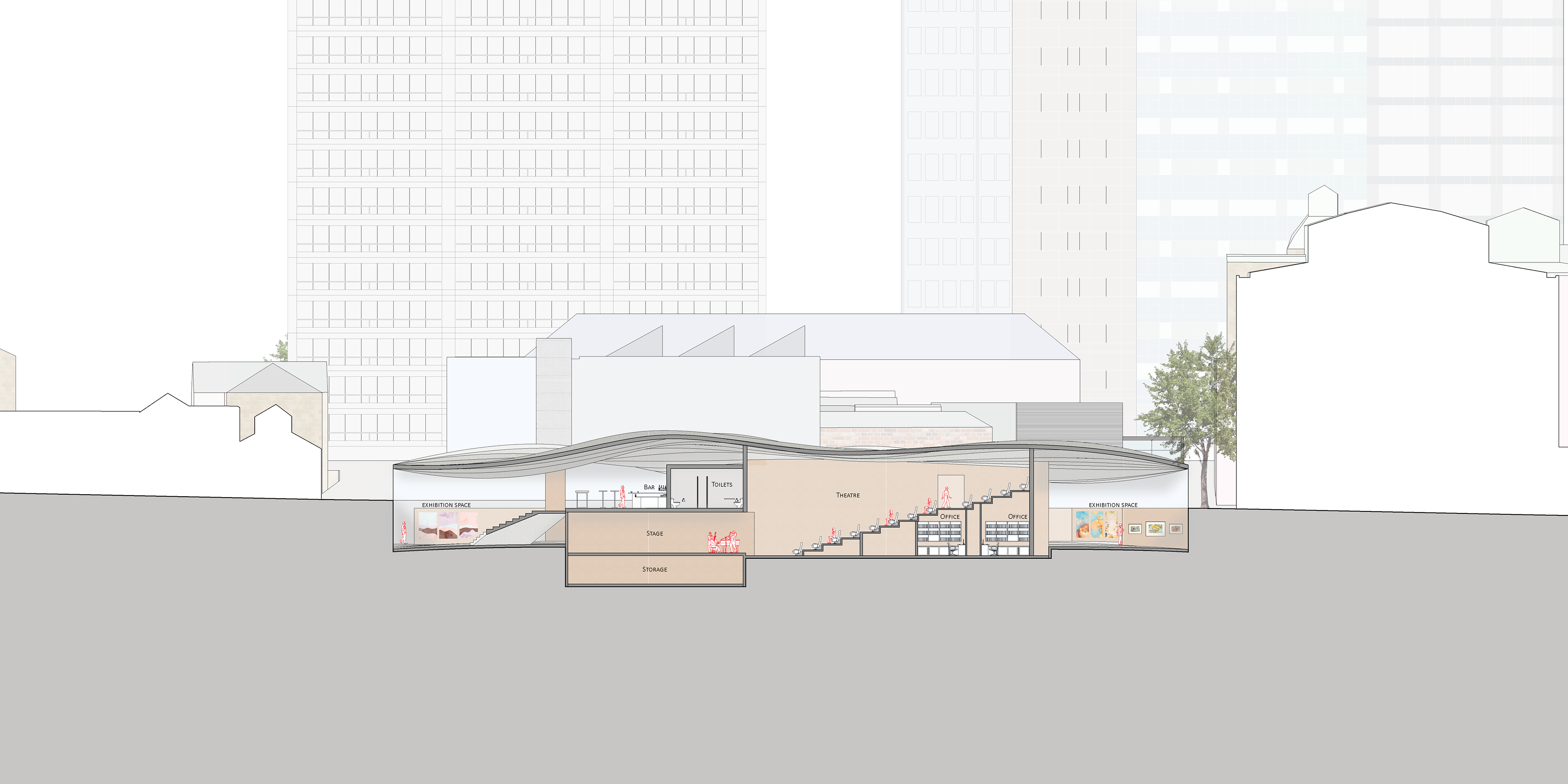
Section AA
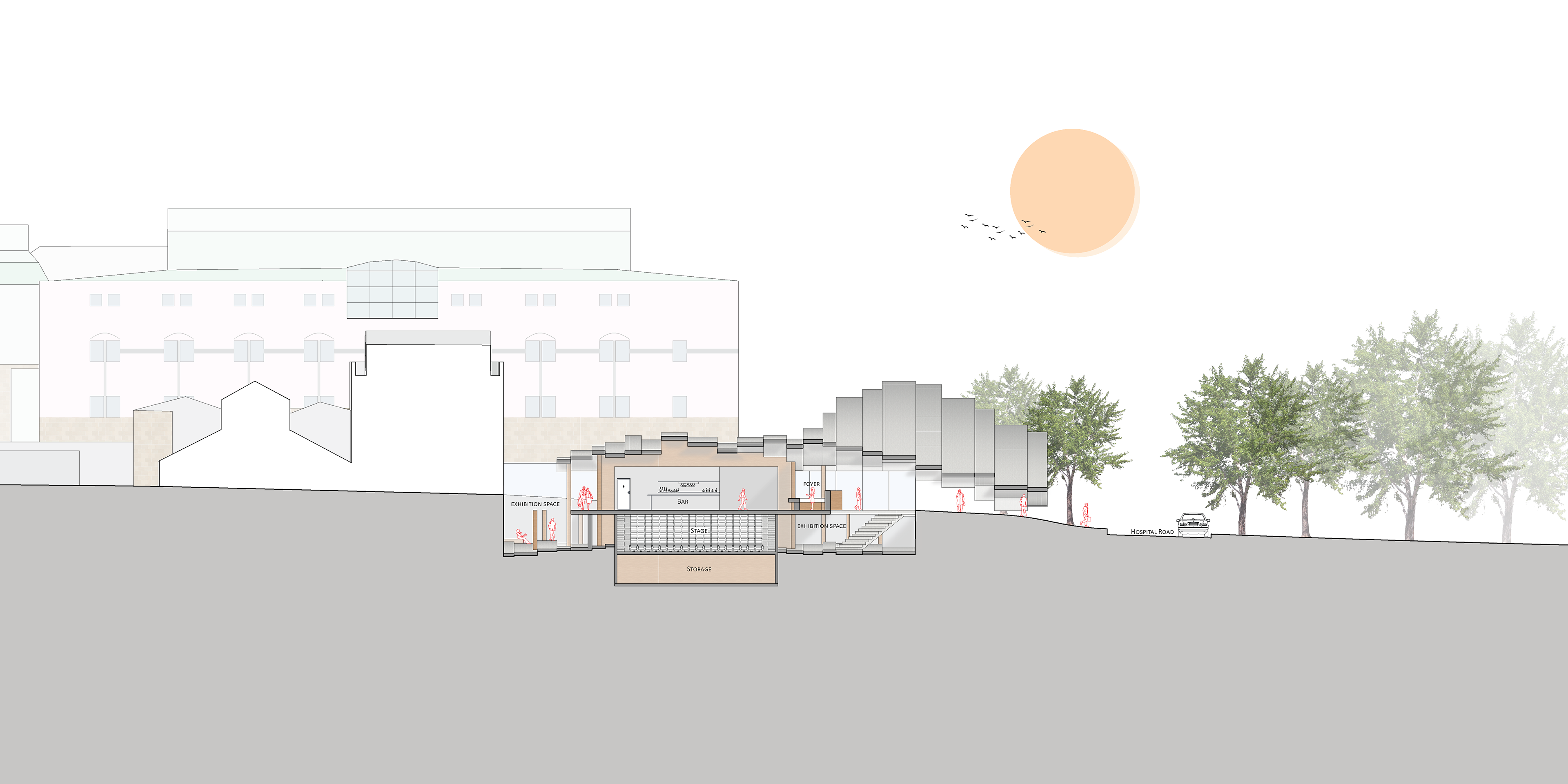
Section BB
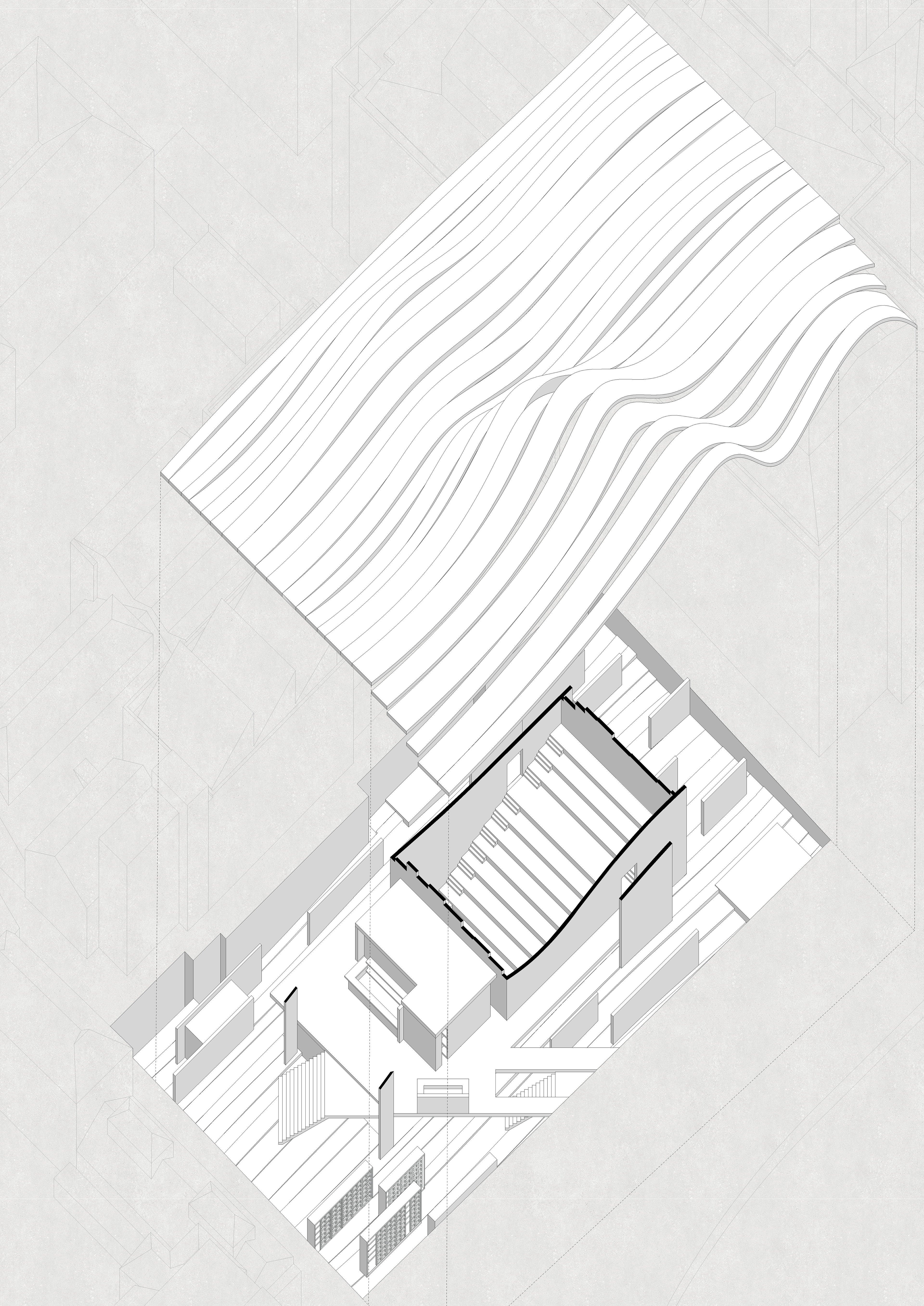
Paraline
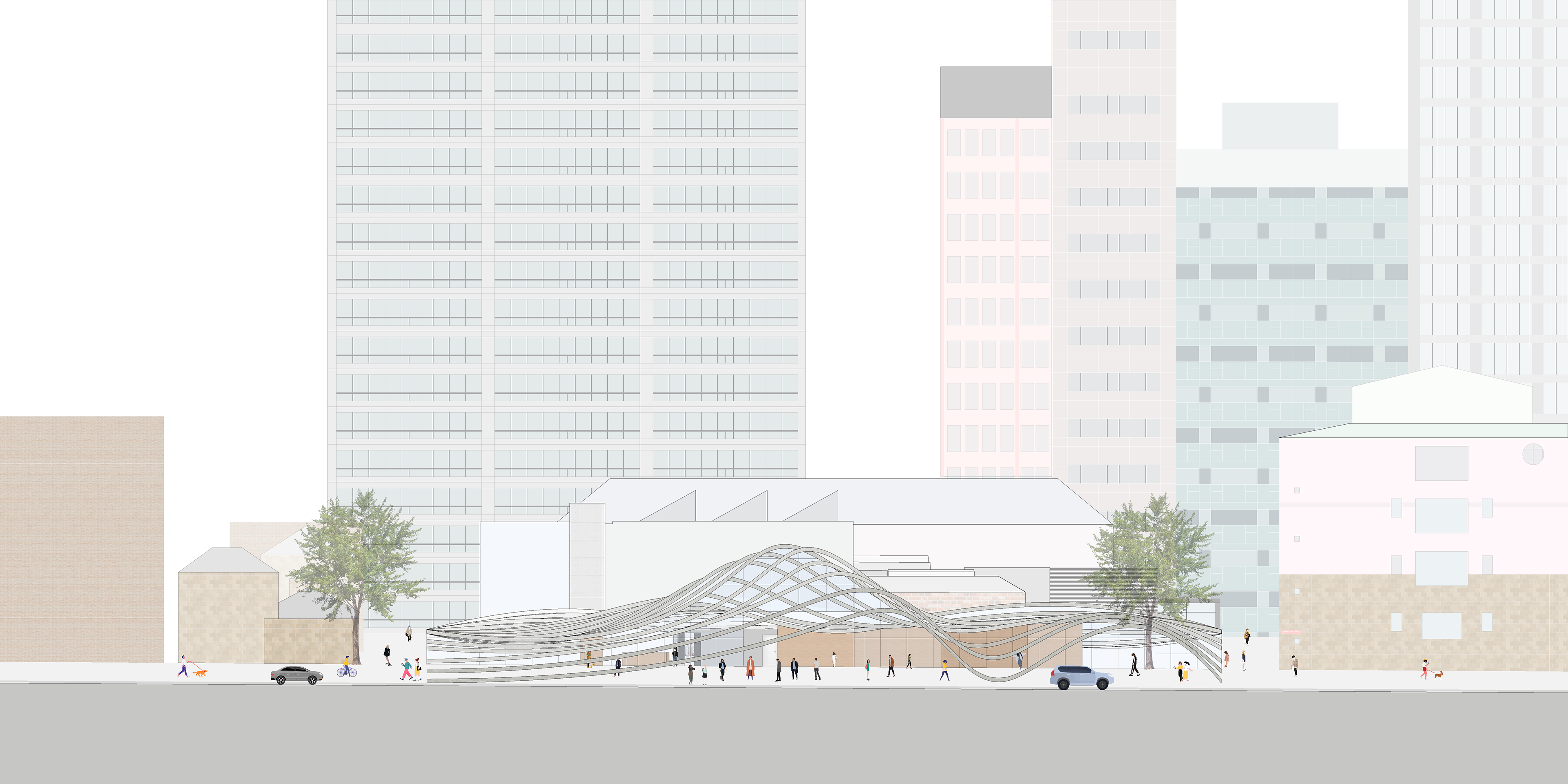
Street Elevation
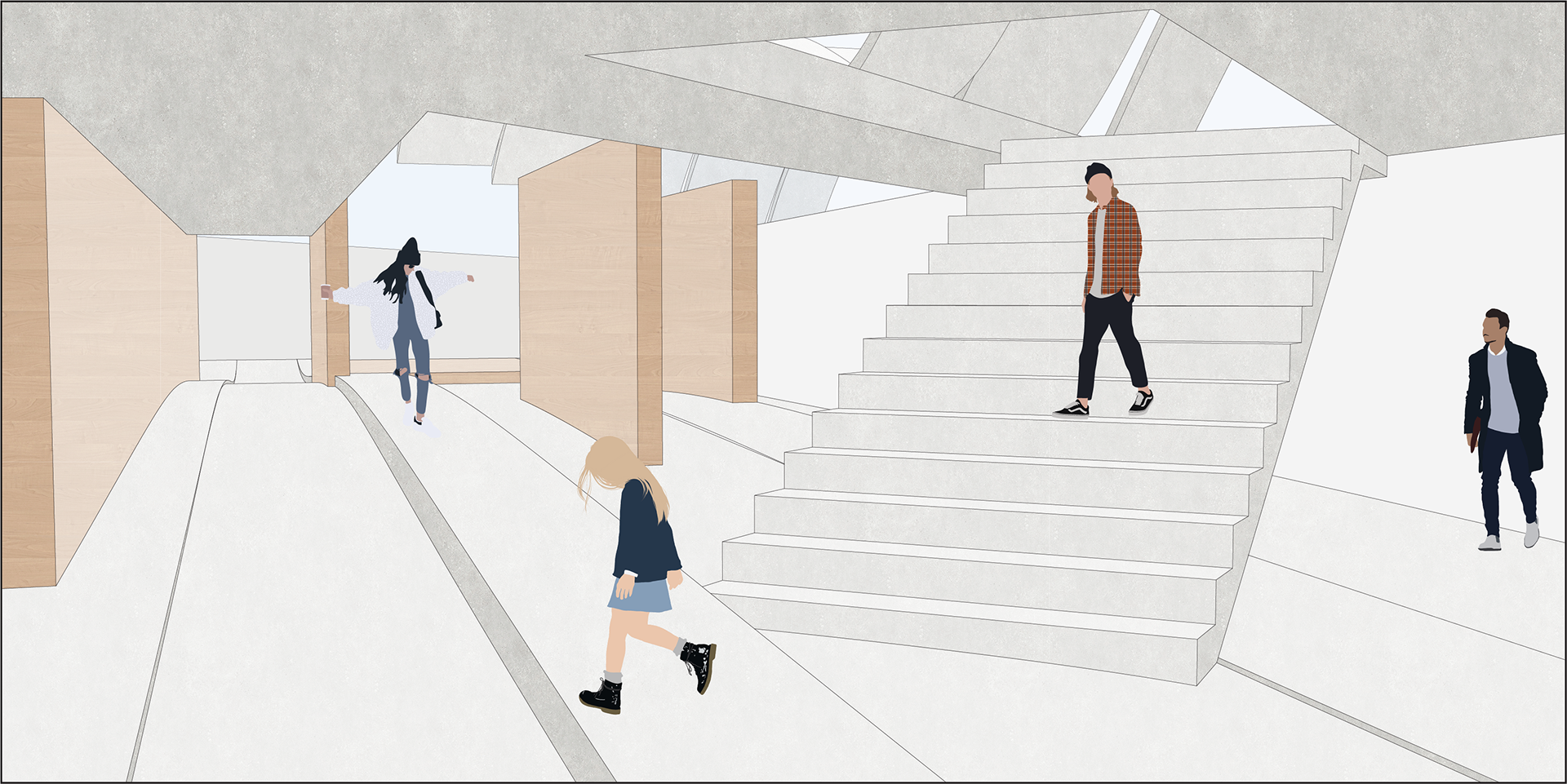
Entrance
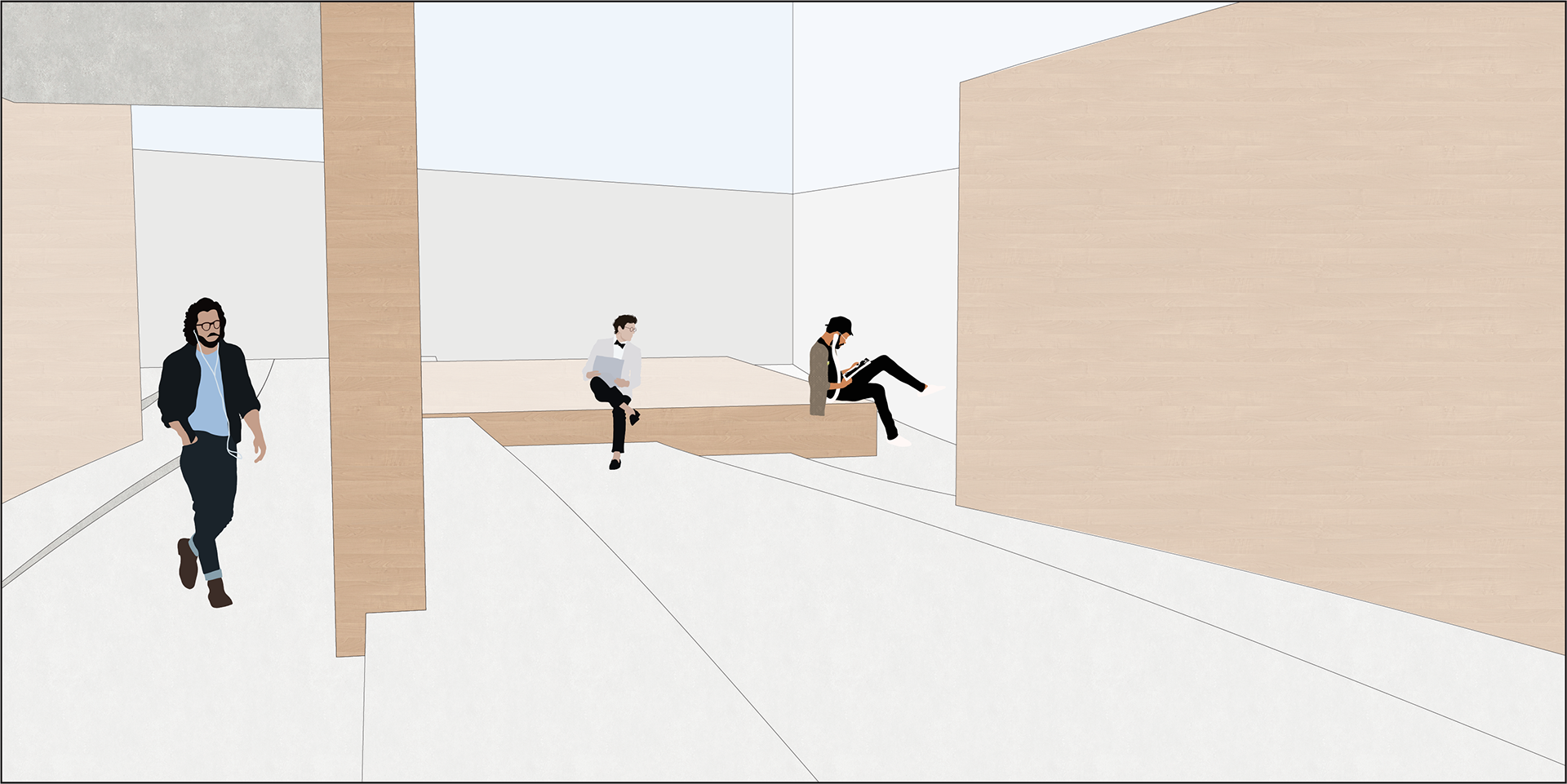
Platforms
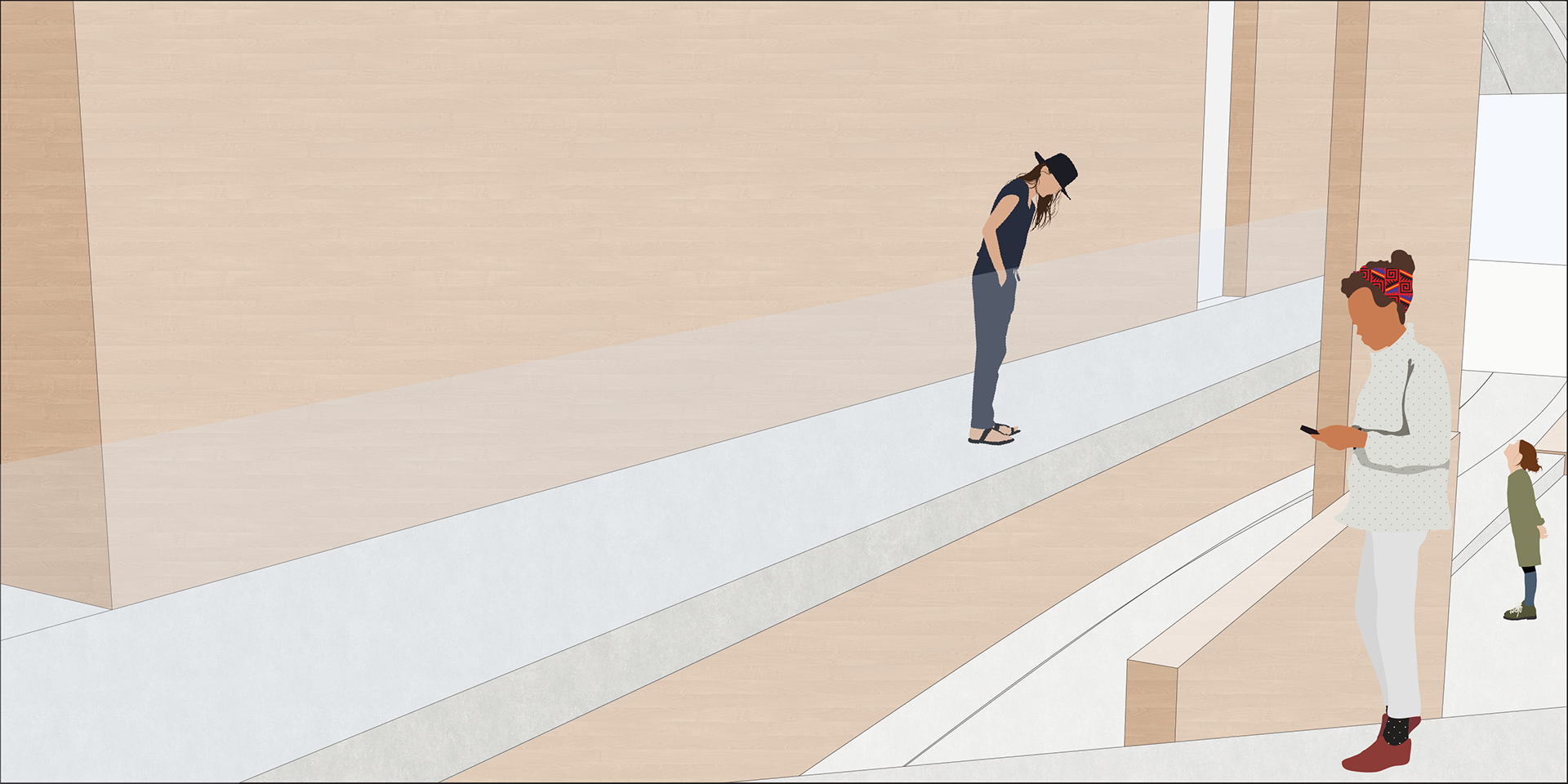
Bridges
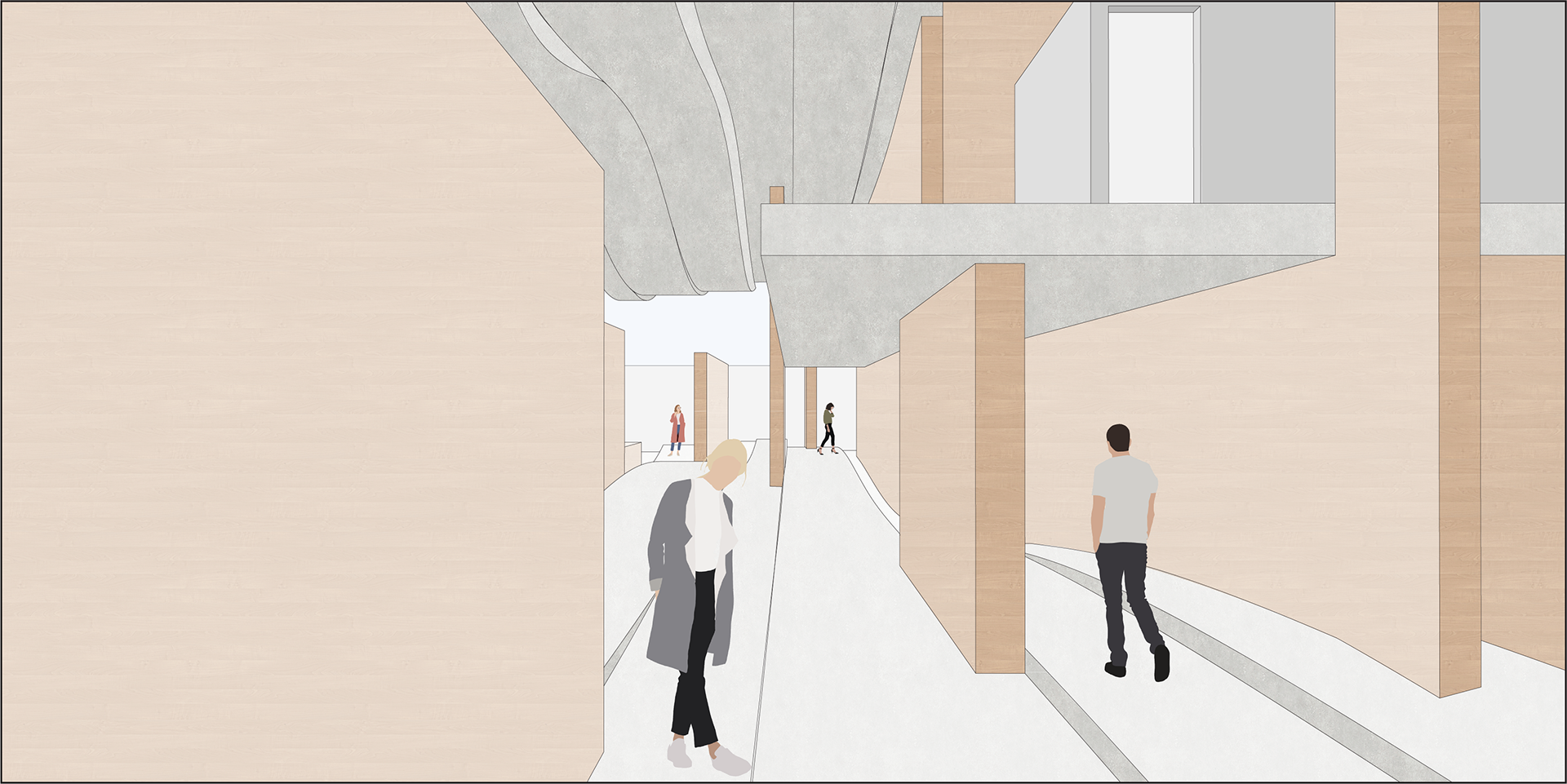
Topography
Schematic Concerns
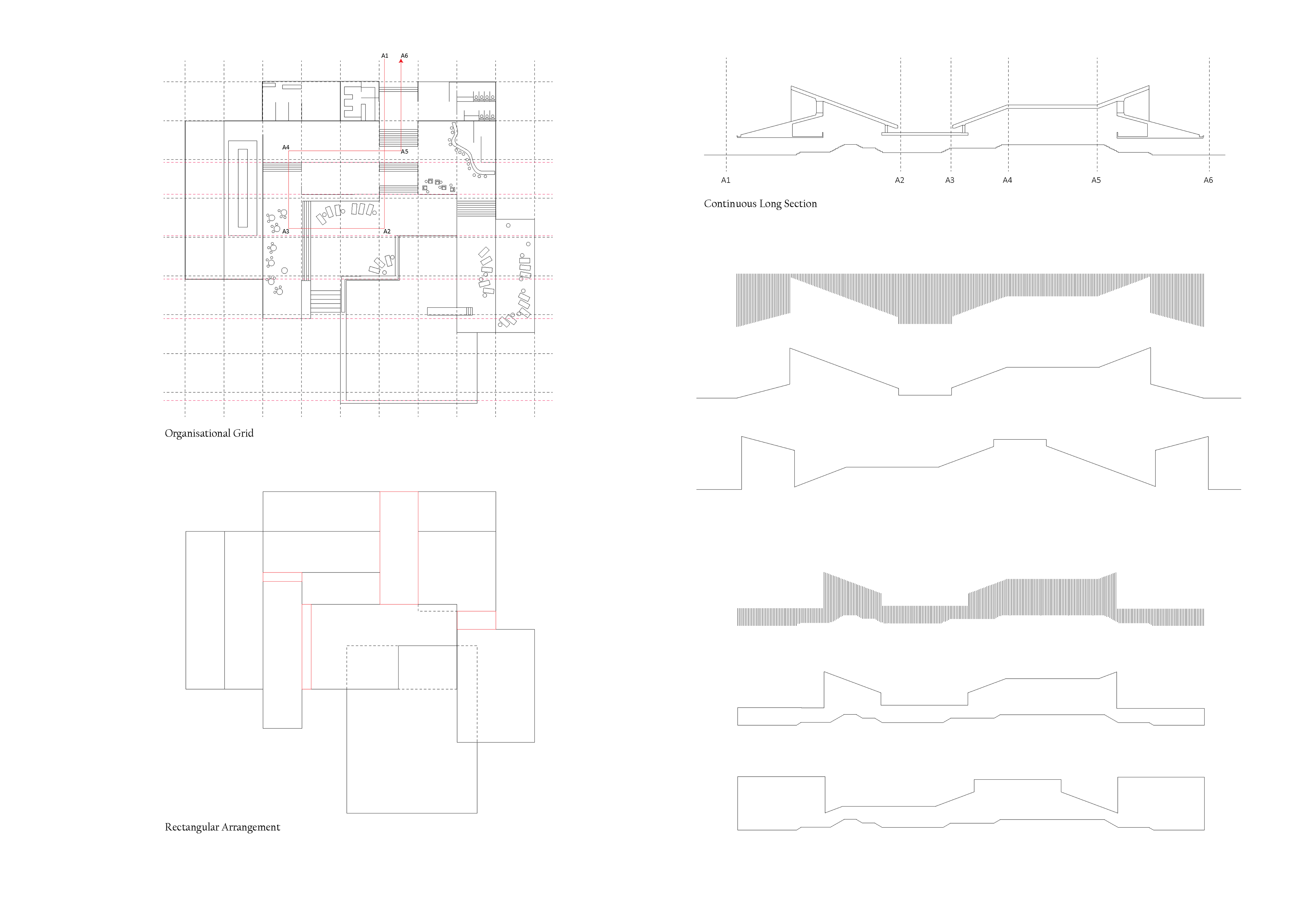
Utzon Study
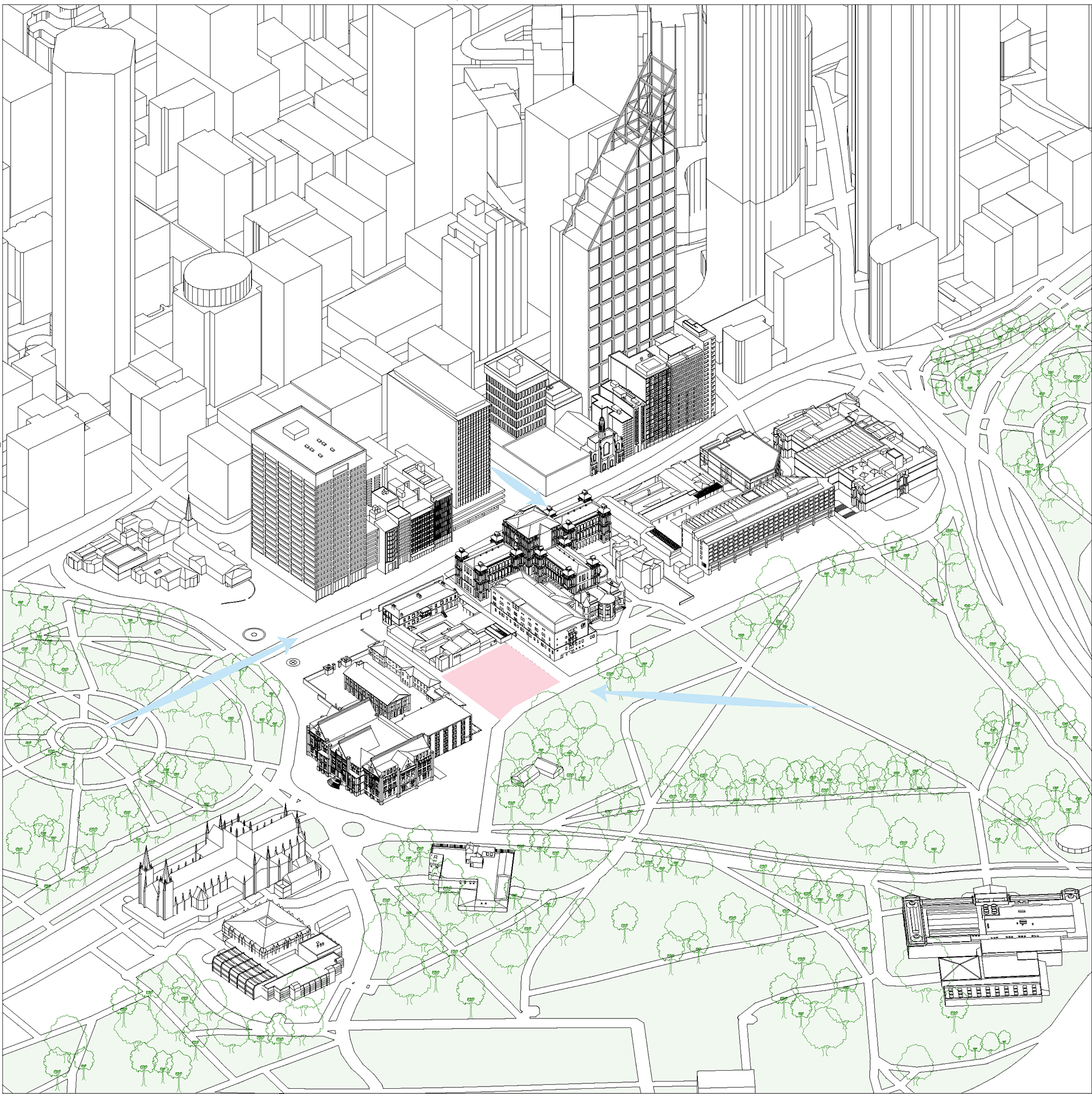
Site Entry
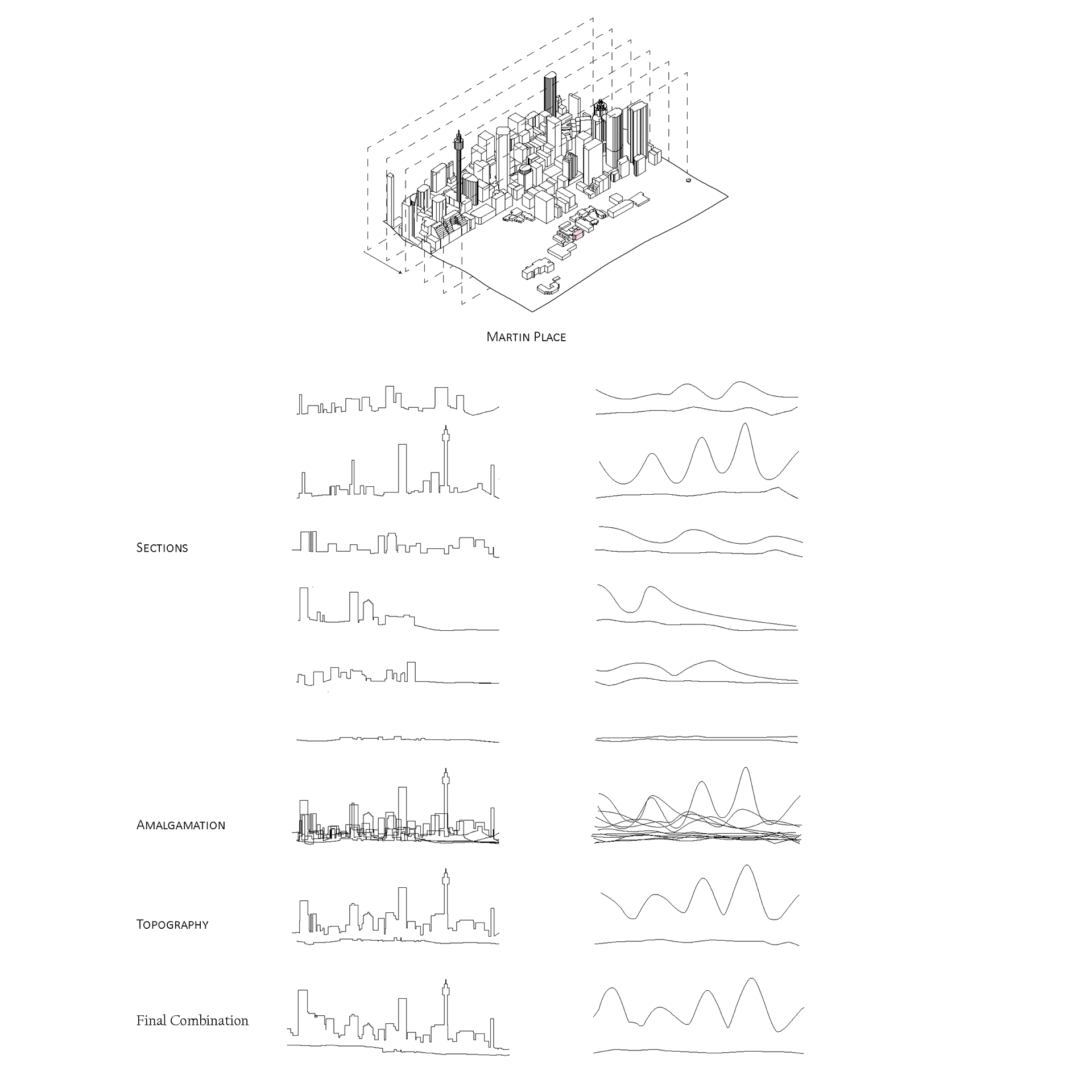
Section
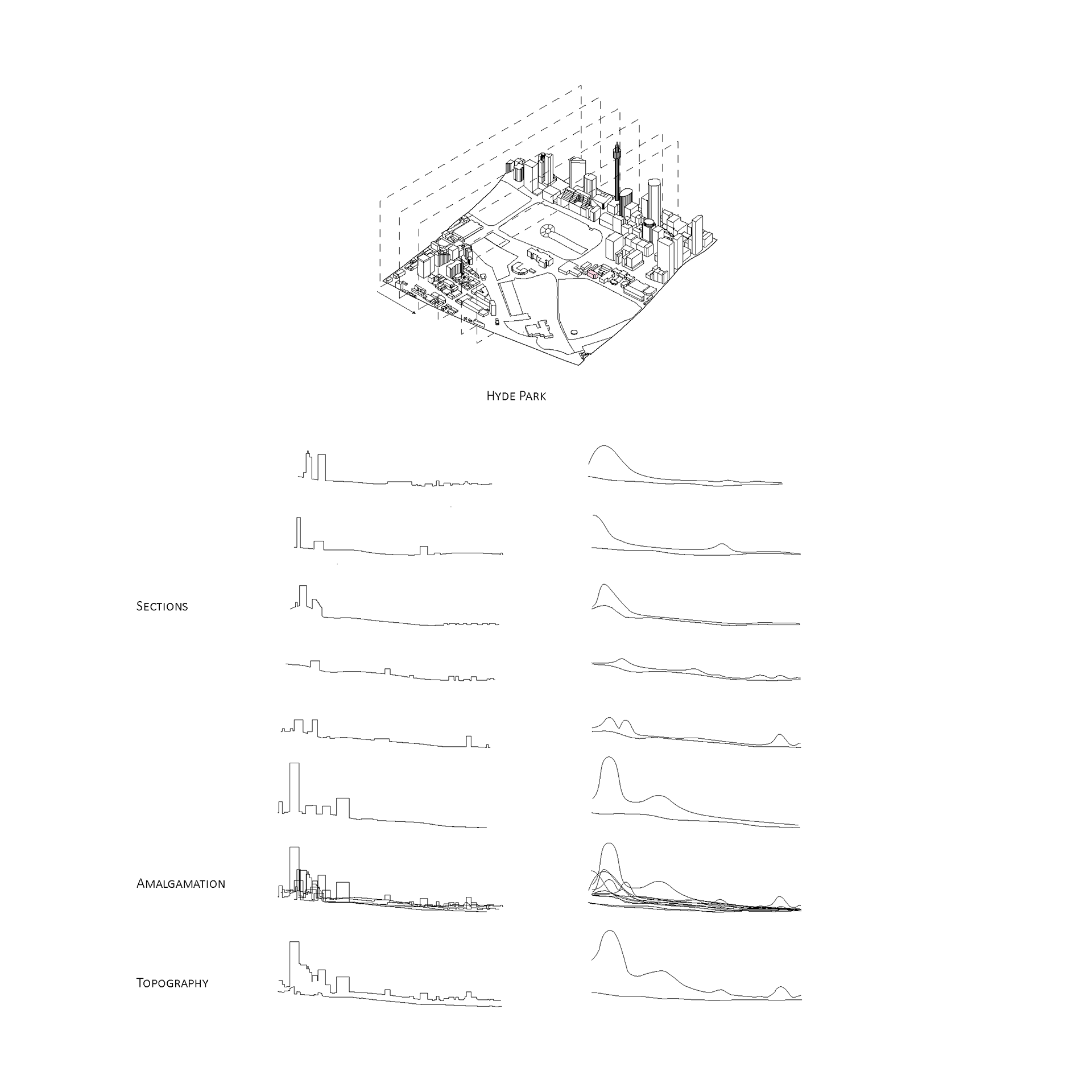
Section
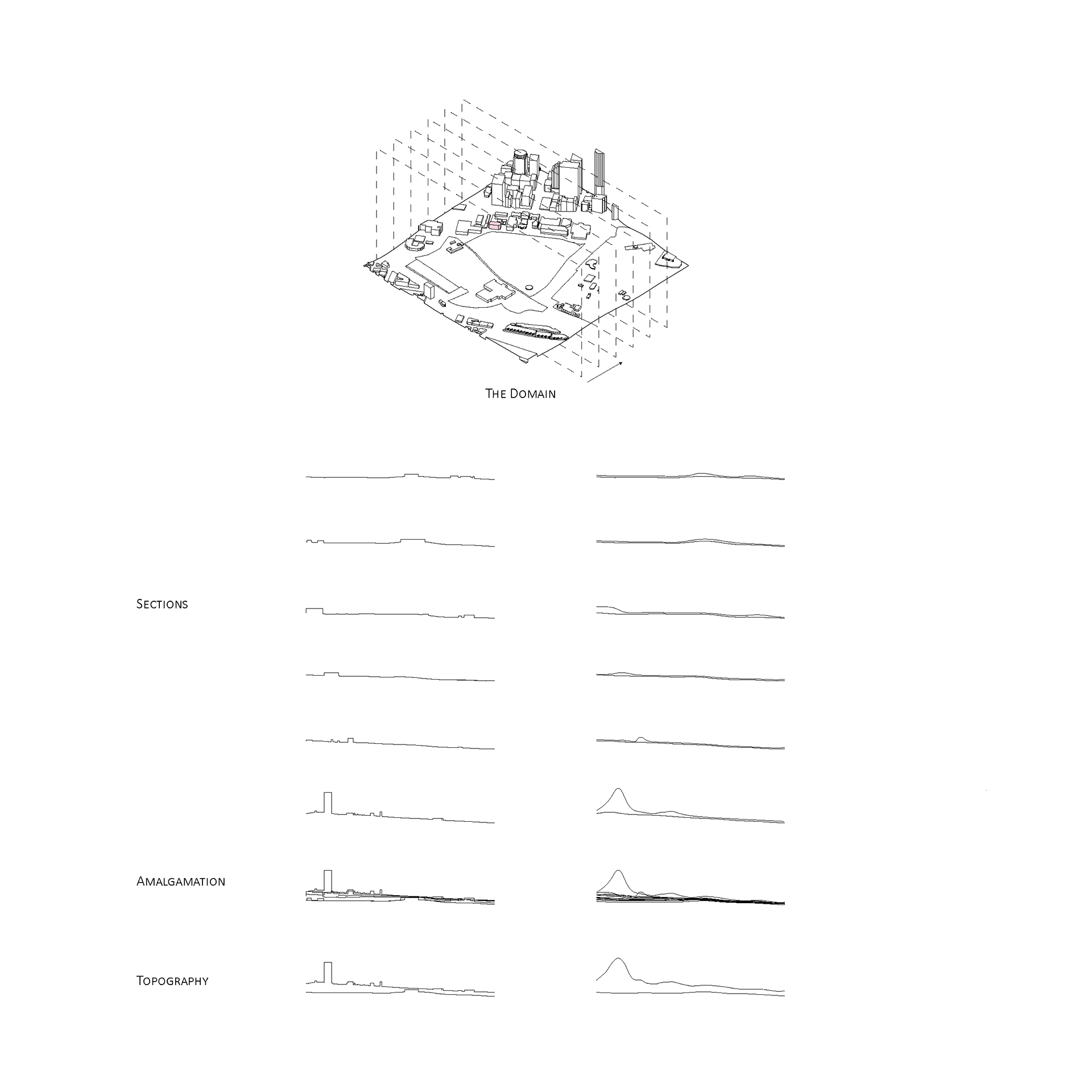
Section
Model Photos
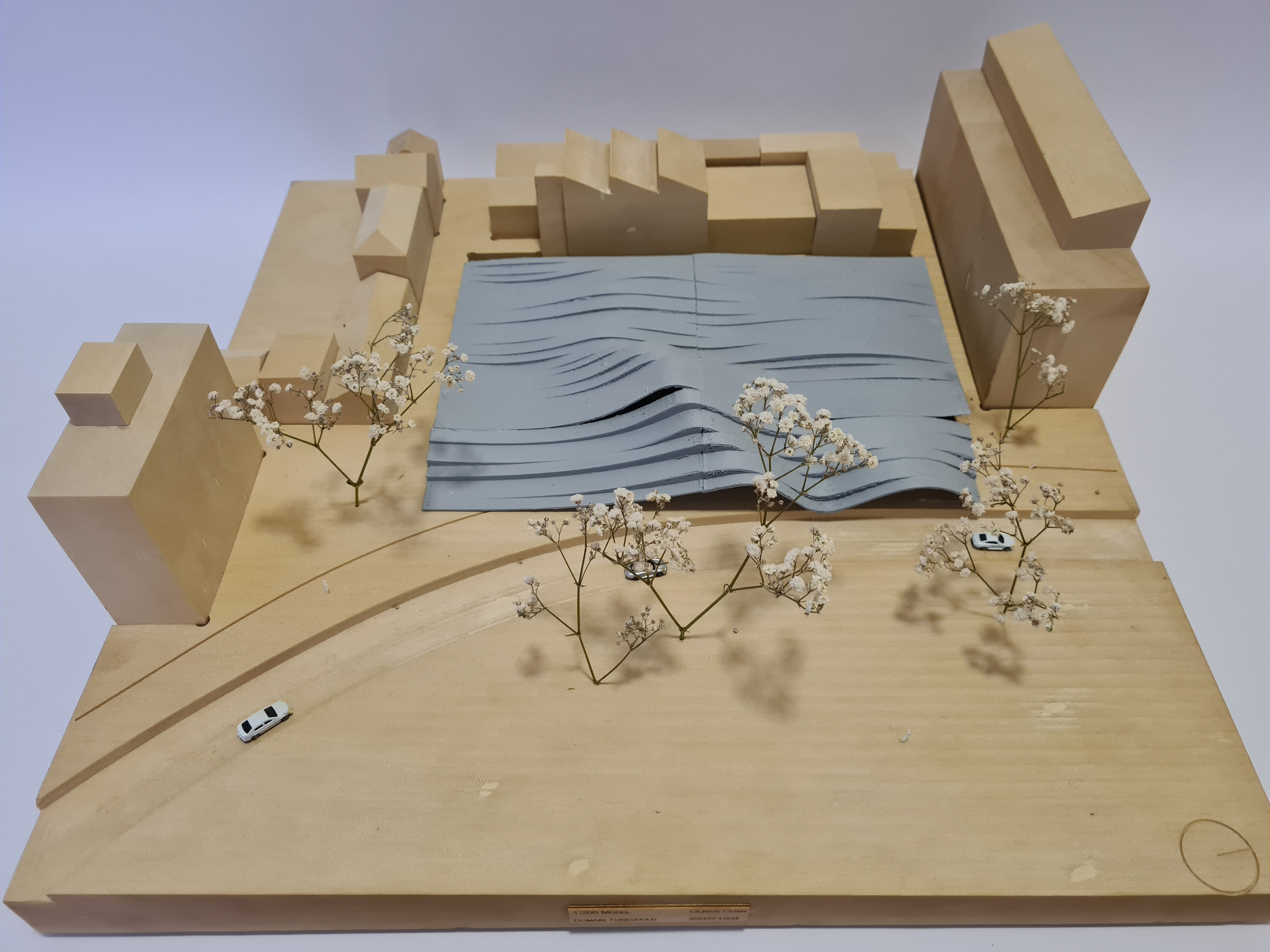
1:200 Model
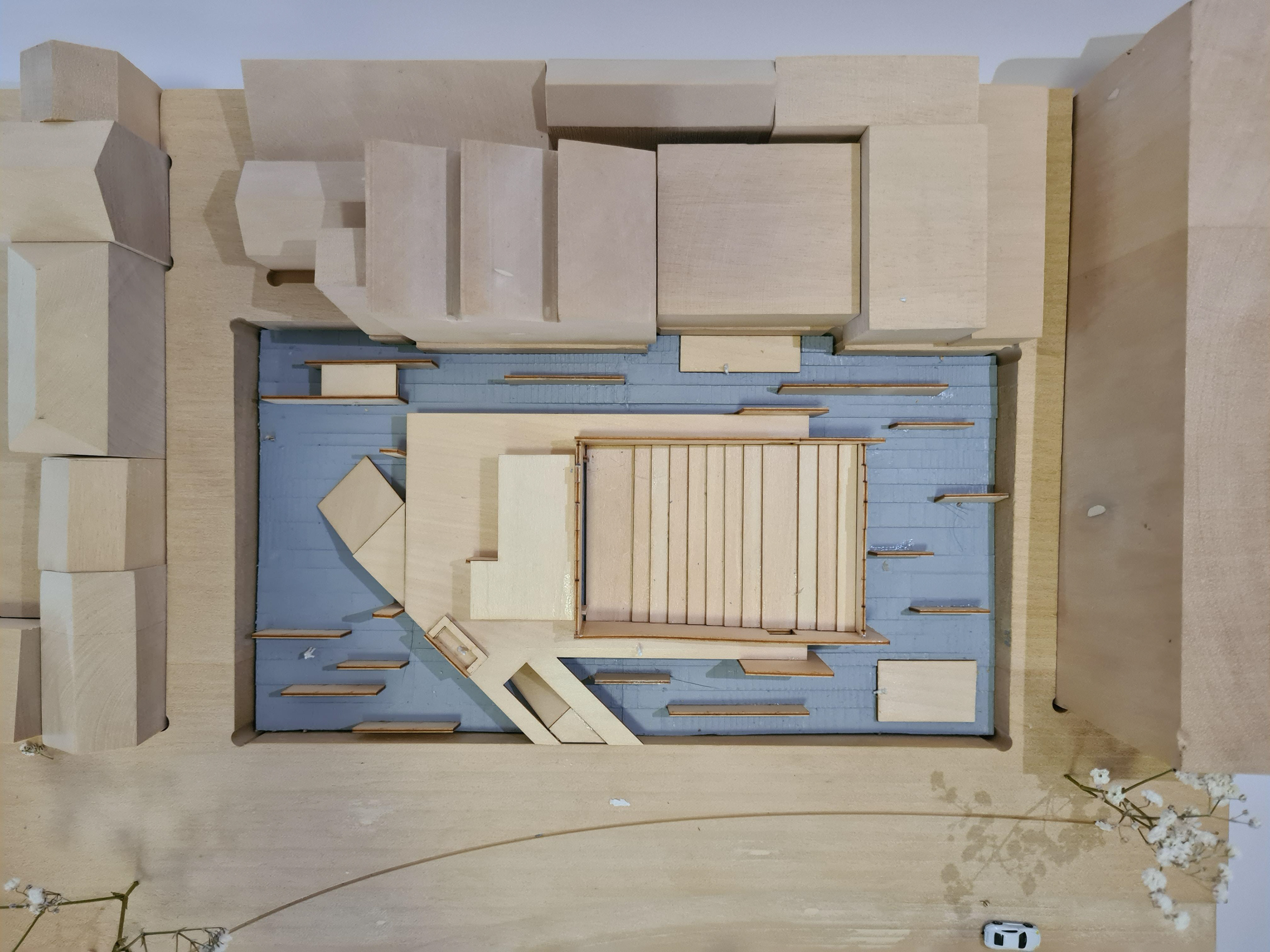
1:200 Model
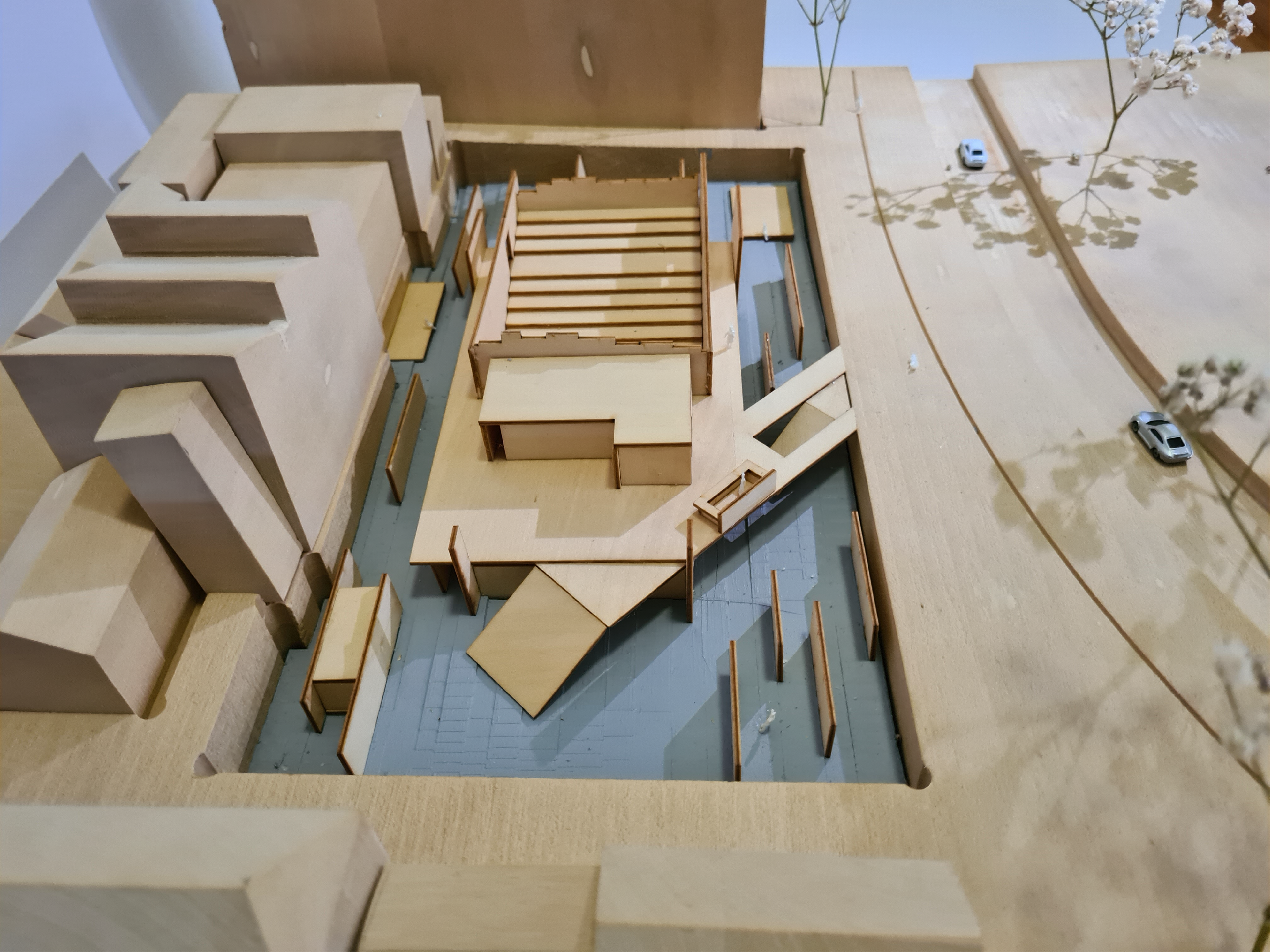
1:200 Model
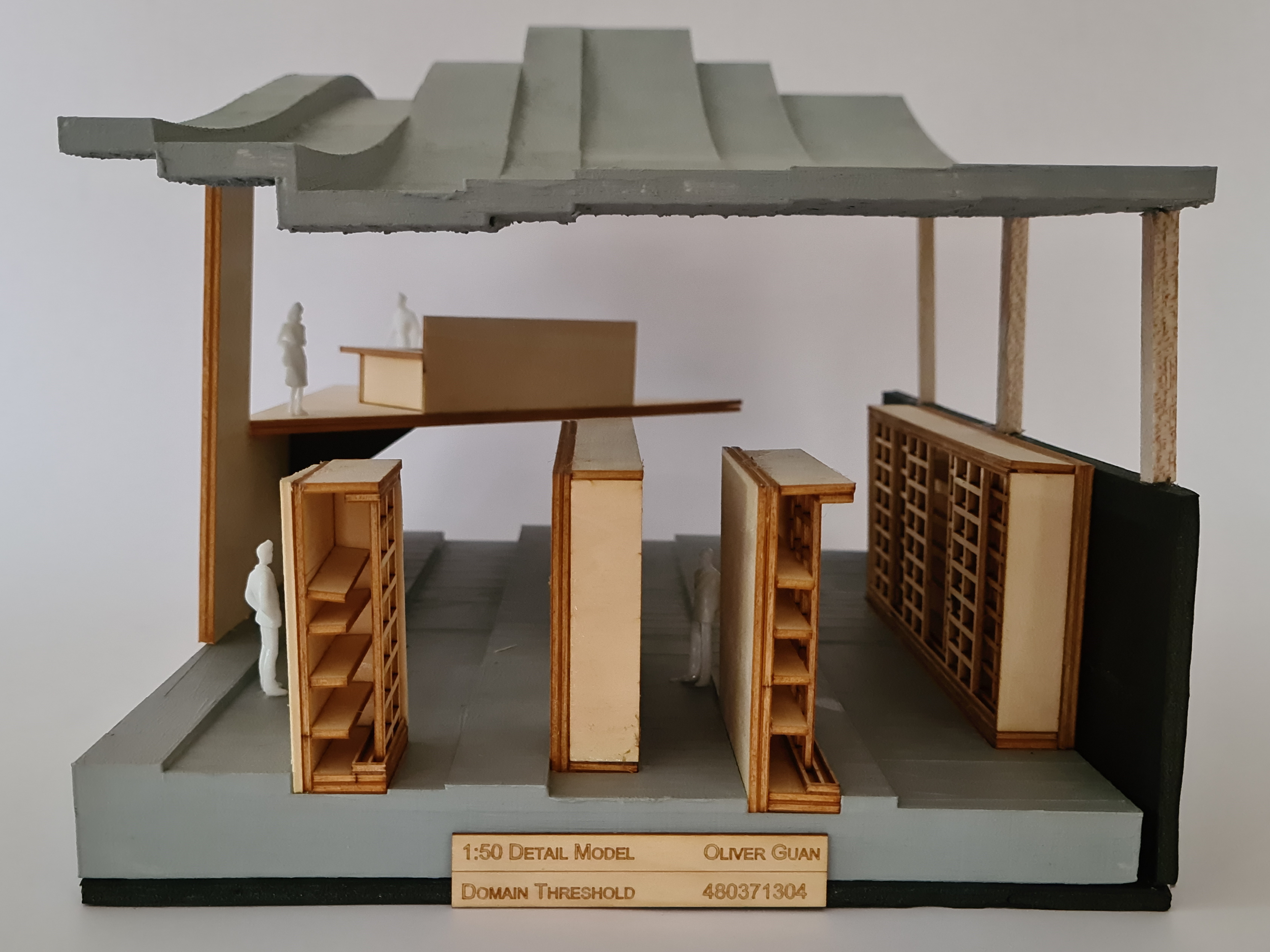
1:50 Model
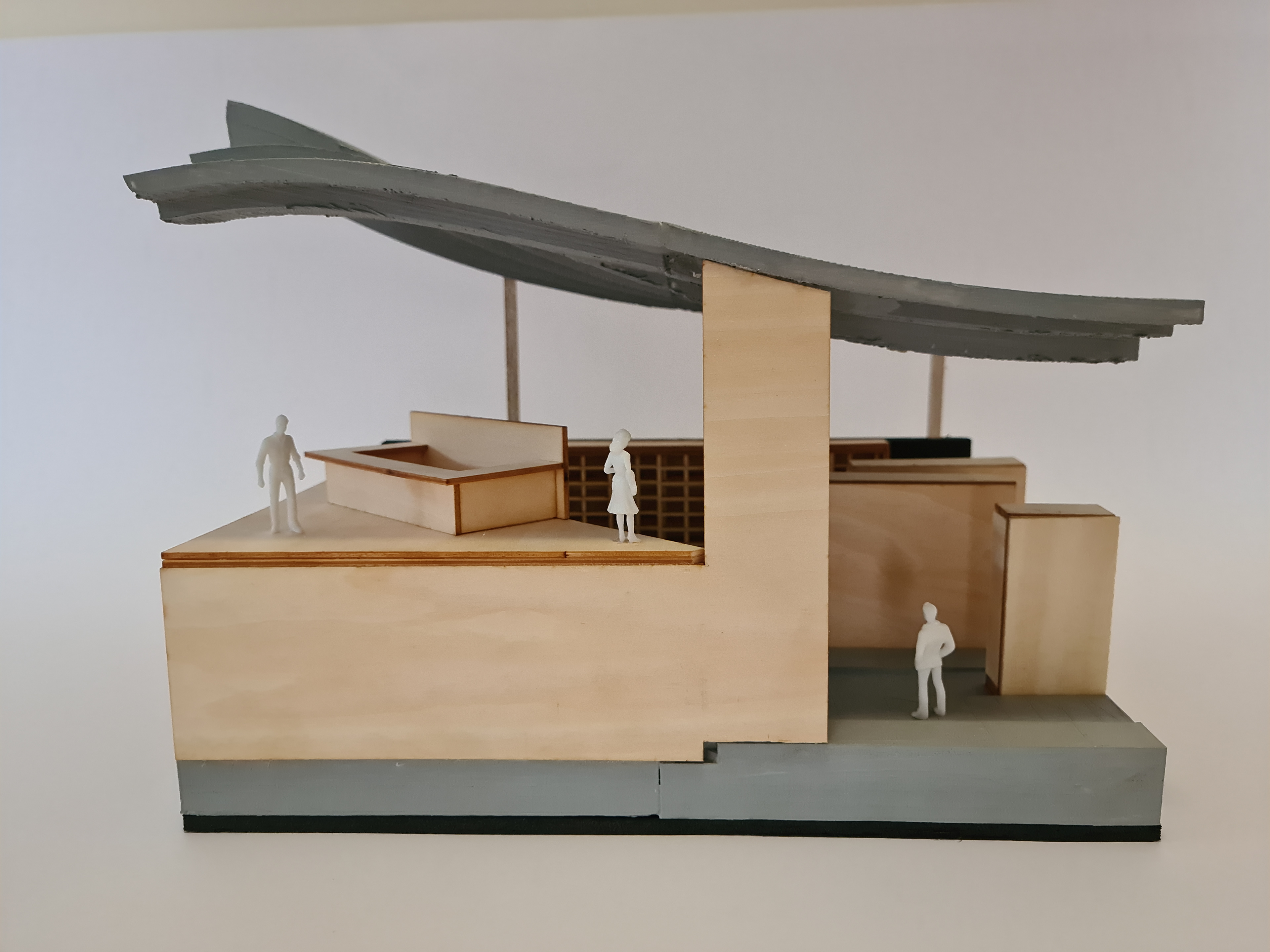
1:50 Model
