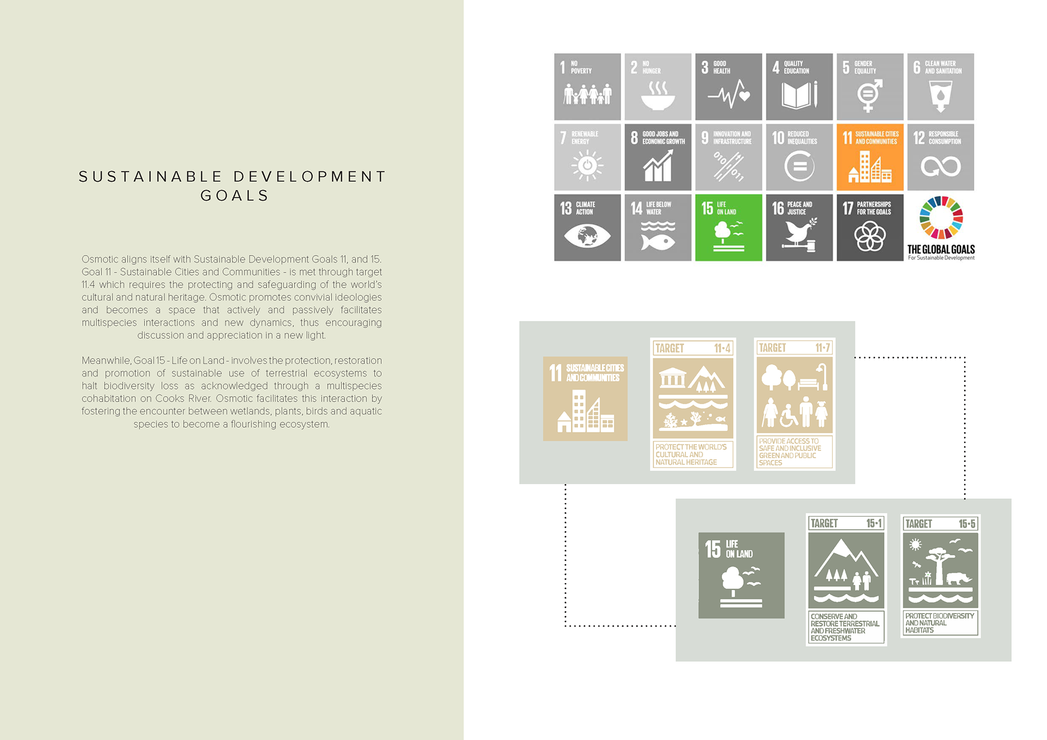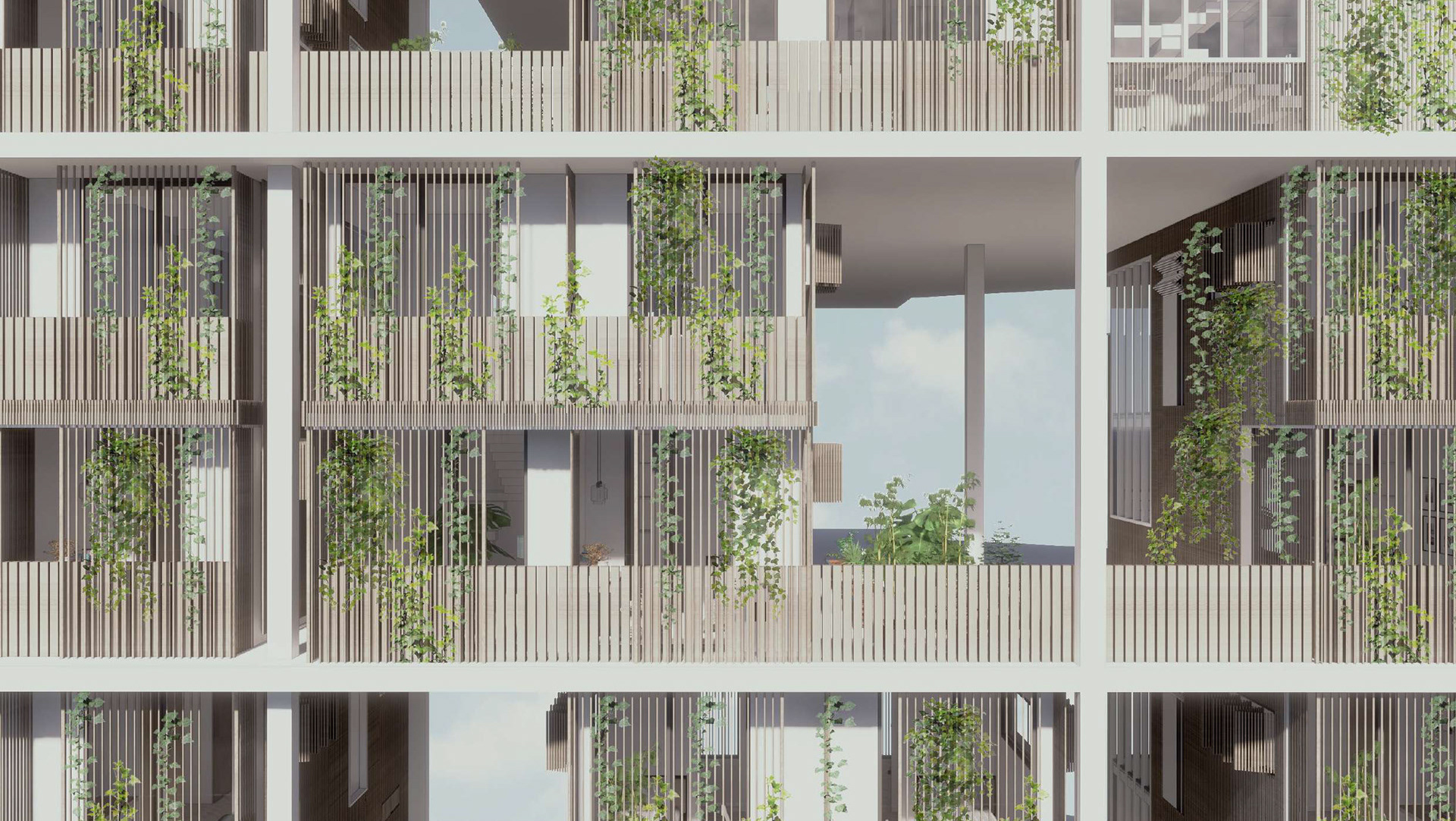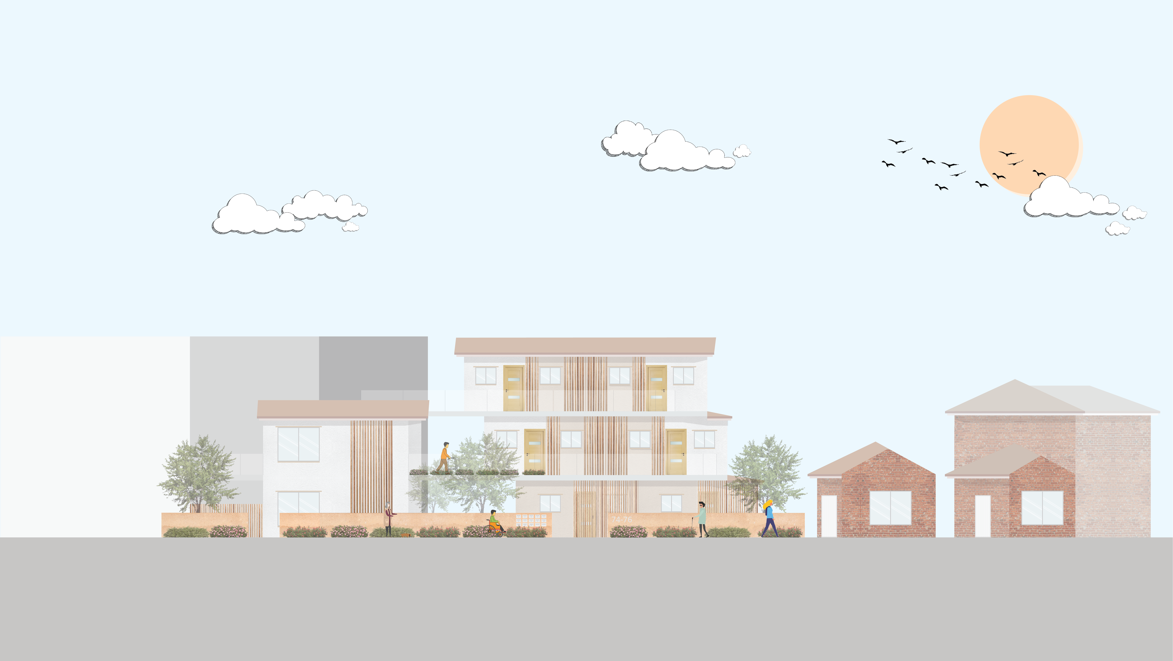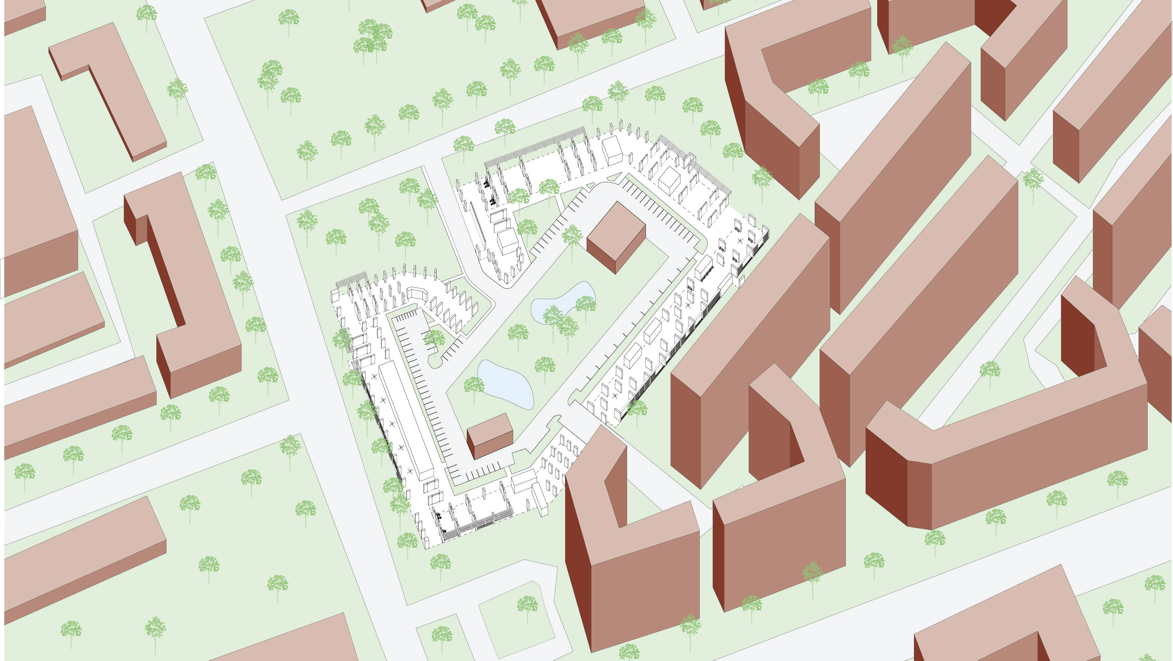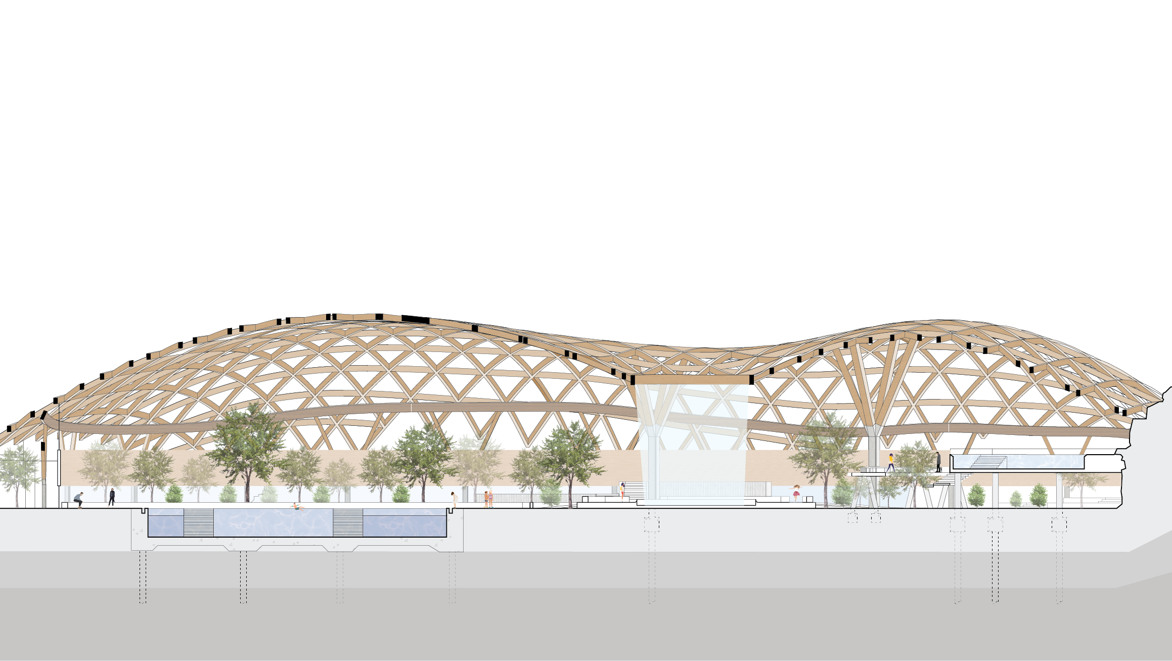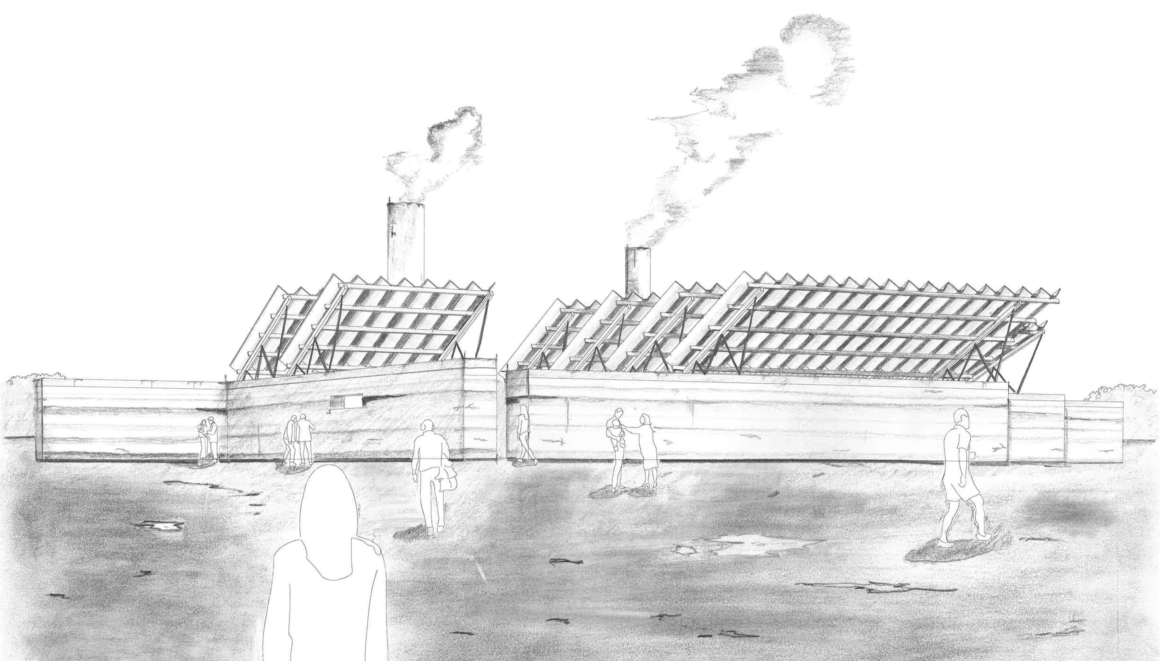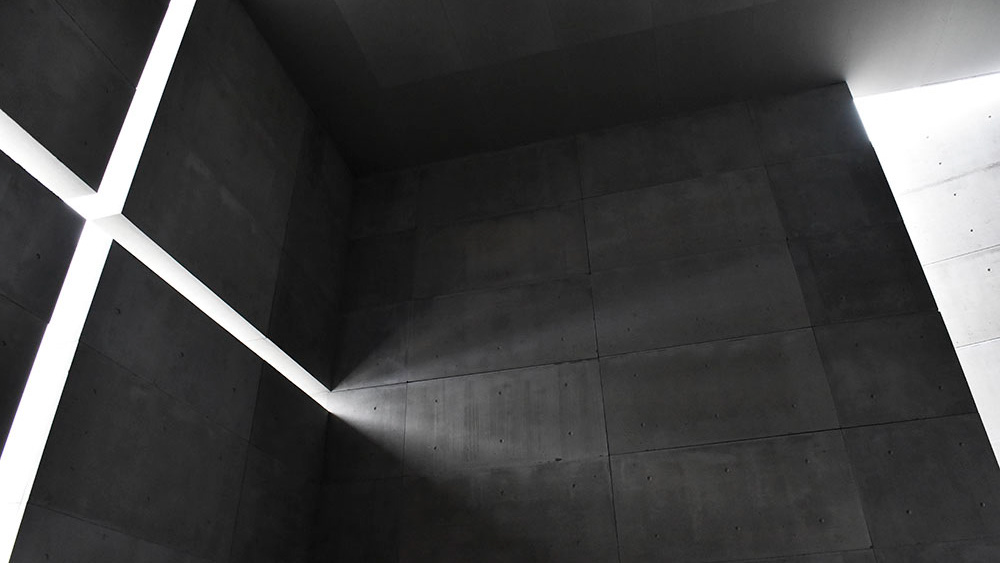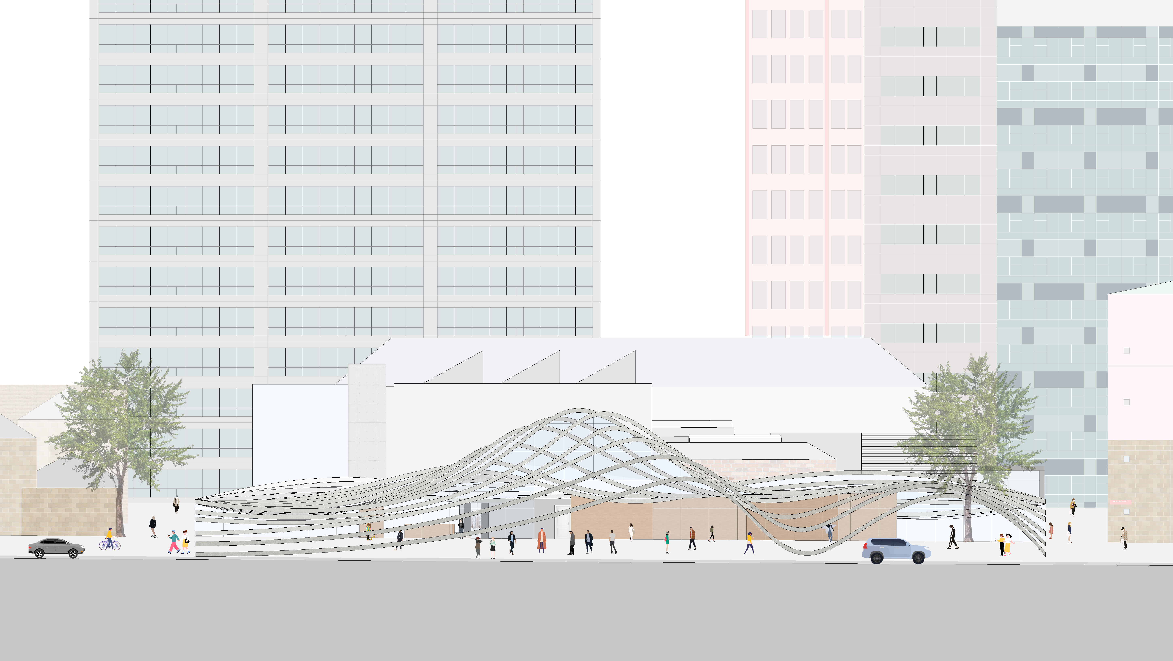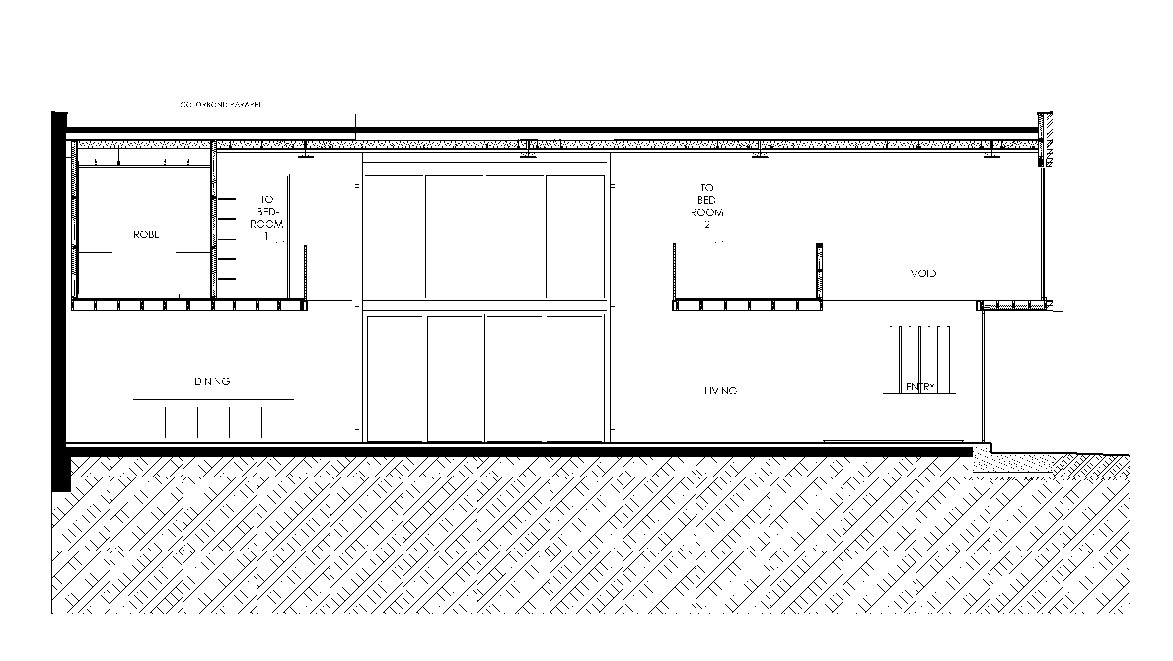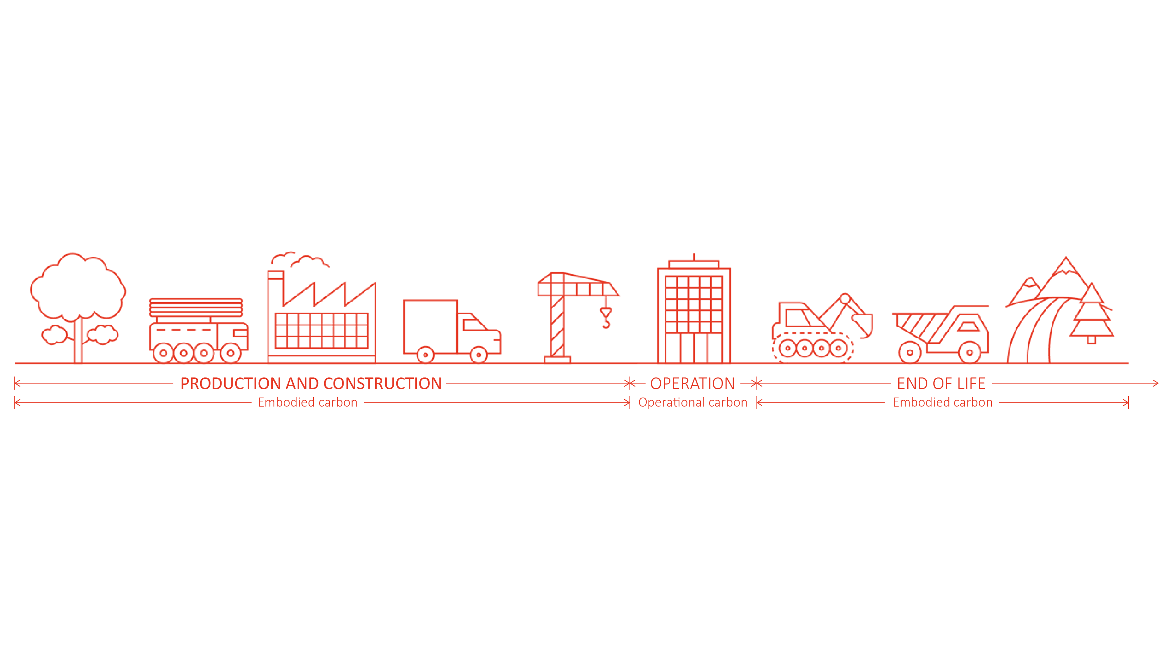Year: 2022
Scope: Conceptual Design
Group Work (2 students)
In the context of anthropogenic global warming and the extinction of species accelerated by the expansion of human infrastructure, building typologies concerned with multispecies cohabitation are crucial. Such case studies can be analysed architecturally as foci of design, ecology and politics. This studio provided an insight into architecture as a spatial practice that can formalise, unsettle or negotiate a myriad of eco-social conflicts.
Research phase: kabata
We began with researching an established architectural example of multispecies cohabitation, the kabata system in Harie, Japan. It is a centuries-old ecosystem enabling a holistic integration of human and non-human life sustained by a shared watersource. Drawing from the aquifers underneath the village, the water moves through a series of canals to each home. Living in these canals are koi fish, or "kitchen helpers", who travel freely through the canals and river eating leftover food and organic residue. This mutualistic dynamic results in the koi fish keeping the water clean for residents, while humans provide food and clean invasive algae.
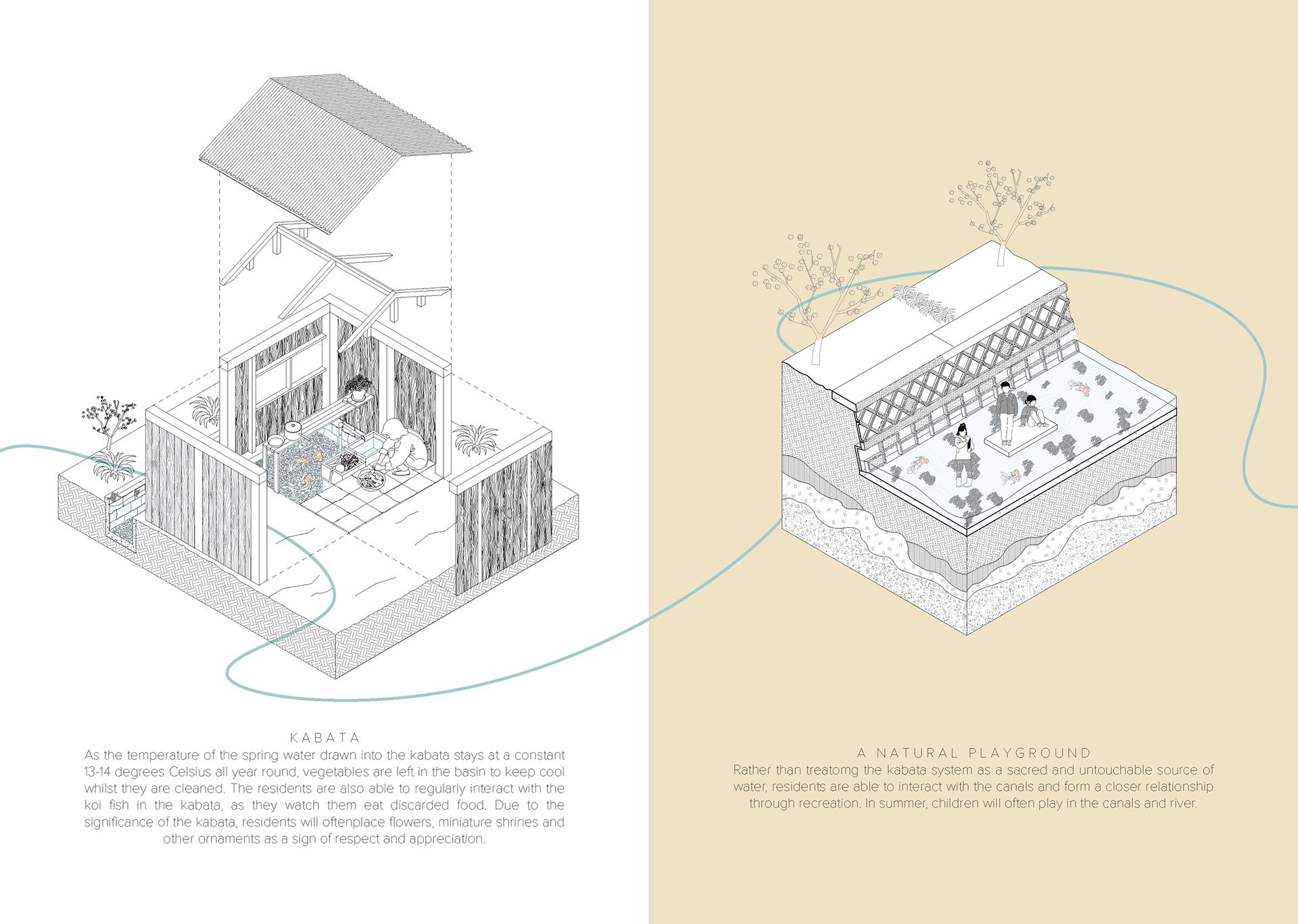
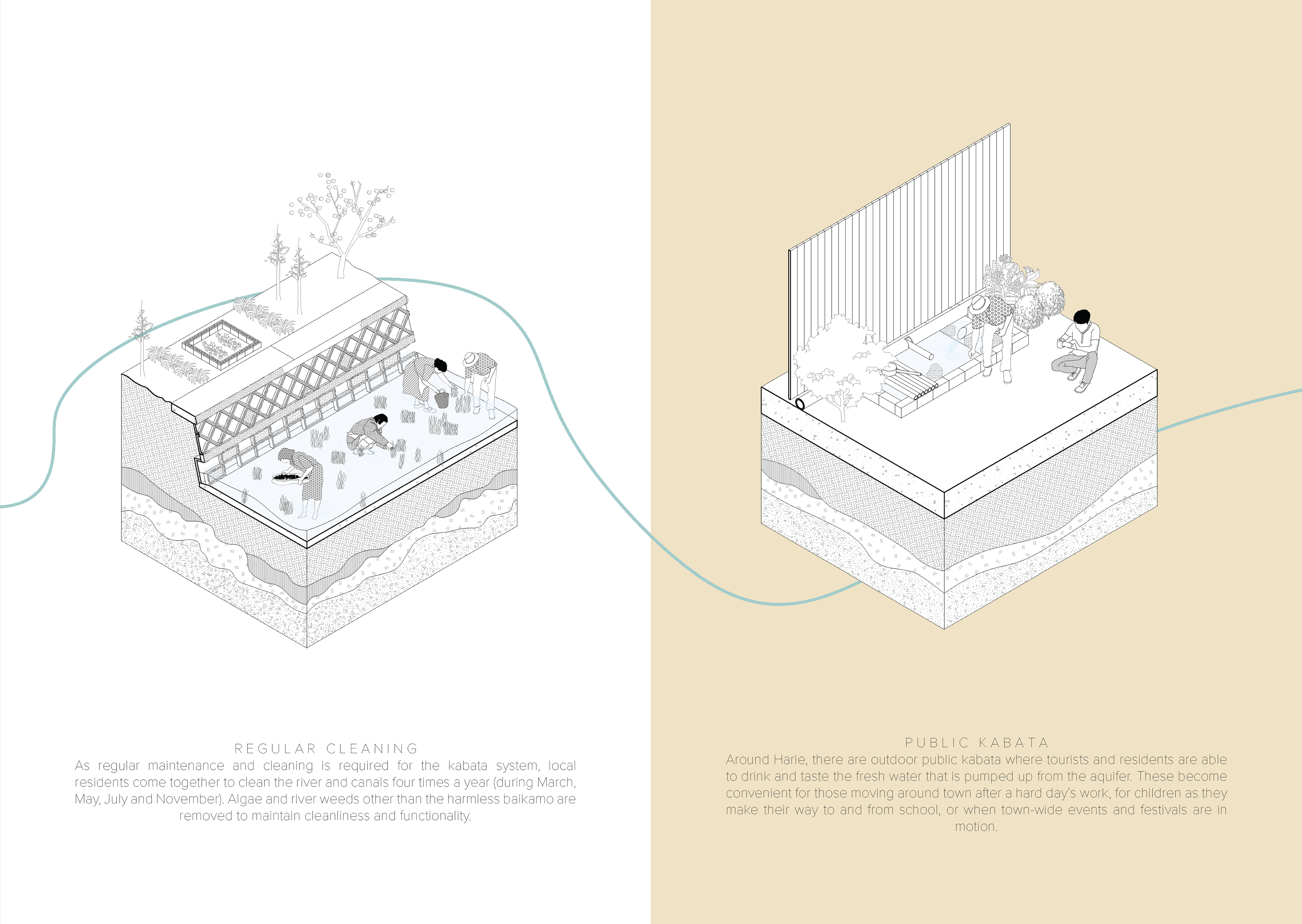
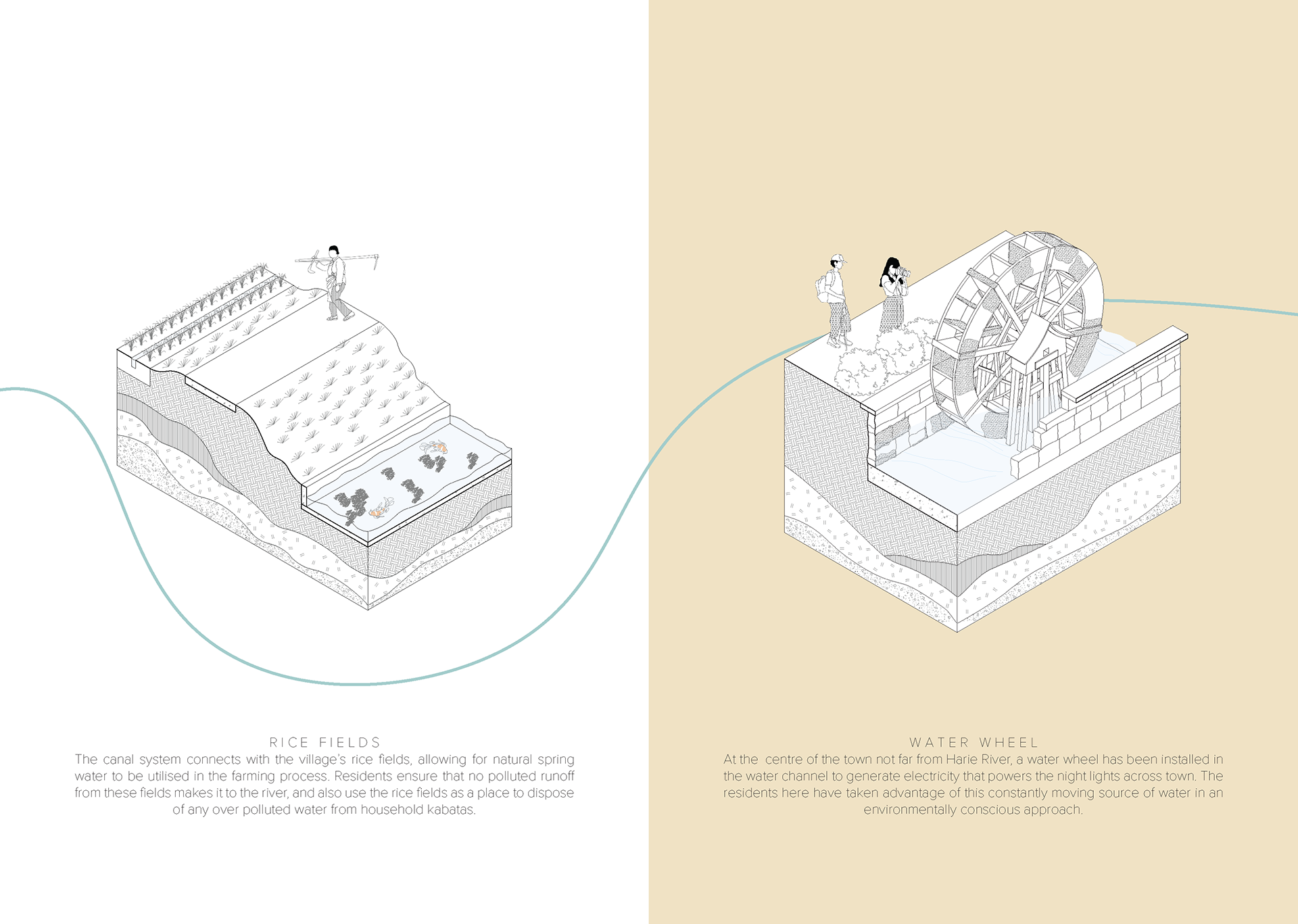
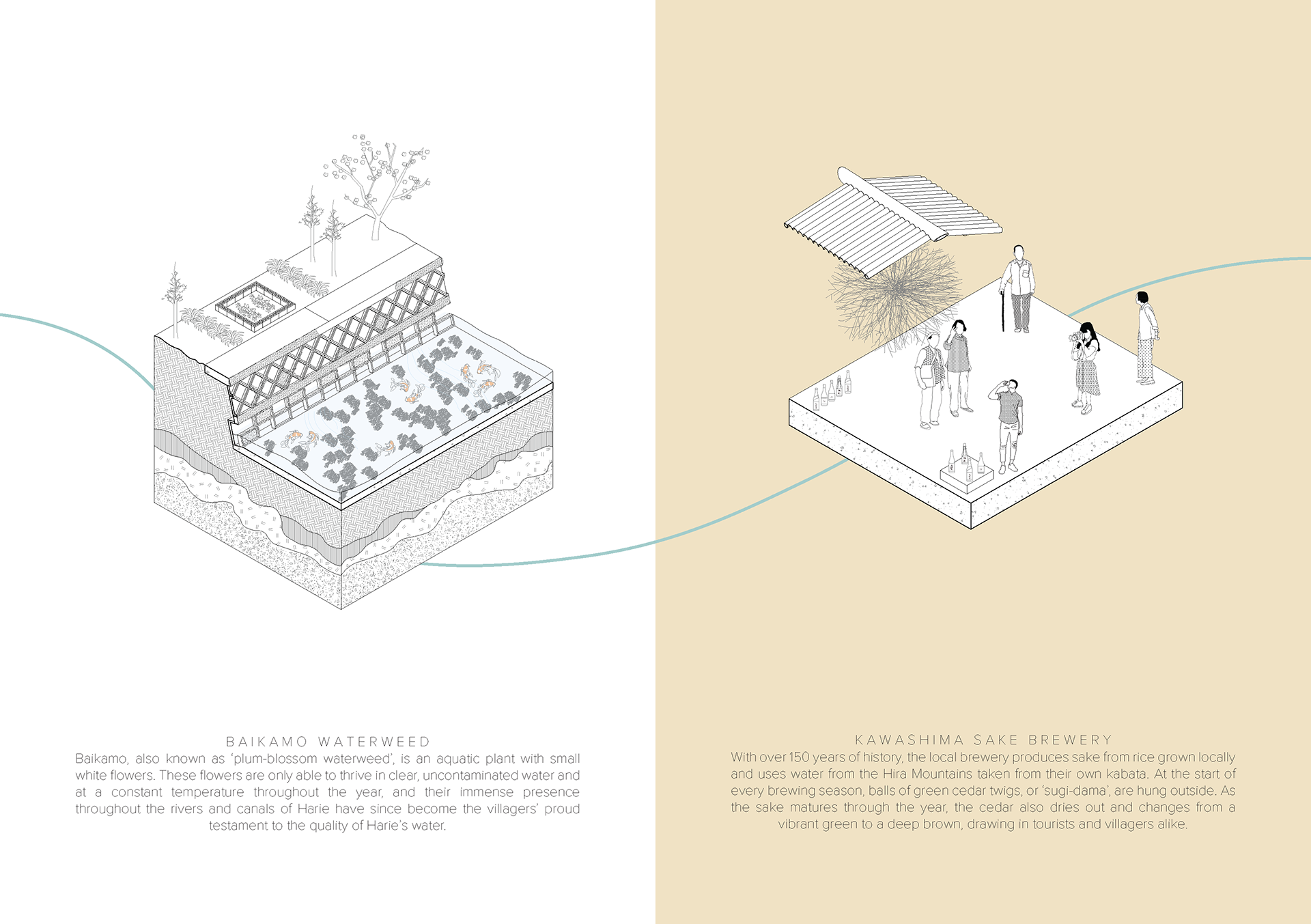
Design Phase: Eco-social forum for cook's river
The project brief is to design a space that formalises the commitment between a number of social movements and volunteer groups dedicated to the care of a river. Located on the bank's of the Goolay'yari/Cook's River, the space will be one that accommodates humans and other nonhuman species communities.
Foregrounded by the case study of the kabata system, a convivial style cohabitation was prioritised for our design of the forum space. The forum space is spatially and conceptually porous in its dichotomies of humans and nonhumans, inside and outside, land and water. The design aspires to facilitate integrated and natural coexistence between humans and creatures of the saltwater wetlands ecology. At the same time, an active process of water usage and purification foregrounds healing and a naturalisation process.
SiTE ANALysis
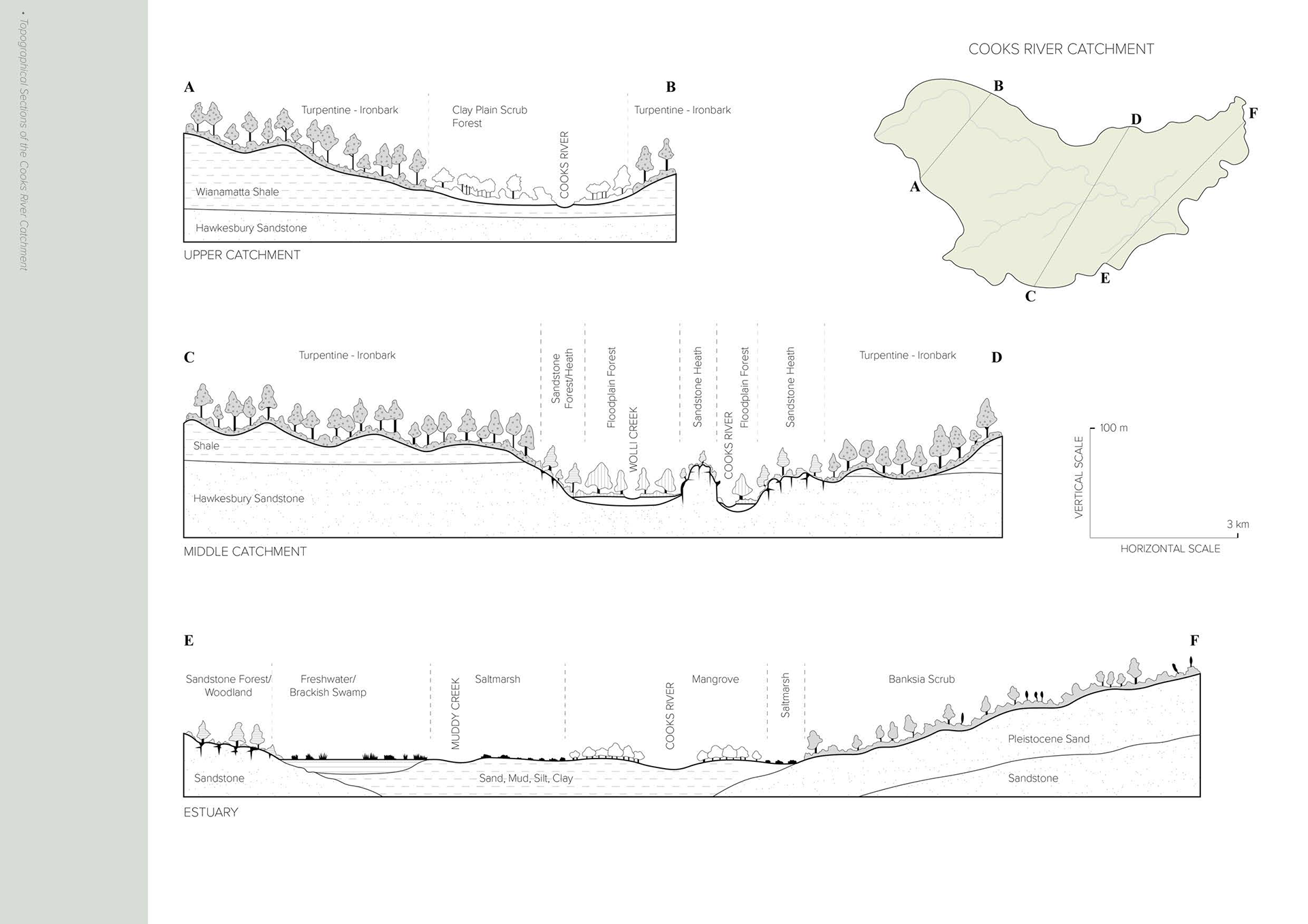
Topographical Sections
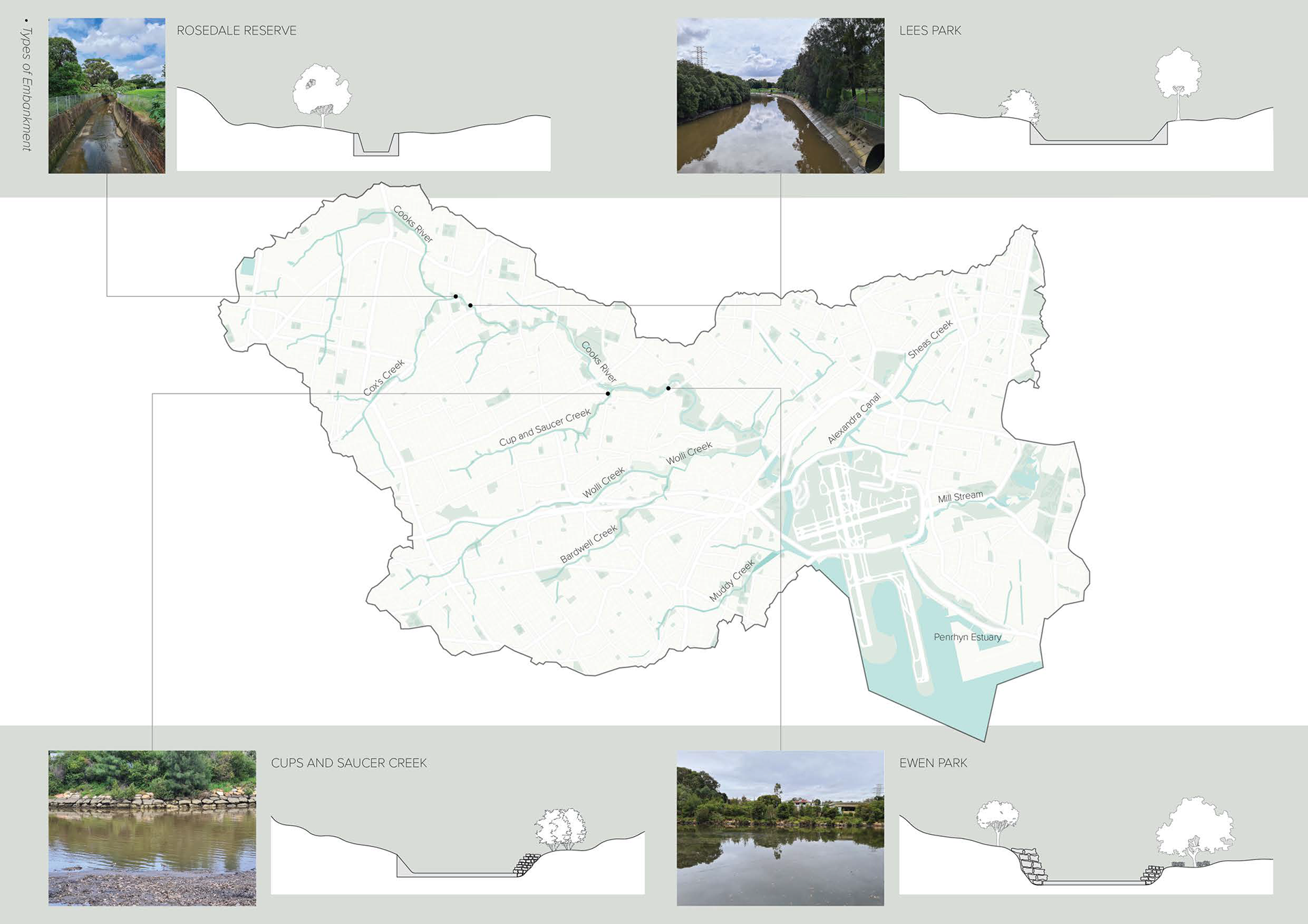
Types of Embankments
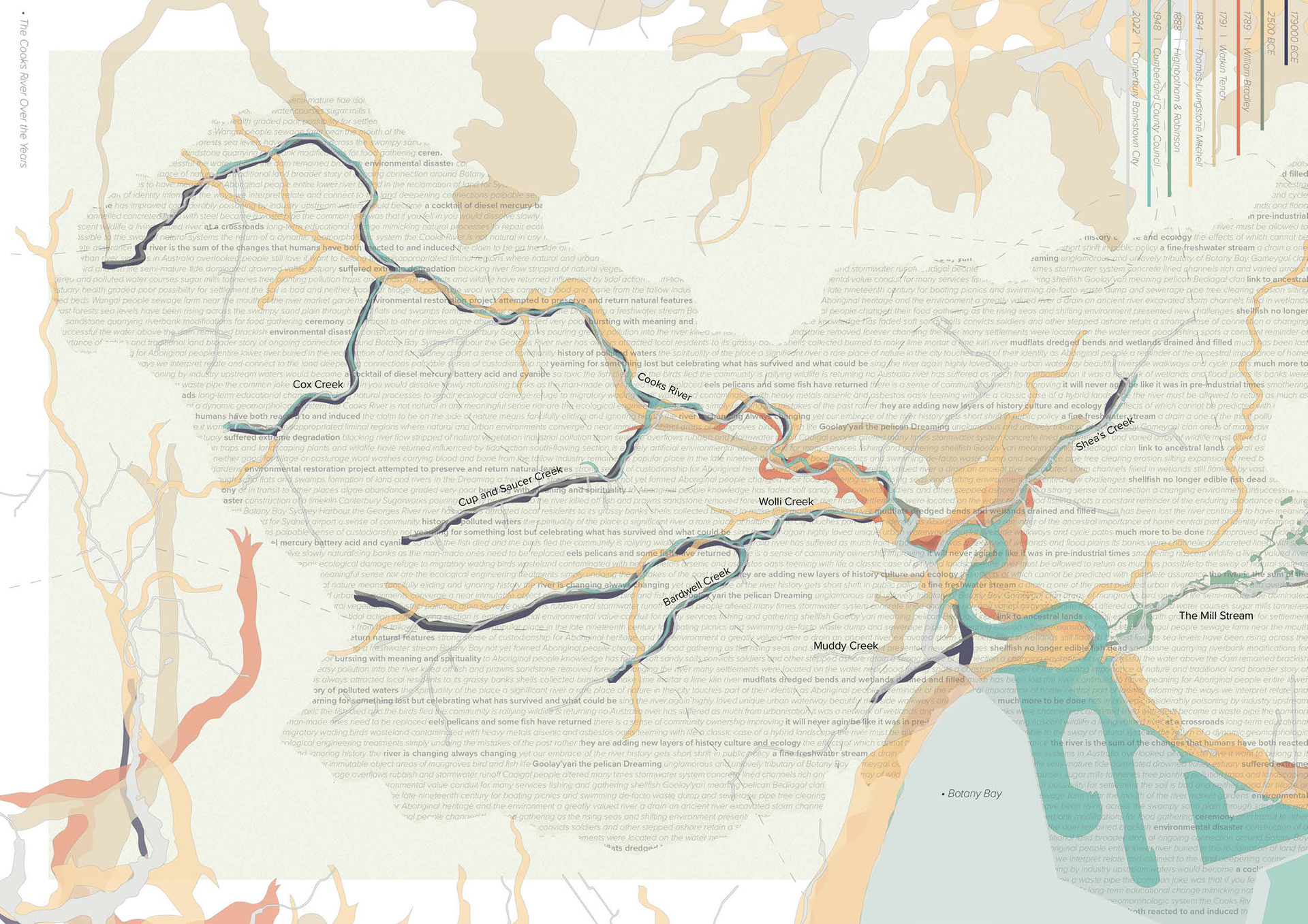
Cooks River Over The Years
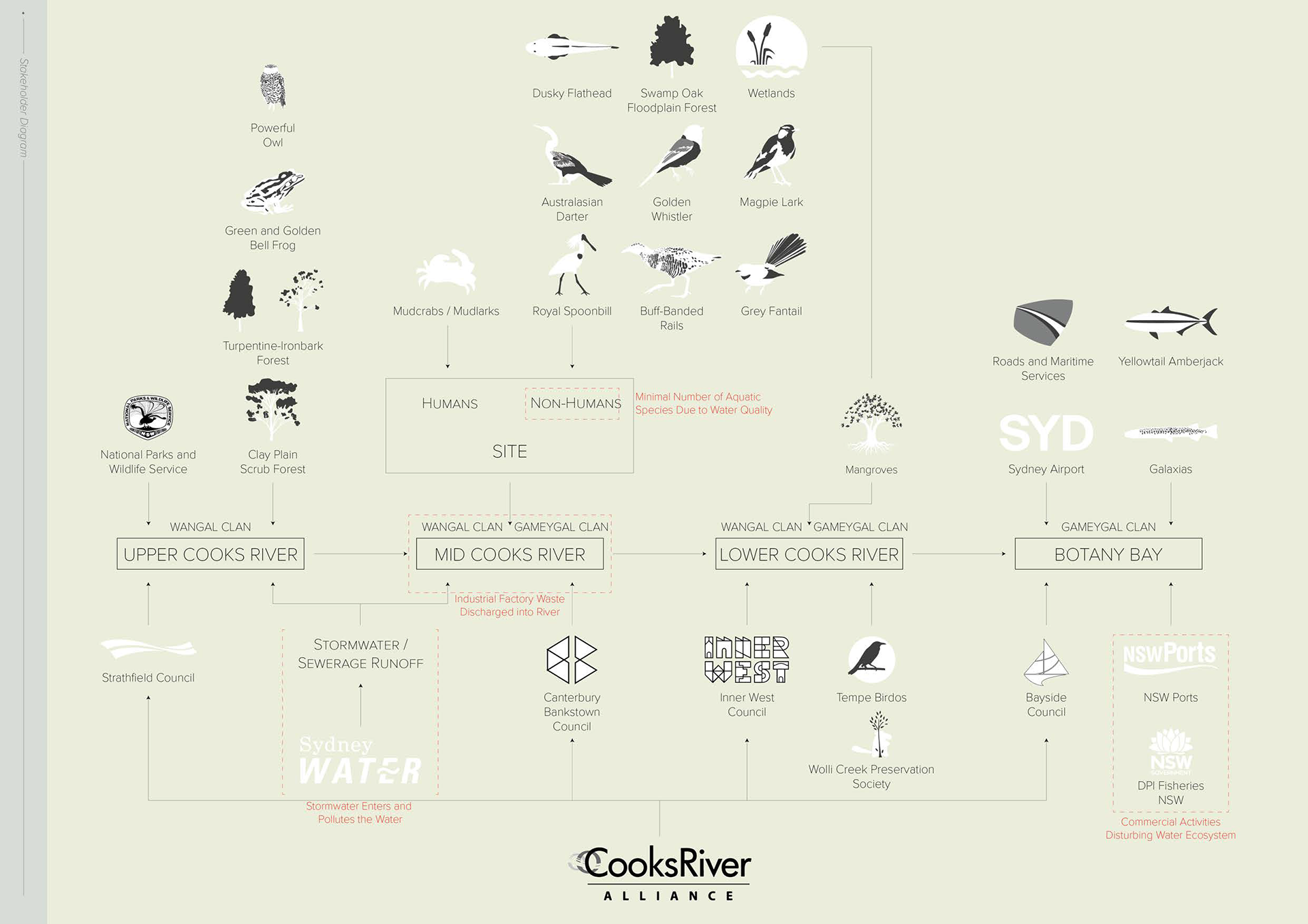
Stakeholder Diagram
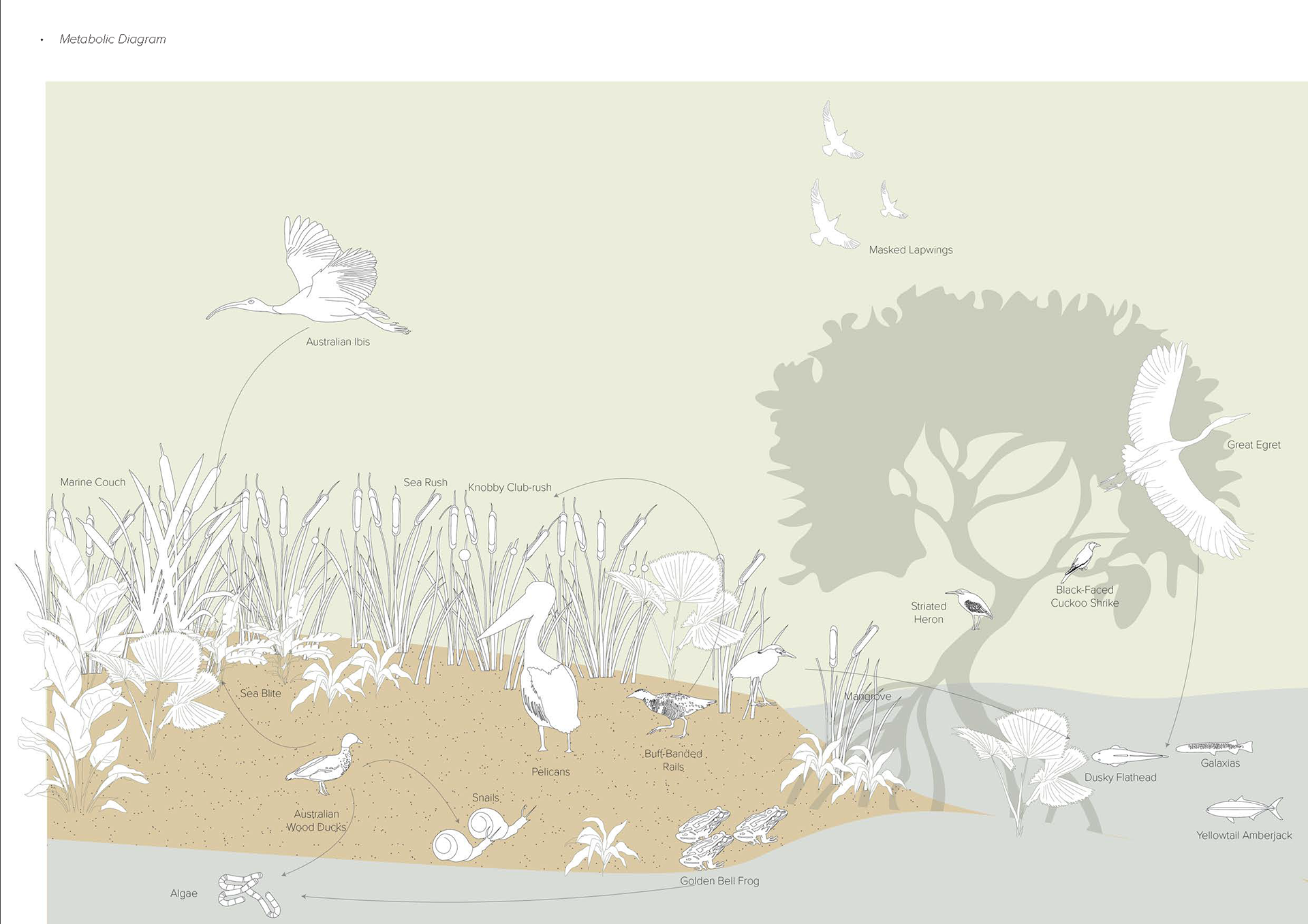
Metabolic Diagram
Design
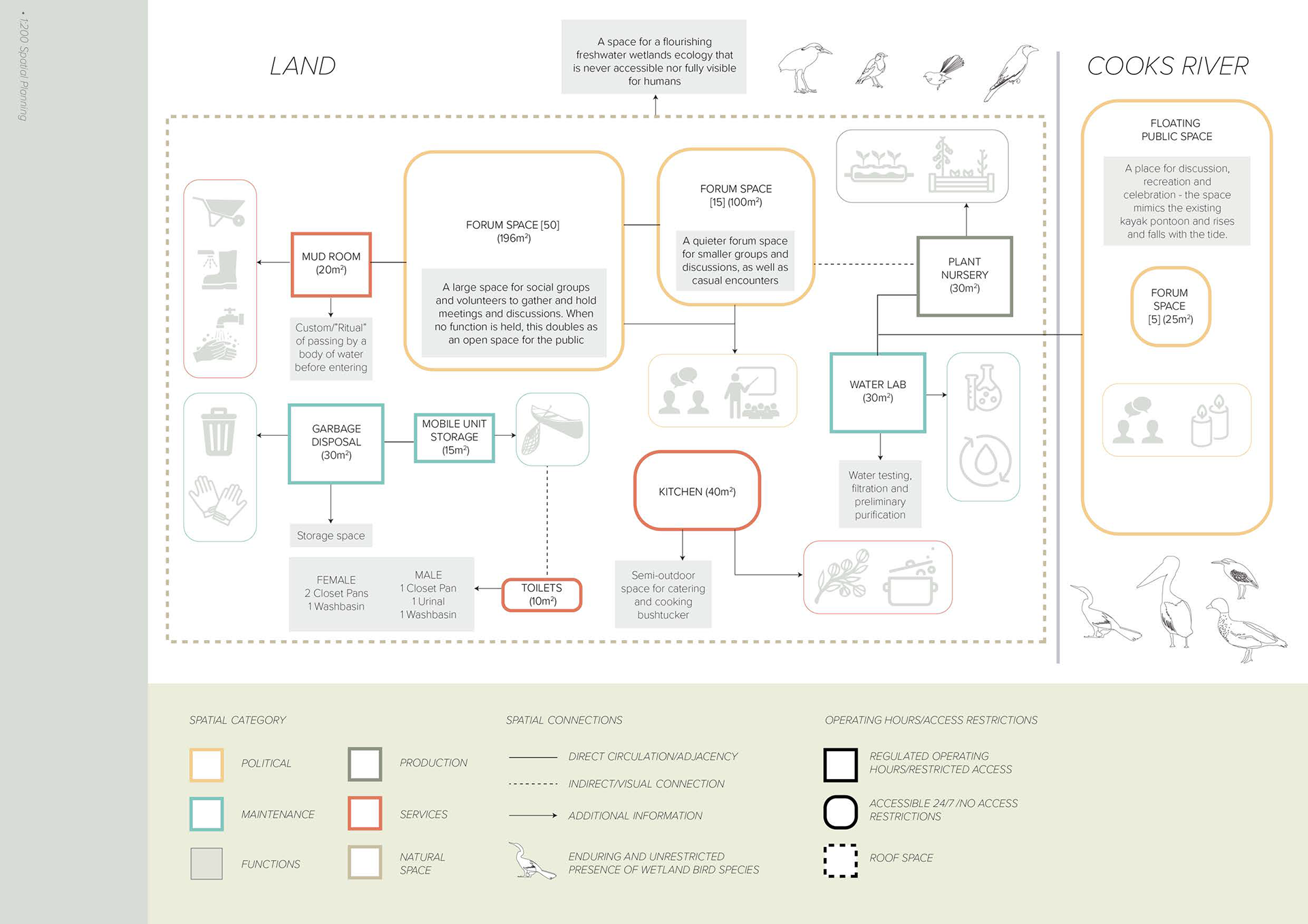
Spatial Planning
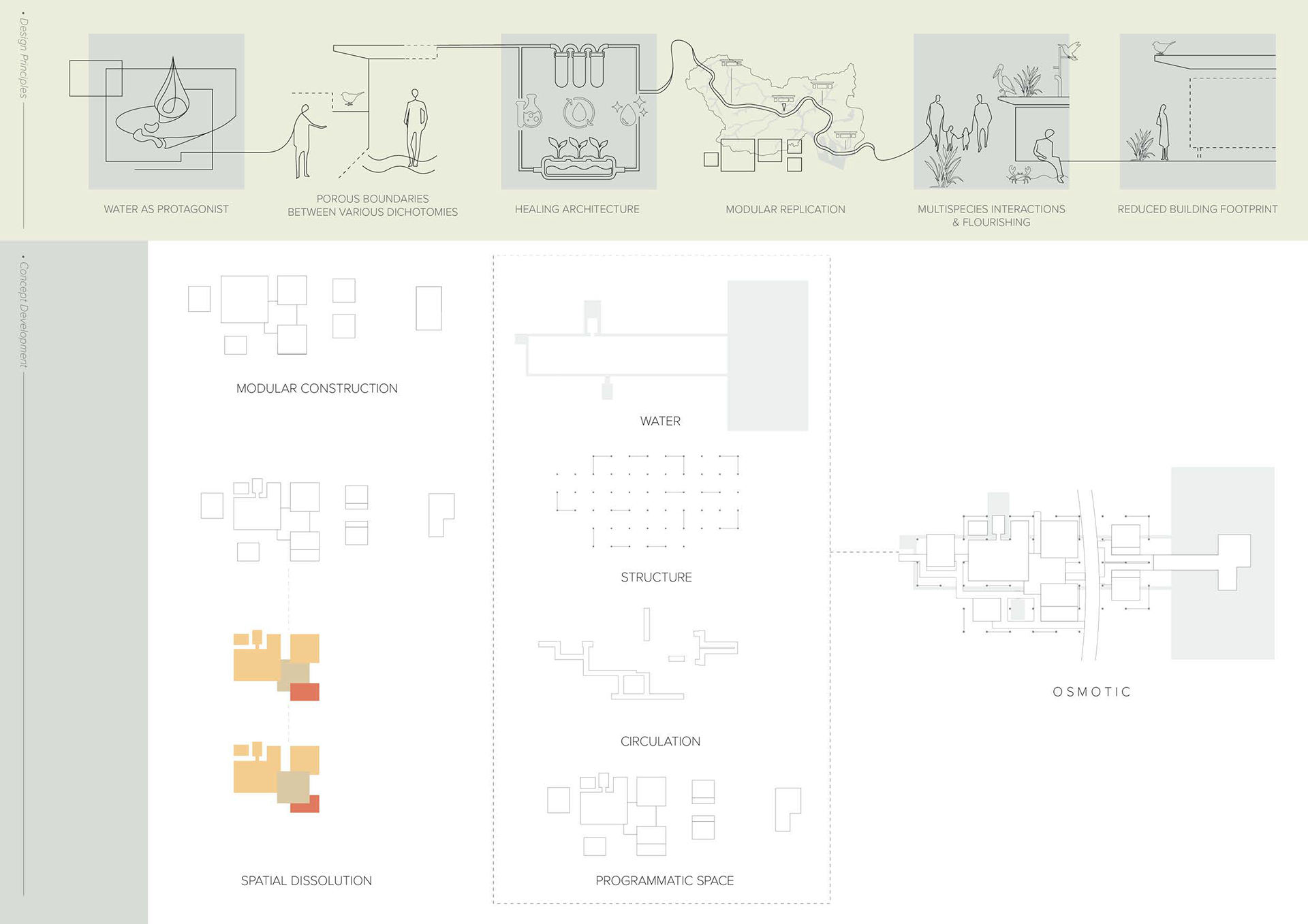
Design Principles
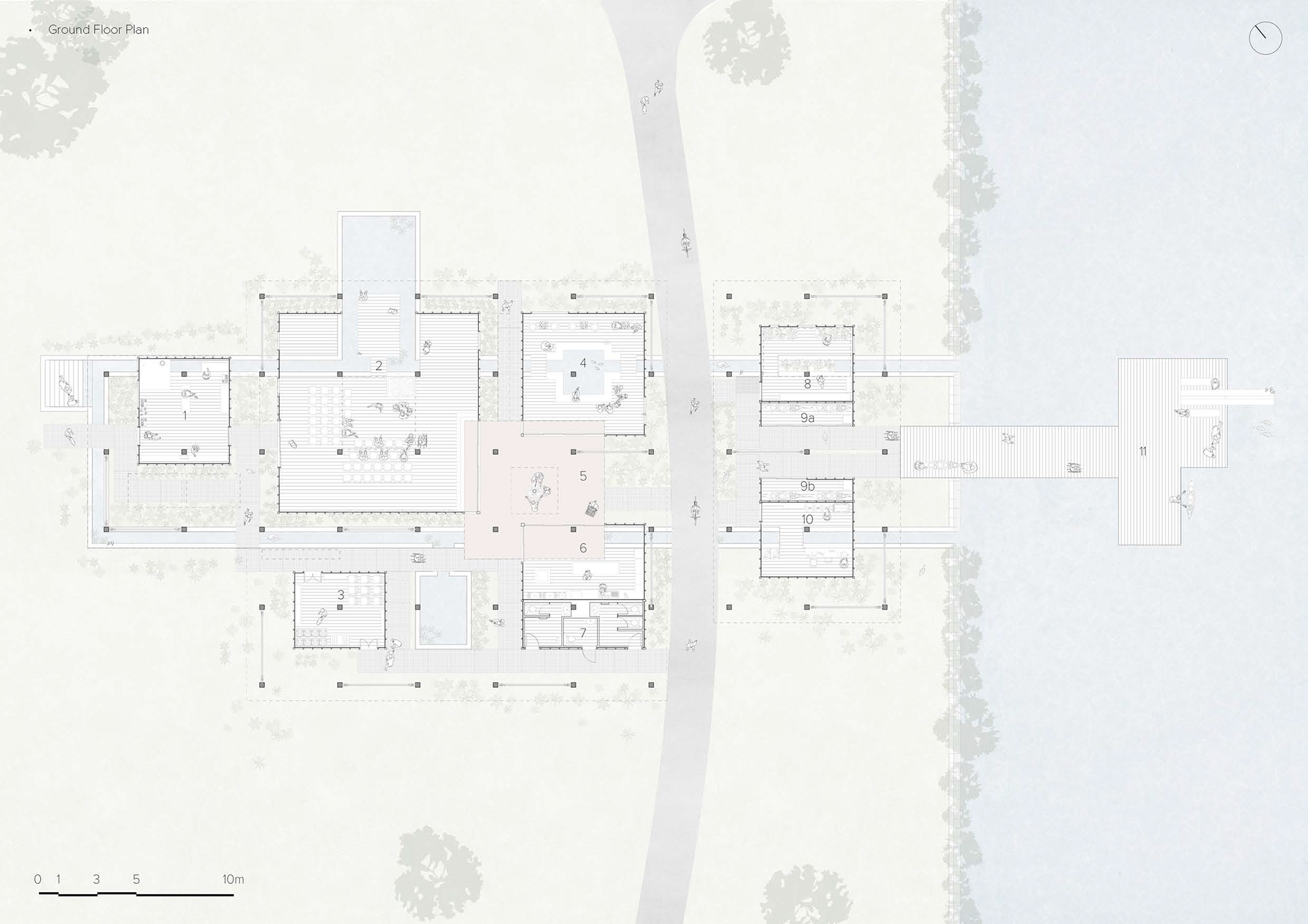
Ground Floor Plan
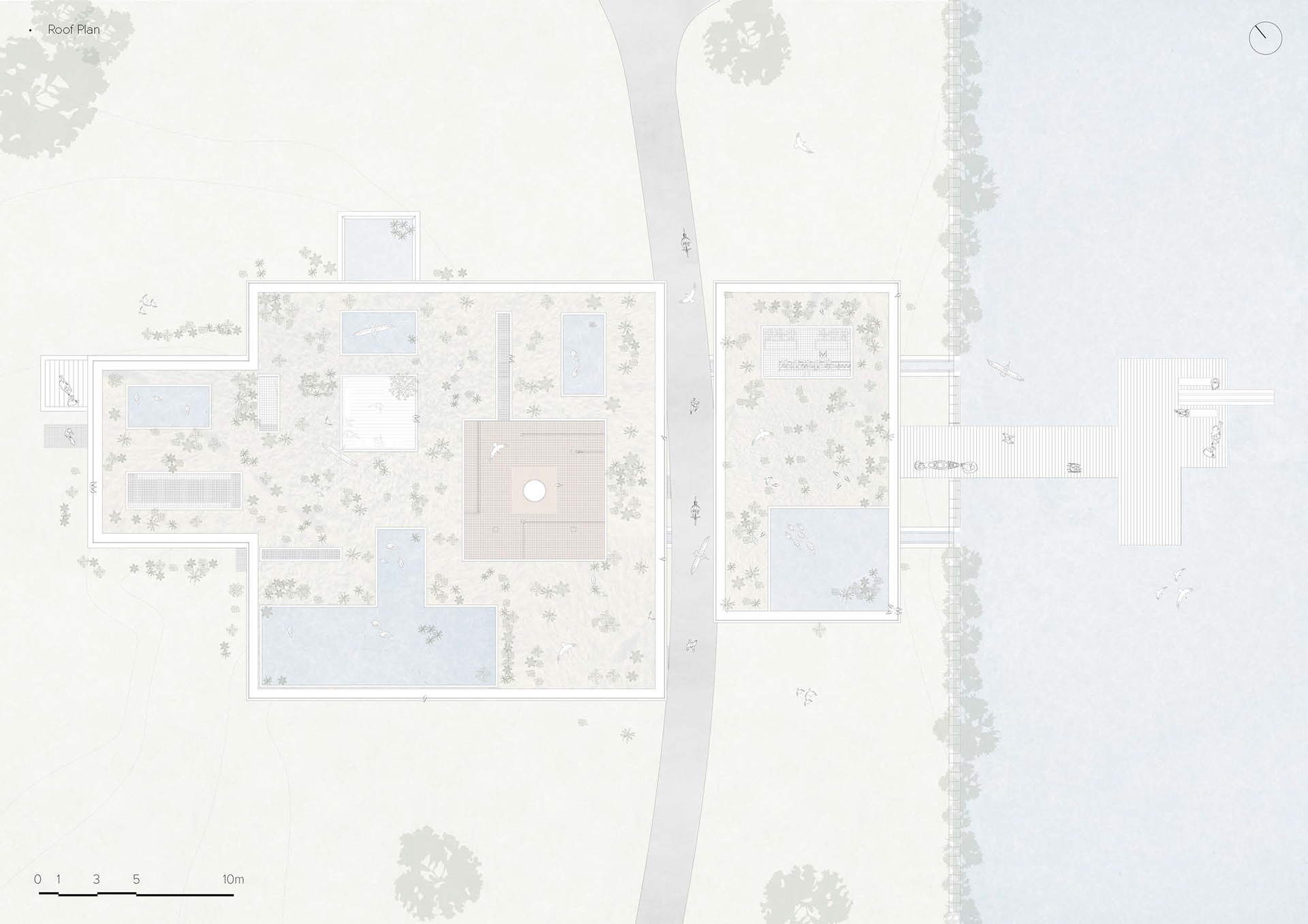
Roof Plan
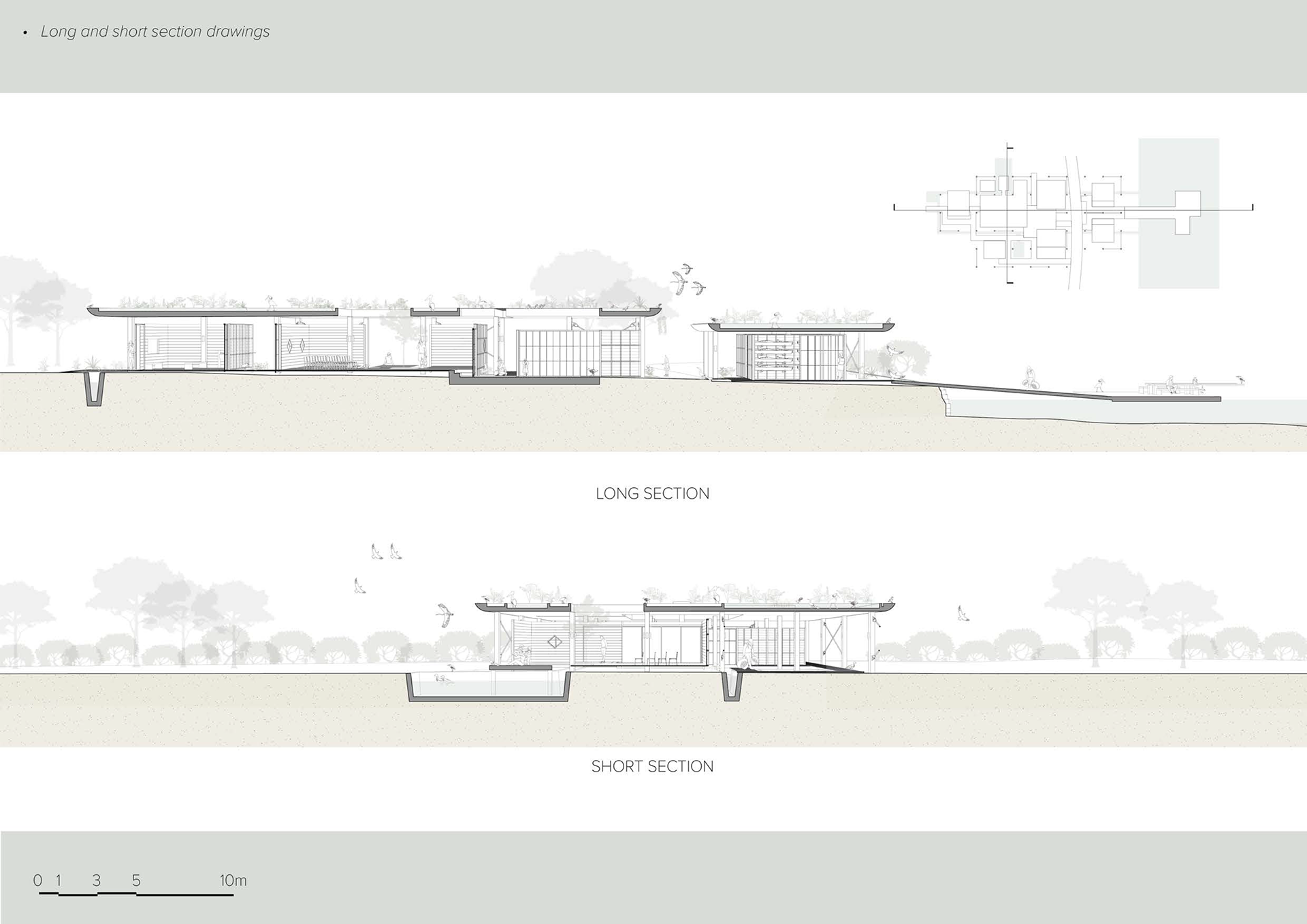
Section
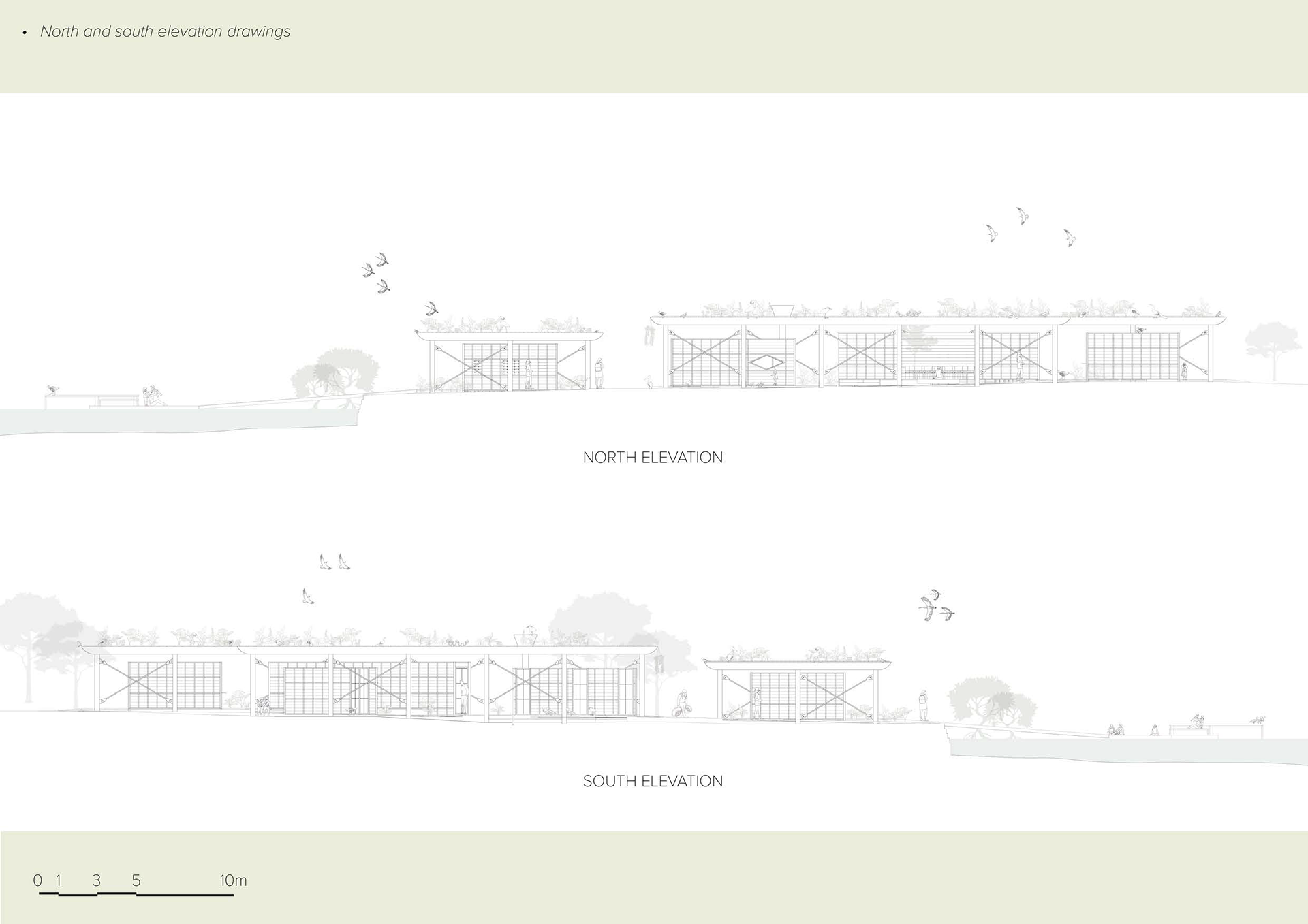
Elevation
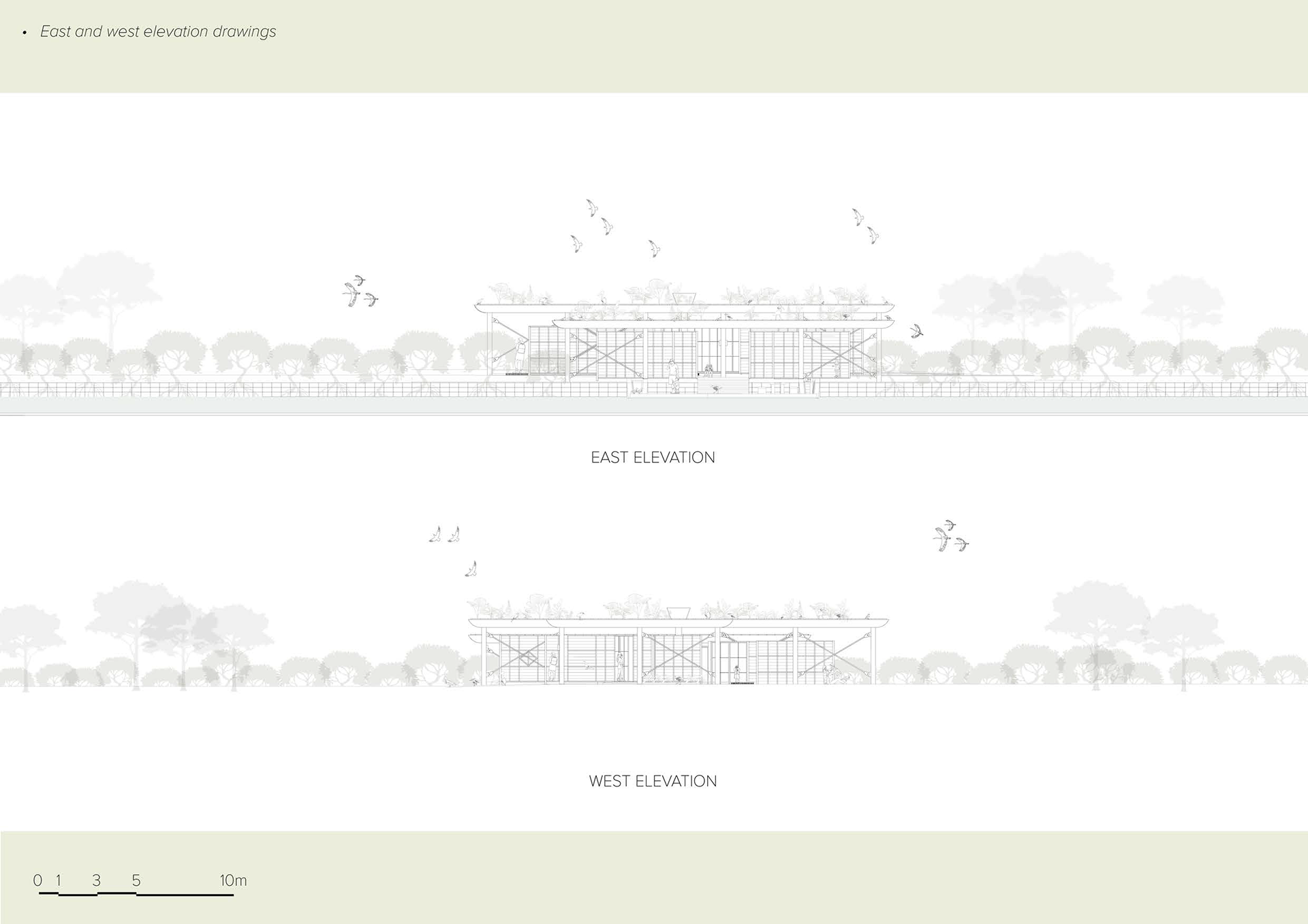
Elevation
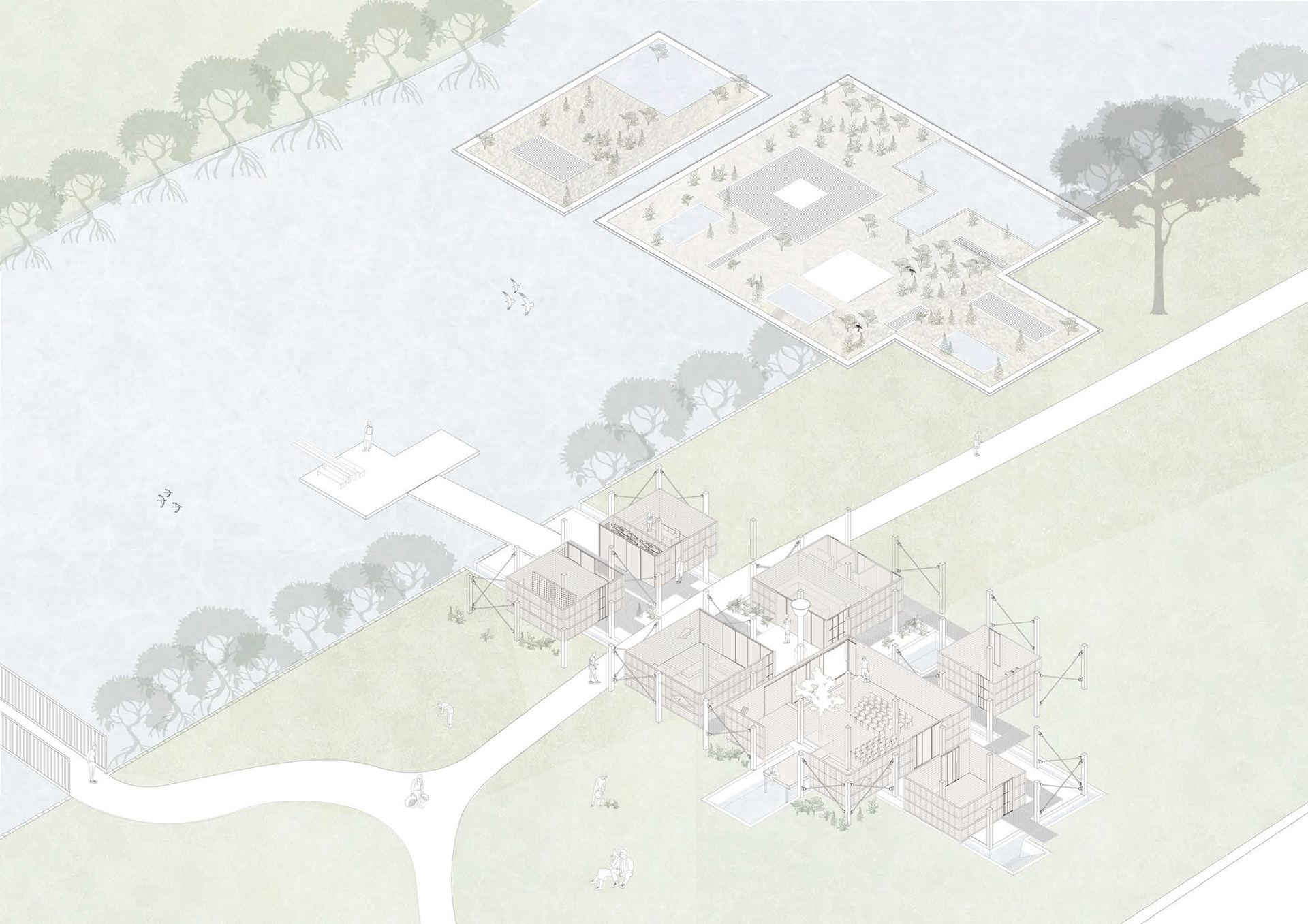
Axonometric
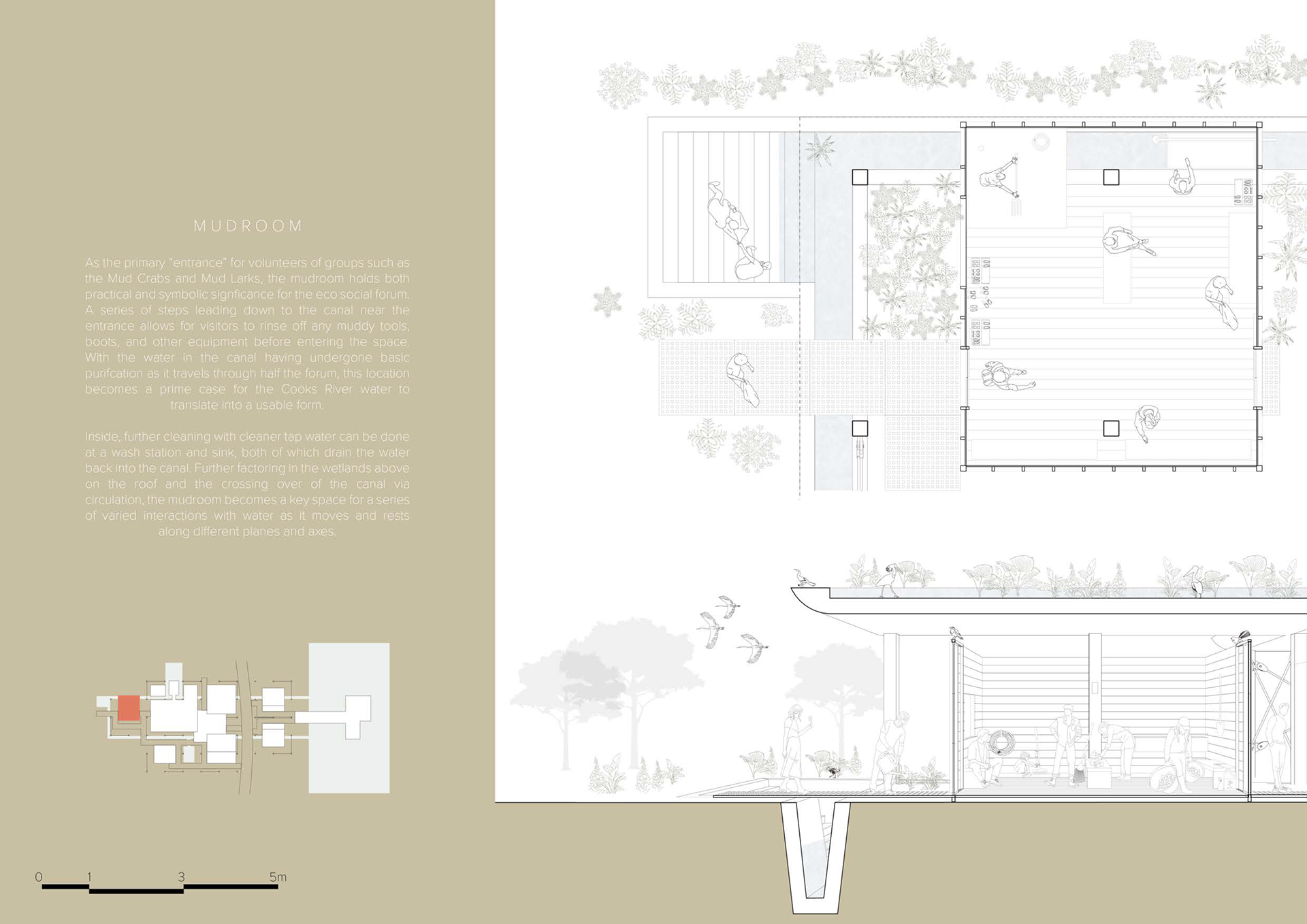
Mudroom
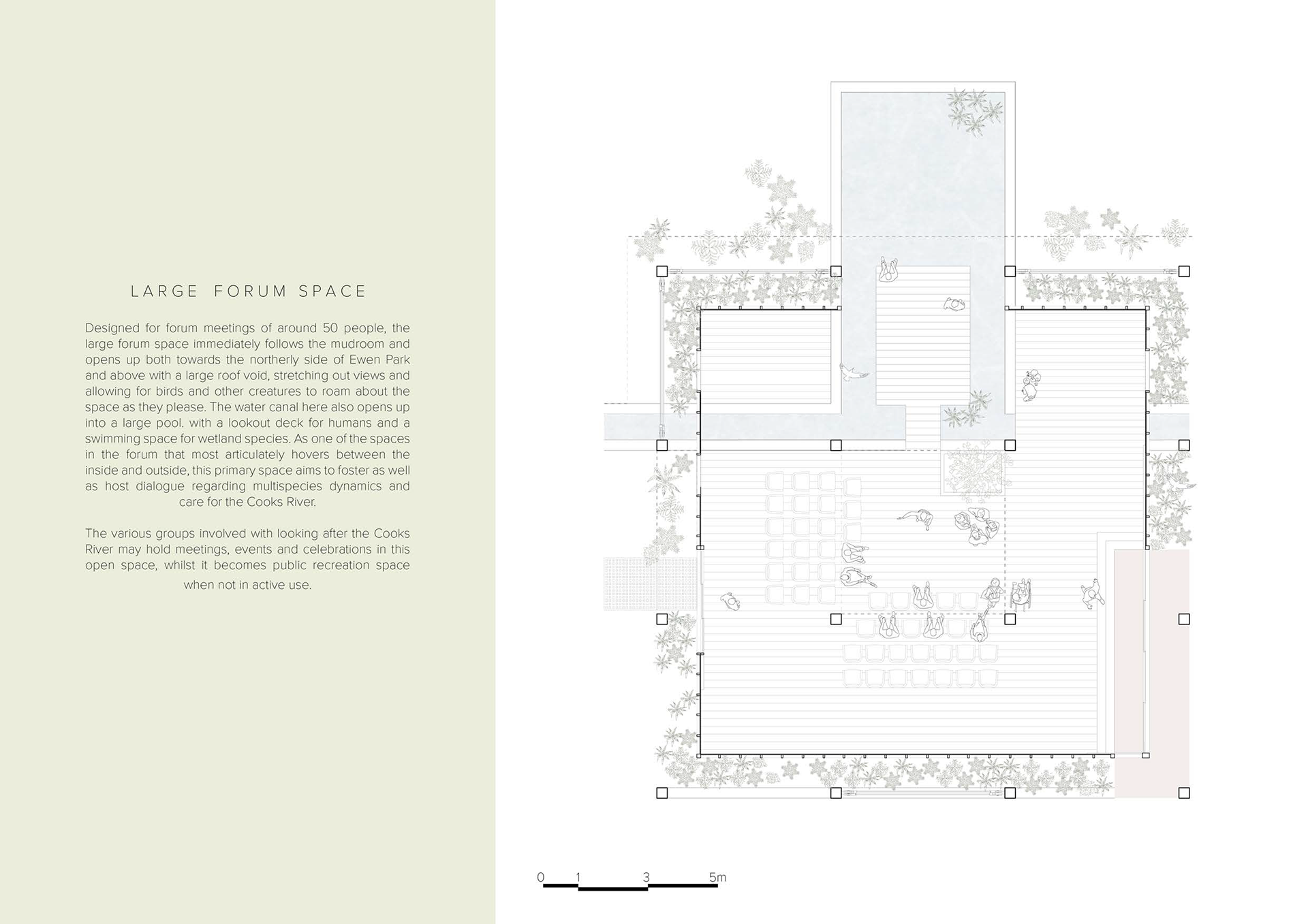
Large Forum Space
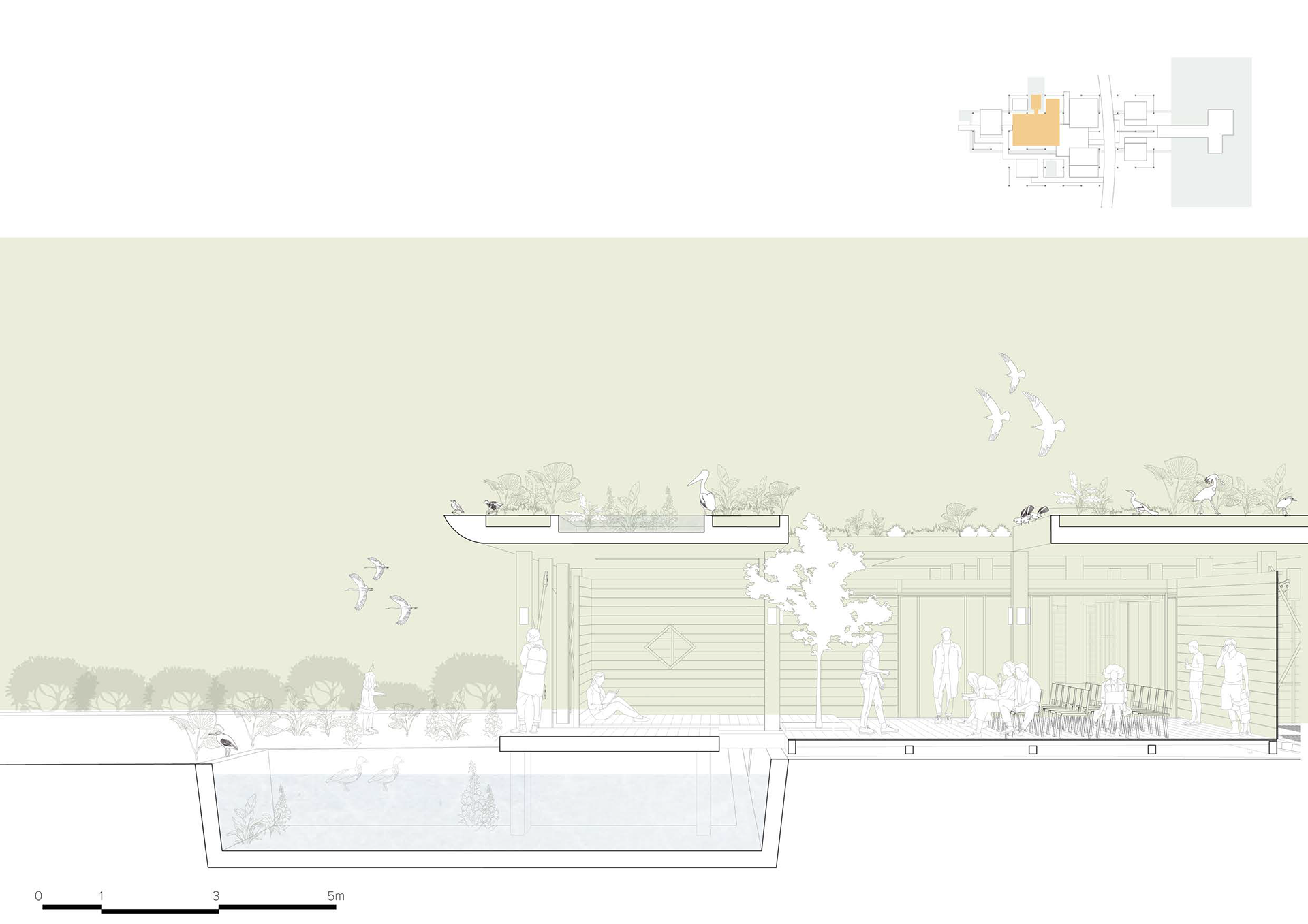
Large Forum Space
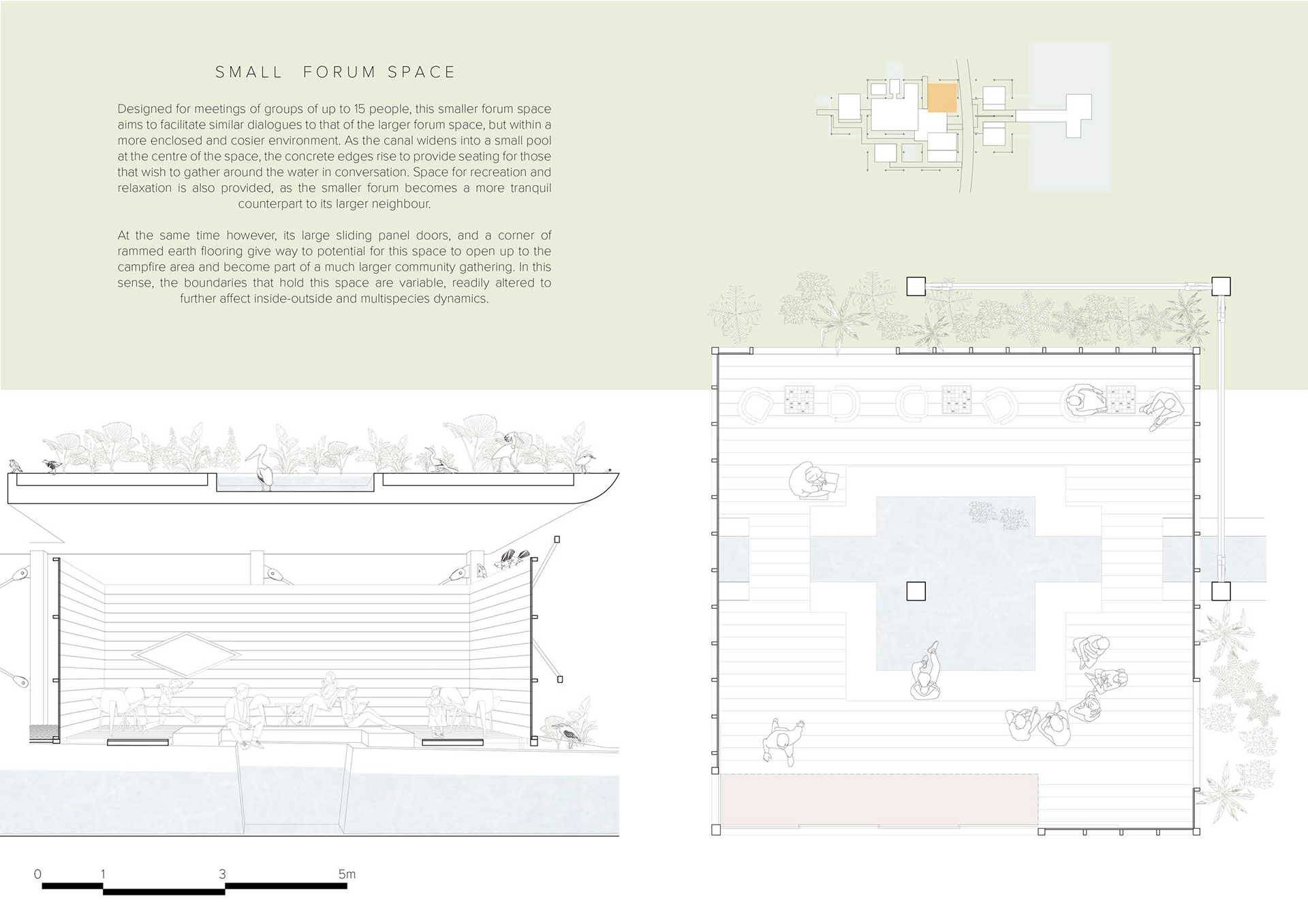
Small Forum Space
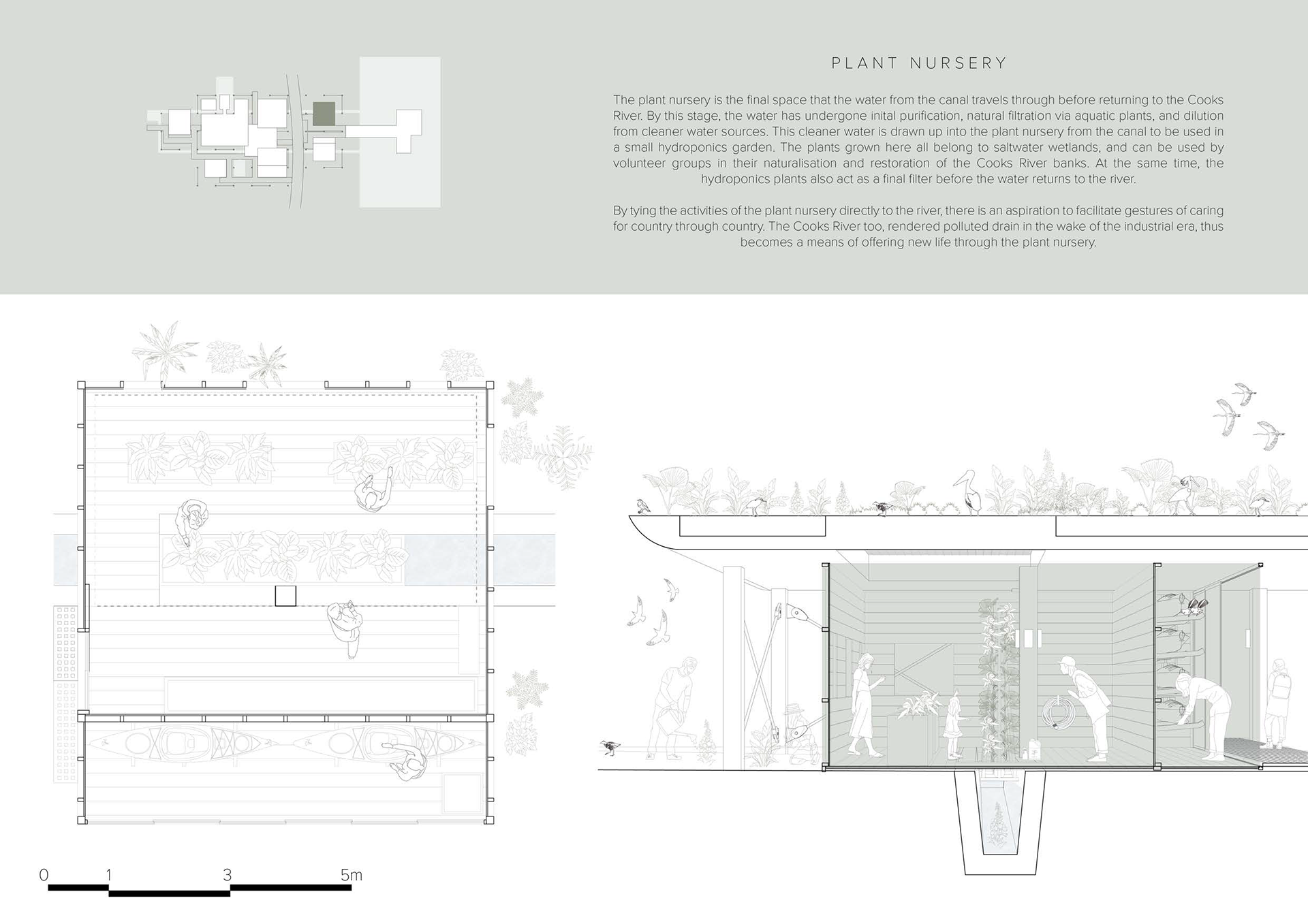
Plant Nursery
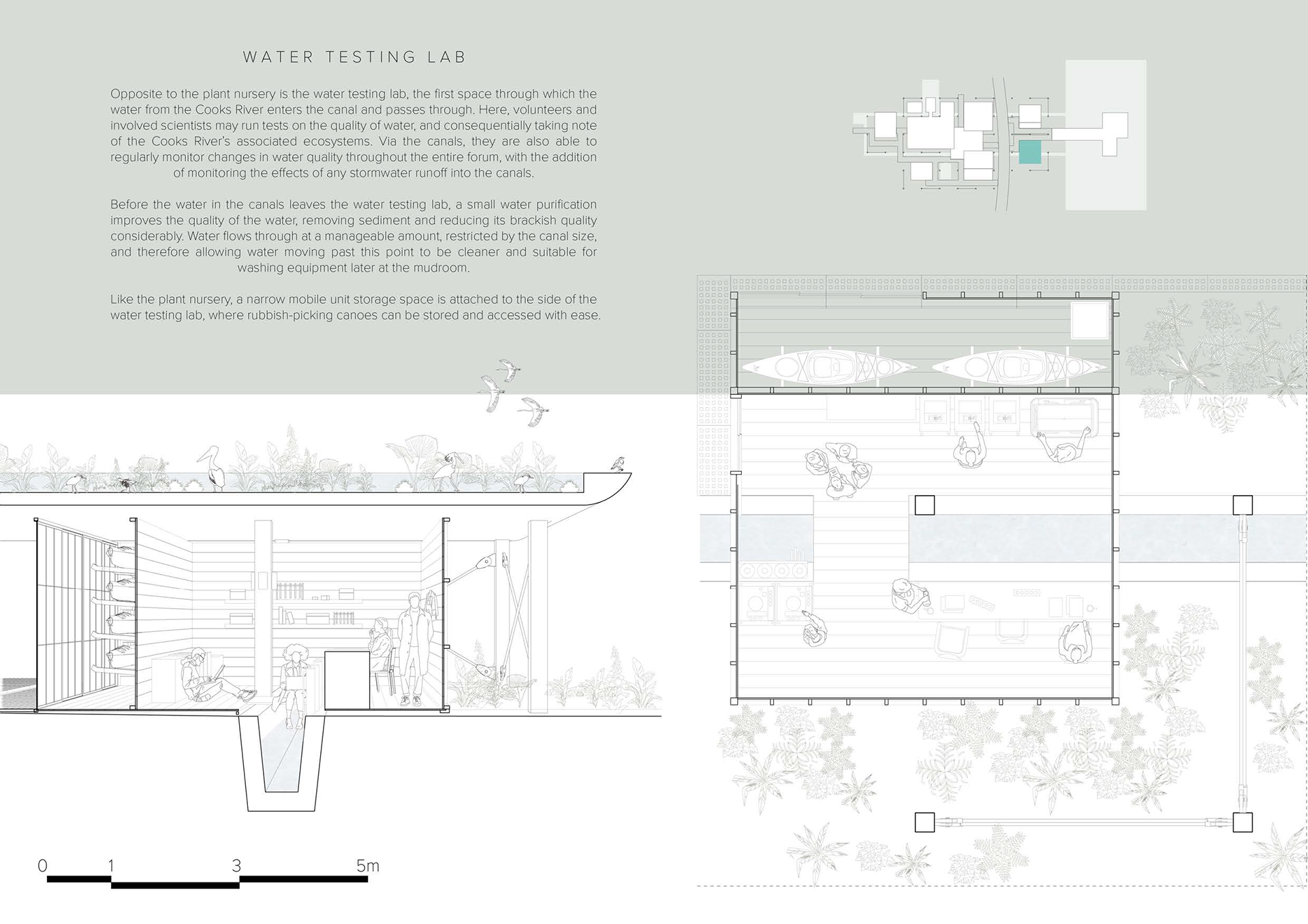
Water Testing Lab
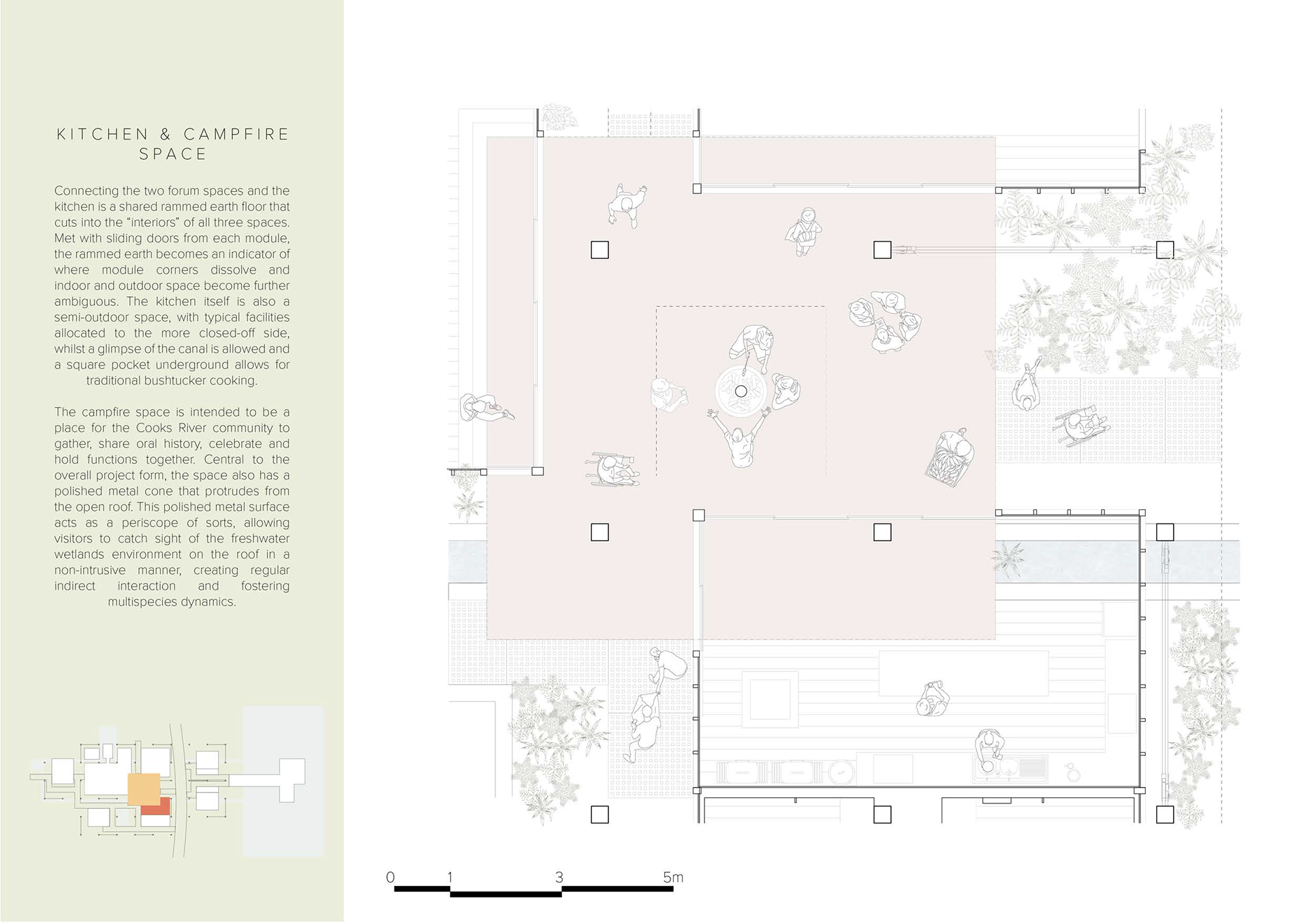
Kitchen & Campfire
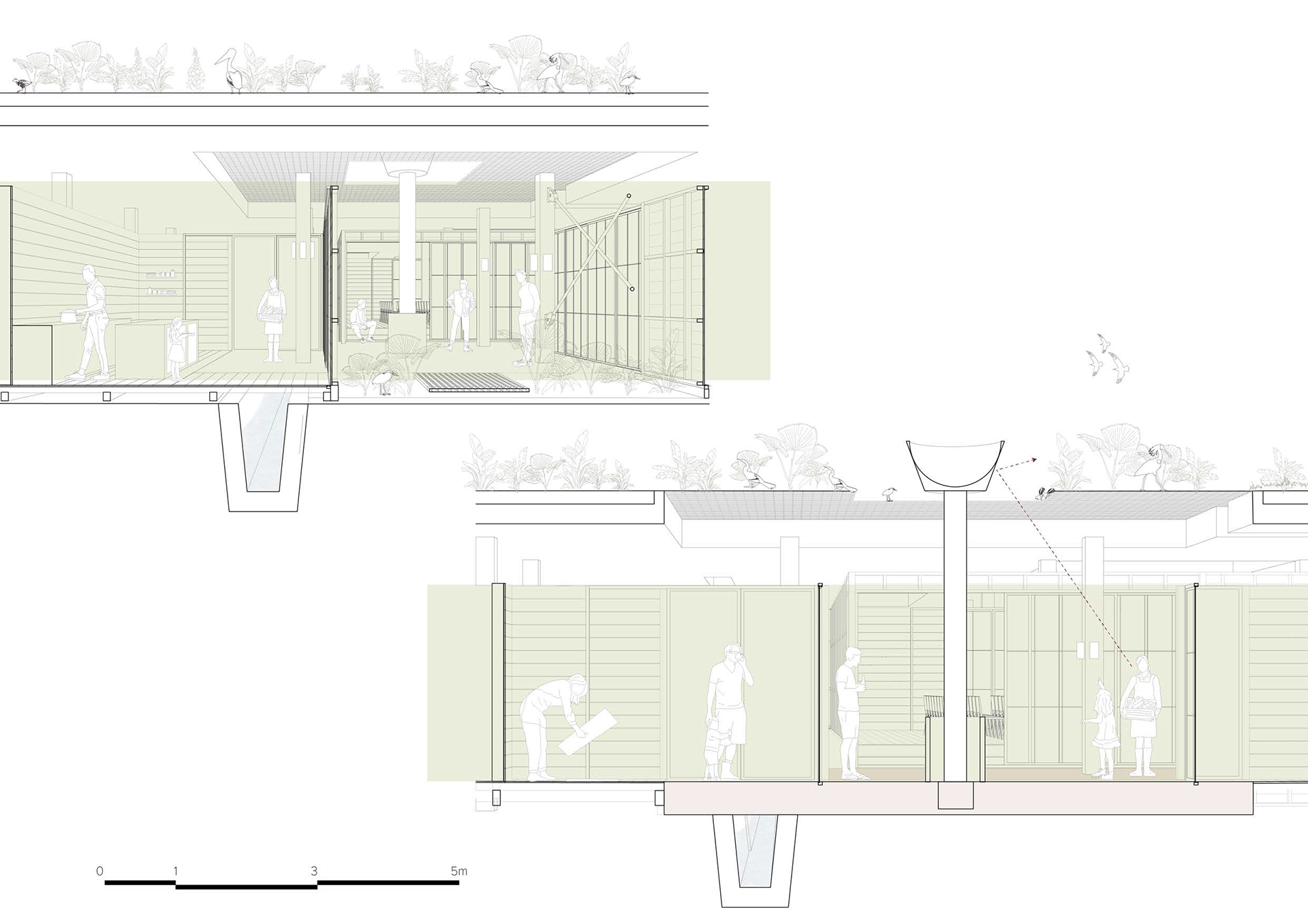
Kitchen & Campfire
Construction drawings
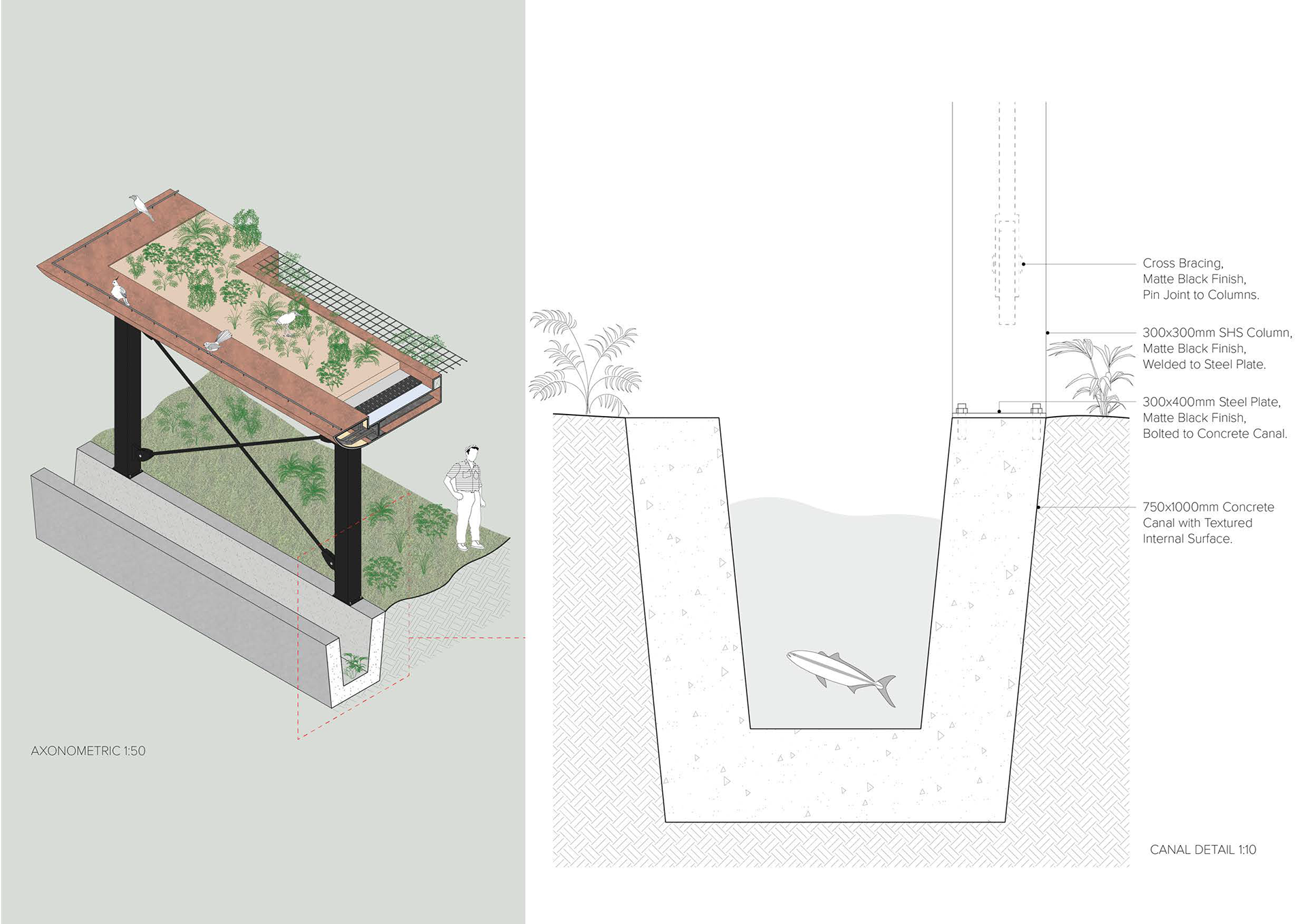
Canal Axonometric + Detail
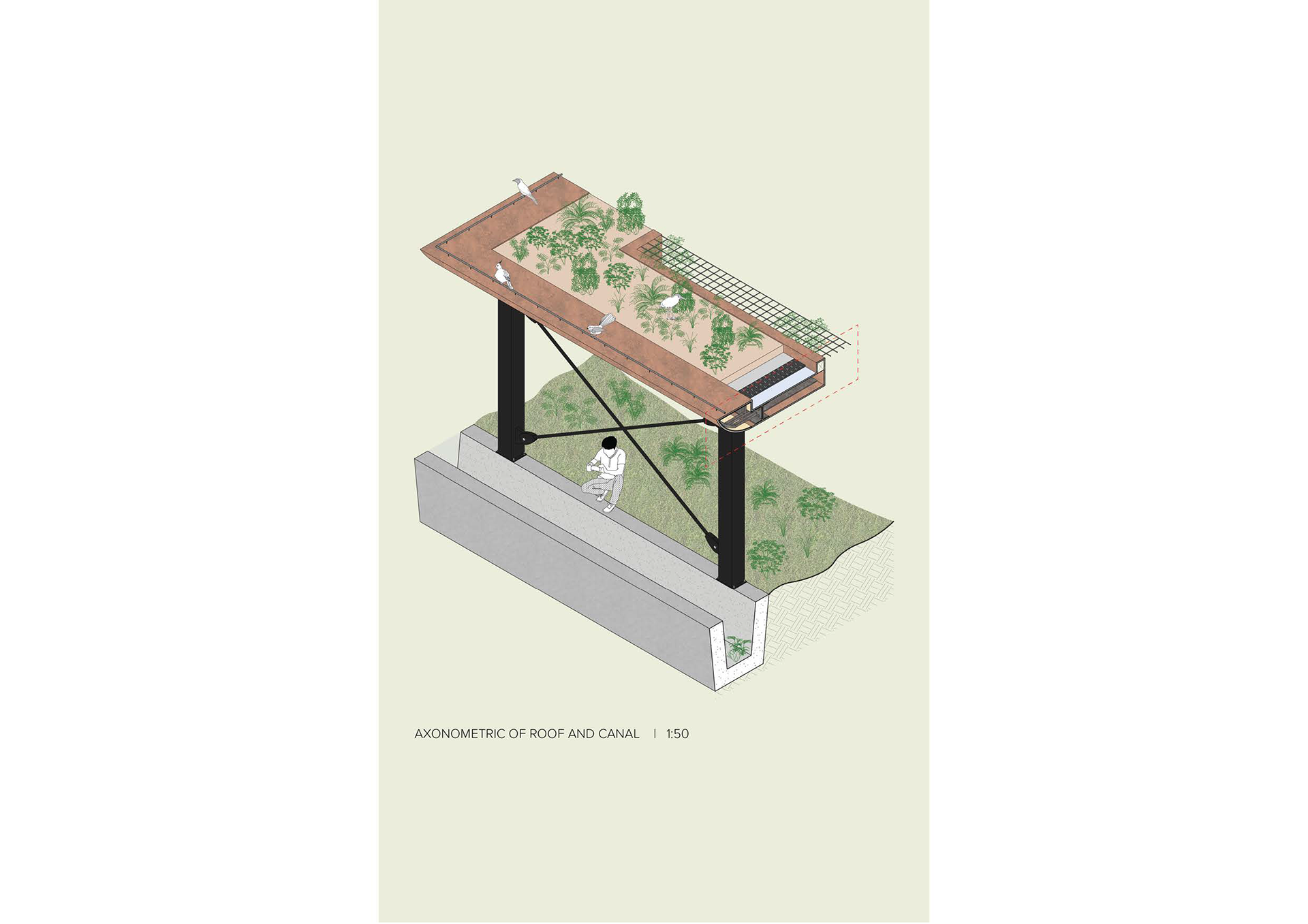
Roof Axonometric
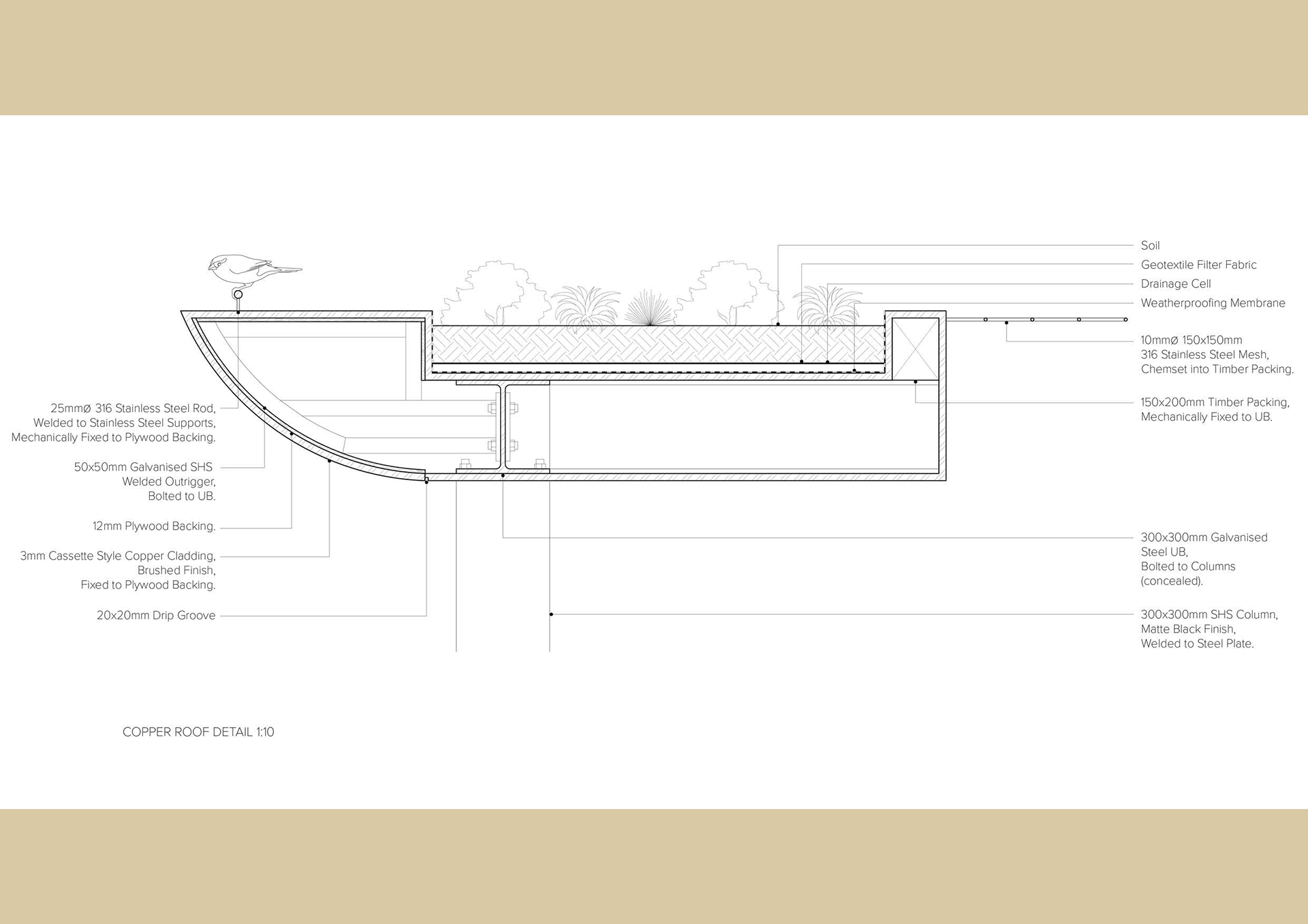
Roof Detail
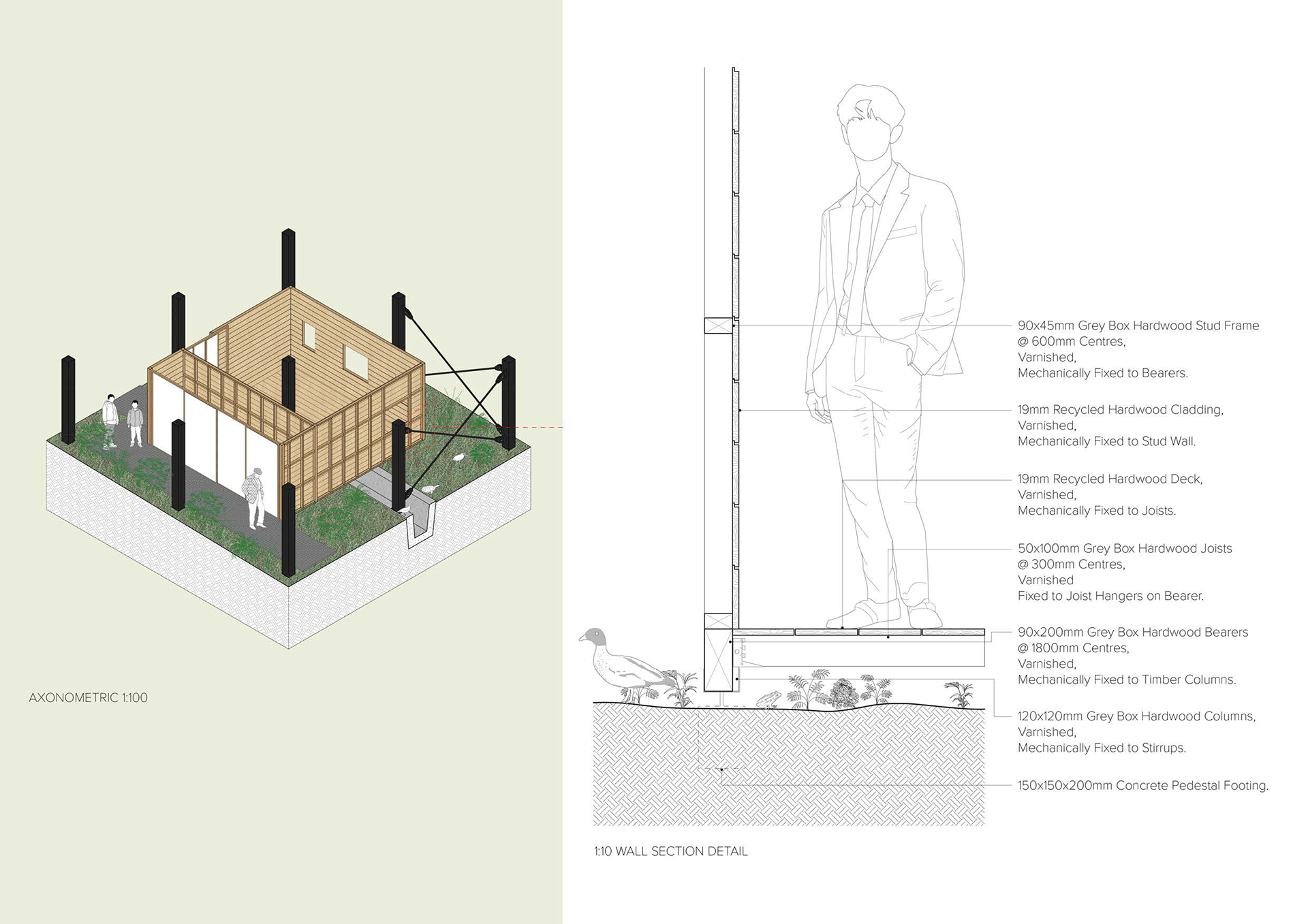
Wall Axonometric + Detail
Project goal
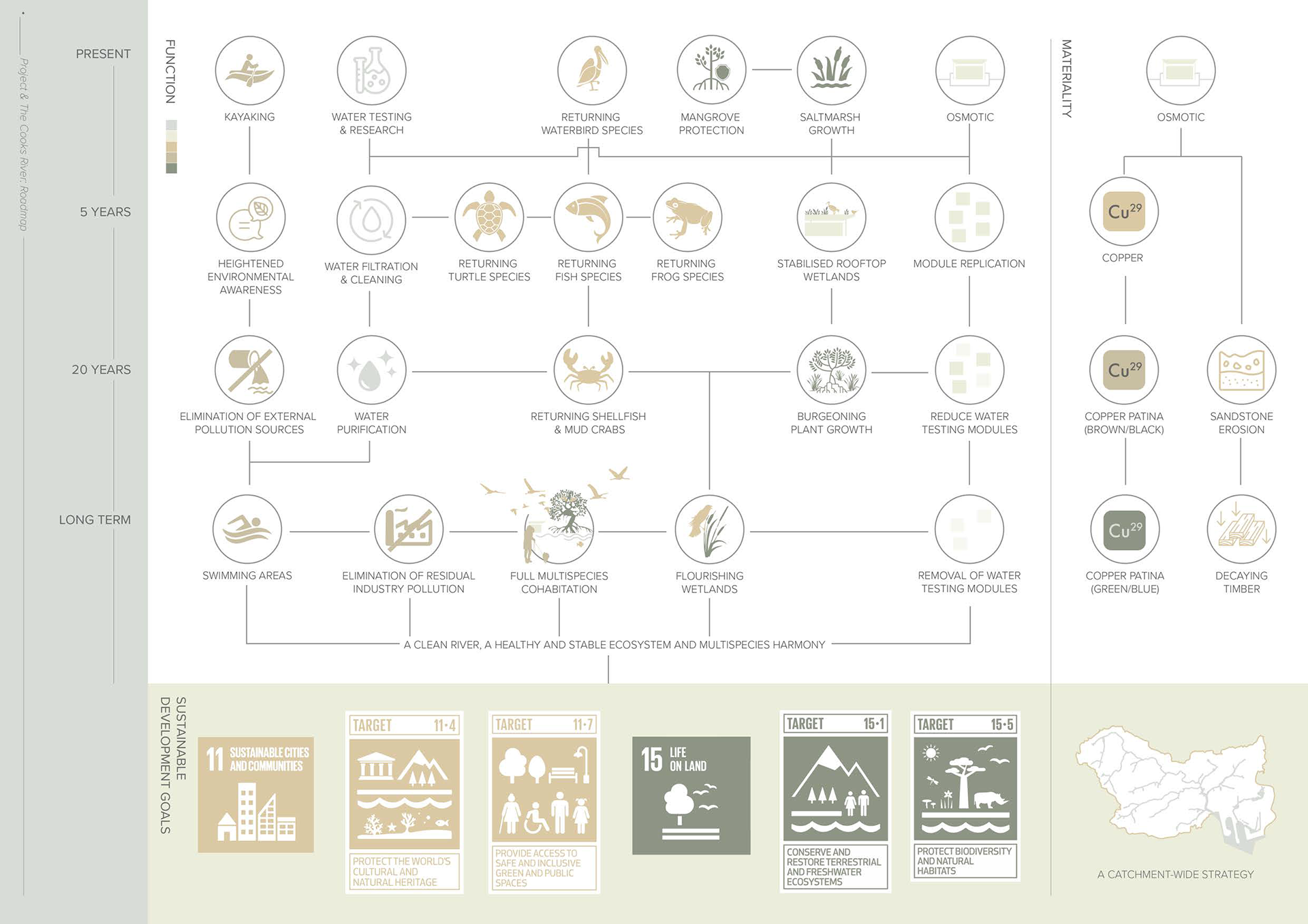
Project Roadmap
